View in gallery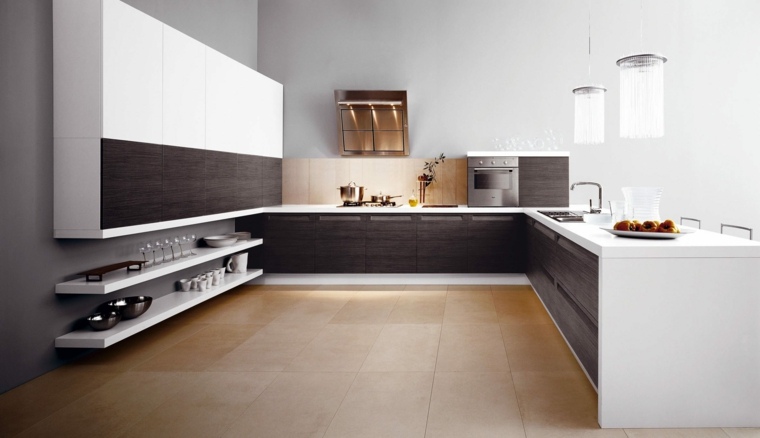 U-shaped kitchen ideal for open spaces | 1/51
U-shaped kitchen ideal for open spaces | 1/51
Do you want a modern and functional kitchen? We have the answer: the plan of U-shaped kitchen. This type of configuration makes it possible to multiply the surface of worktops and to optimize space in the kitchen in one of the best possible ways.
The placement of large appliances and large furniture is quite possible without being cumbersome. If you’re looking for inspiration for the design or remodeling of your new kitchen, check out our selection of 50 examples of U-shaped kitchen plans (often accompanied by a central island) to find out if this type of layout will be appropriate to your room.
Modern U-shaped kitchen in gray and white design
View in gallery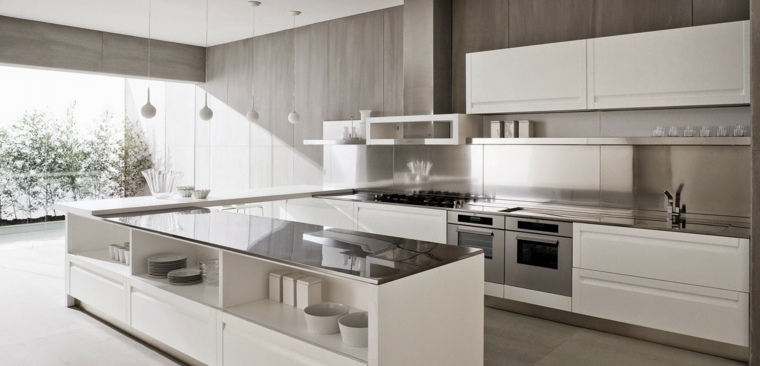 U-shaped kitchen ideal for open spaces | 2/51
U-shaped kitchen ideal for open spaces | 2/51
Choosing the plan for your new kitchen starts with the choice of location: kitchen I, parallel, U, G, L or central island. Often modern kitchens combine two types of implantation. Today, we will focus on the U-shaped kitchen plan, sometimes accompanied by a small central island. In this type of kitchen plan all the walls are occupied by furniture and appliances. In general, the sink is placed in the center to access it as easily as possible.
Small blue U-shaped kitchen
View in gallery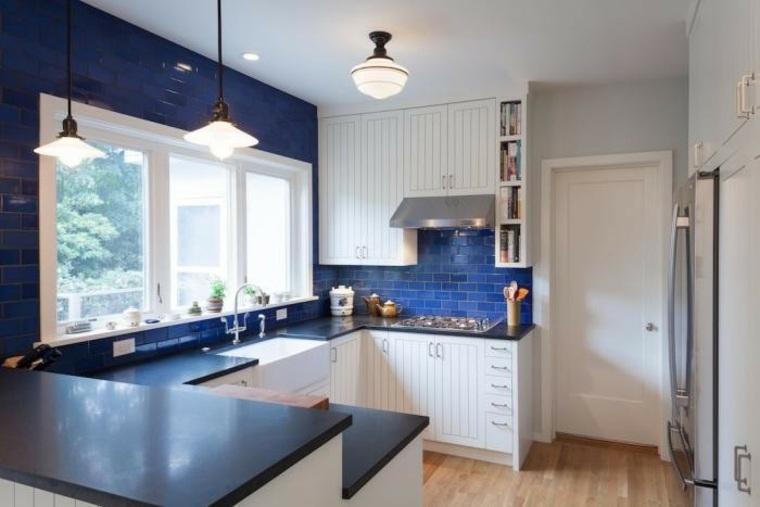 U-shaped kitchen ideal for open spaces | 3/51
U-shaped kitchen ideal for open spaces | 3/51
The kitchen is generally a convivial and social space. No more moments of isolation during the preparation of the meal. In contemporary interior design the trend is to open spaces. Often contemporary apartments represent a large open and bright room comprising kitchen area, dining room and living room. The U-shaped kitchen design is suitable for large spaces. The fact that all furniture and appliances are concentrated on three walls requires space so that you do not feel choked and uncomfortable. For small kitchens it is better to opt for a central island plan with several functional amenities.
Luxurious U-shaped kitchen with center island View in gallery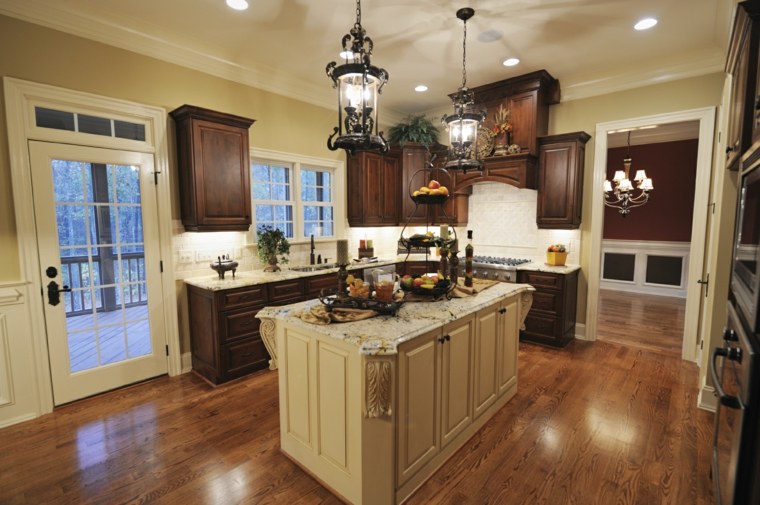 U-shaped kitchen ideal for open spaces | 4/51
U-shaped kitchen ideal for open spaces | 4/51
The type of U-shaped kitchen is therefore suitable for open spaces on another room. The more central its location, the better. If you have a spacious kitchen, you can also install a center island. In this way the atmosphere will be more friendly and welcoming. Having a large space does not mean that it can be done in any way. On the contrary, often thinking that we have at our disposal a large room to develop, we make mistakes in logistics. If you have a large space, the best is to opt for the number of furniture and appliances. Keeping the brightness and aeration of the room is very important for the well-being in any room.
Wooden kitchen with central island inspired by the U-shapedView in gallery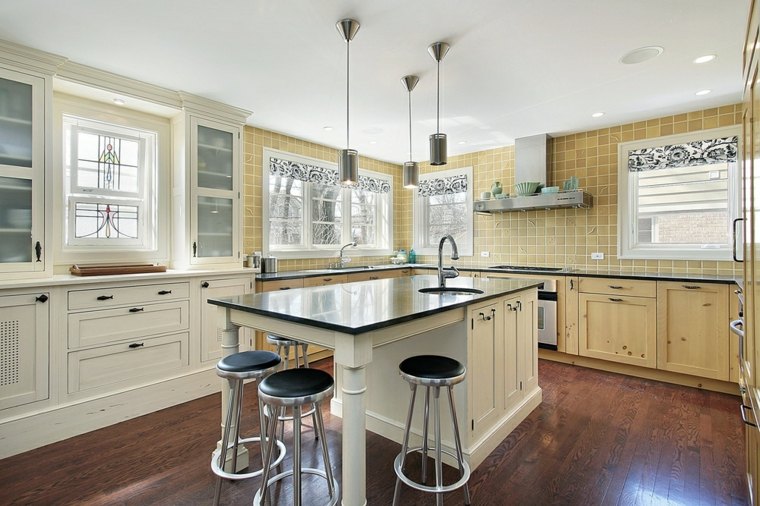 U-shaped kitchen ideal for open spaces | 5/51
U-shaped kitchen ideal for open spaces | 5/51
Italian design kitchen with modern suspensions
View in gallery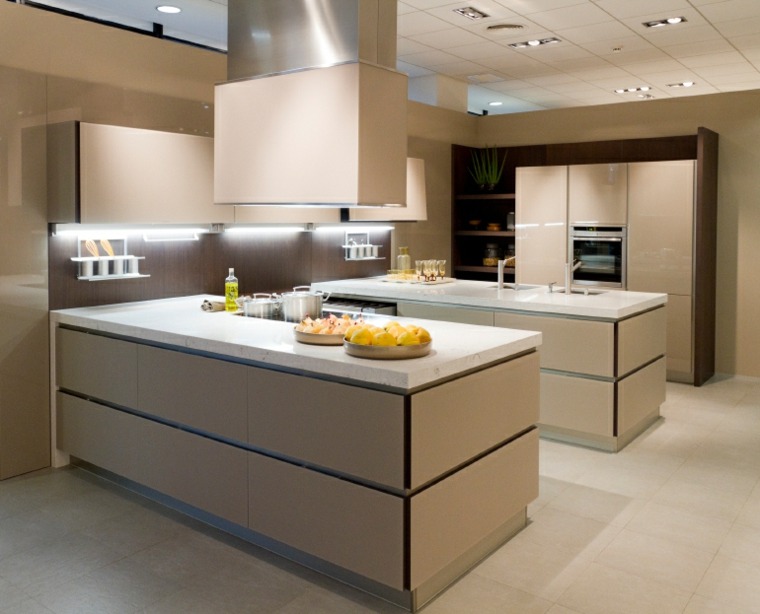 U-shaped kitchen ideal for open spaces | 6/51
U-shaped kitchen ideal for open spaces | 6/51
Small white kitchen arranged in UView in gallery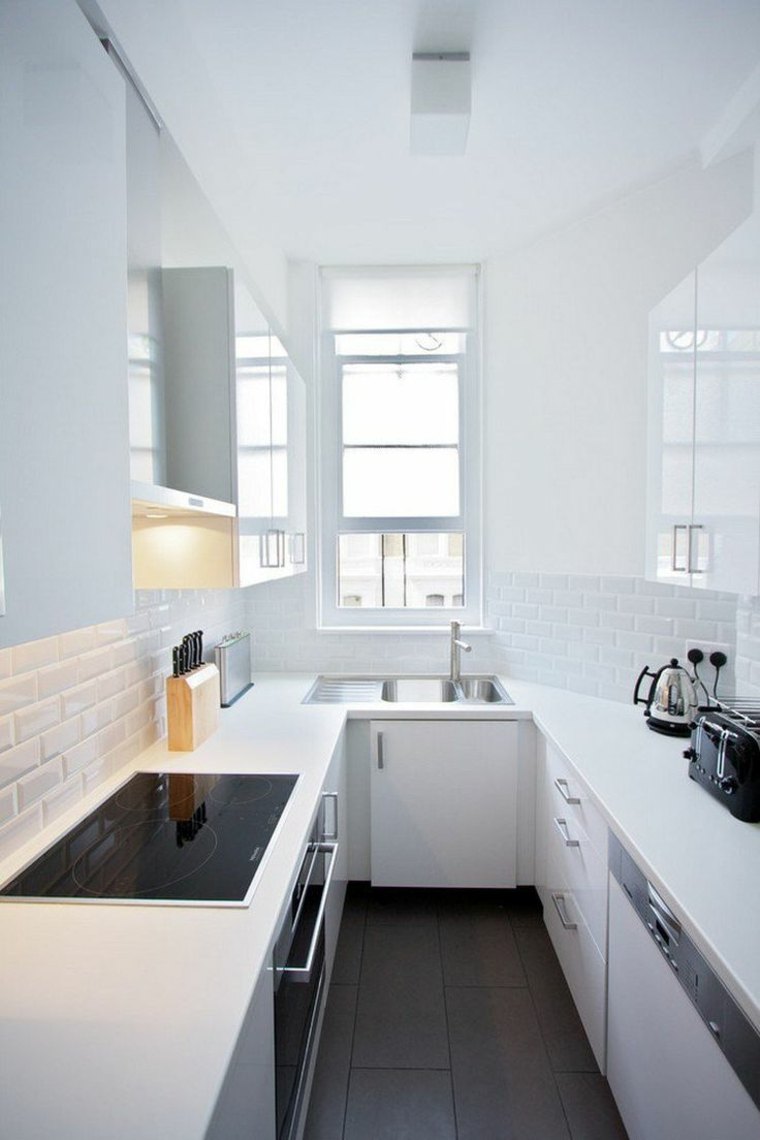 U-shaped kitchen ideal for open spaces | 7/51
U-shaped kitchen ideal for open spaces | 7/51
Modern wooden and black kitchen View in gallery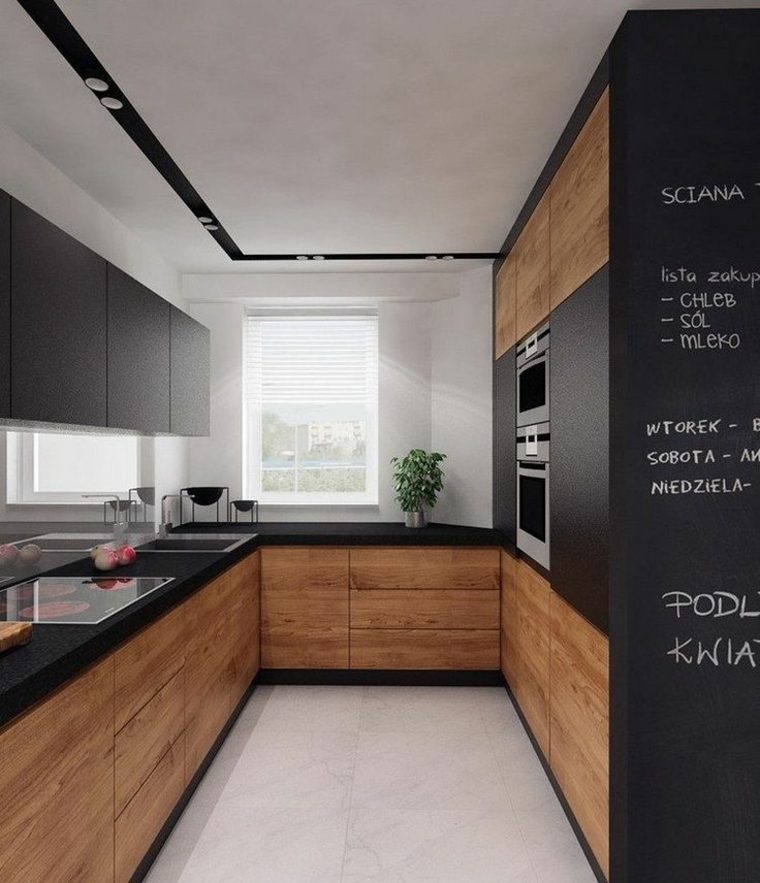 U-shaped kitchen ideal for open spaces | 8/51Very elegant and chic kitchen in wood and black View in gallery
U-shaped kitchen ideal for open spaces | 8/51Very elegant and chic kitchen in wood and black View in gallery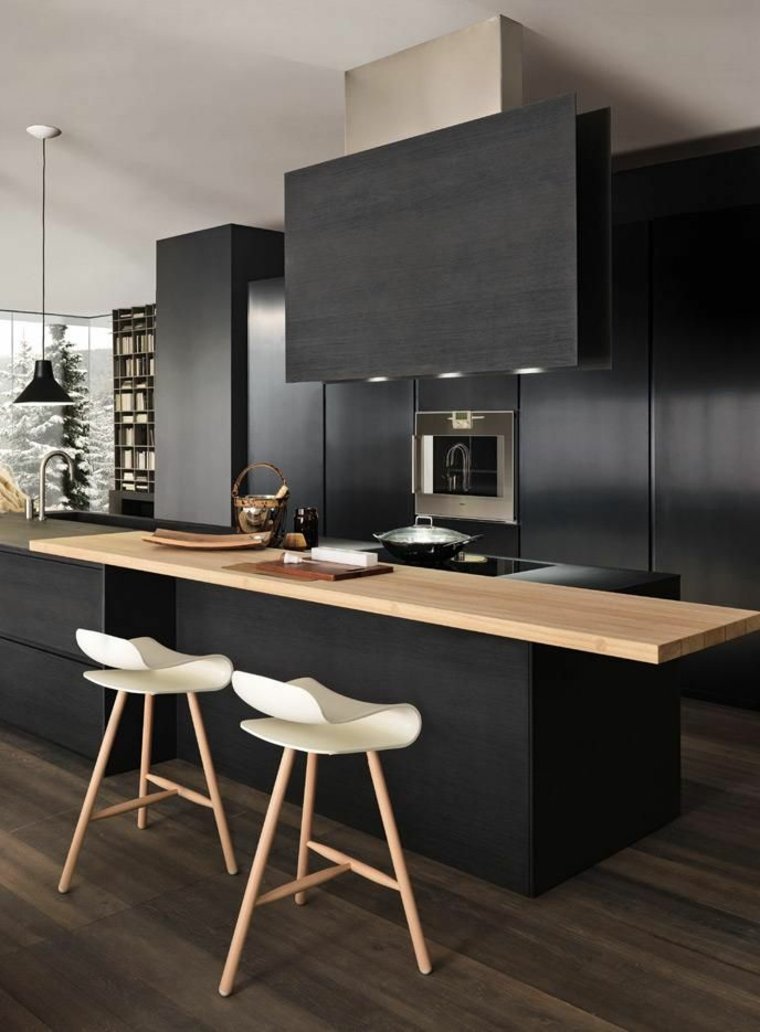 U-shaped kitchen ideal for open spaces | 9/51
U-shaped kitchen ideal for open spaces | 9/51
Black and white kitchen with floral decoration View in gallery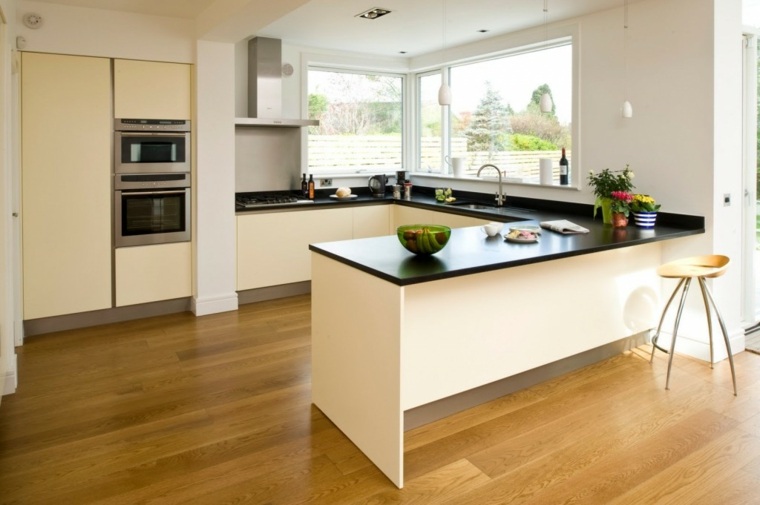 U-shaped kitchen ideal for open spaces | 10/51
U-shaped kitchen ideal for open spaces | 10/51
Modern kitchen and wooden interior whiteView in gallery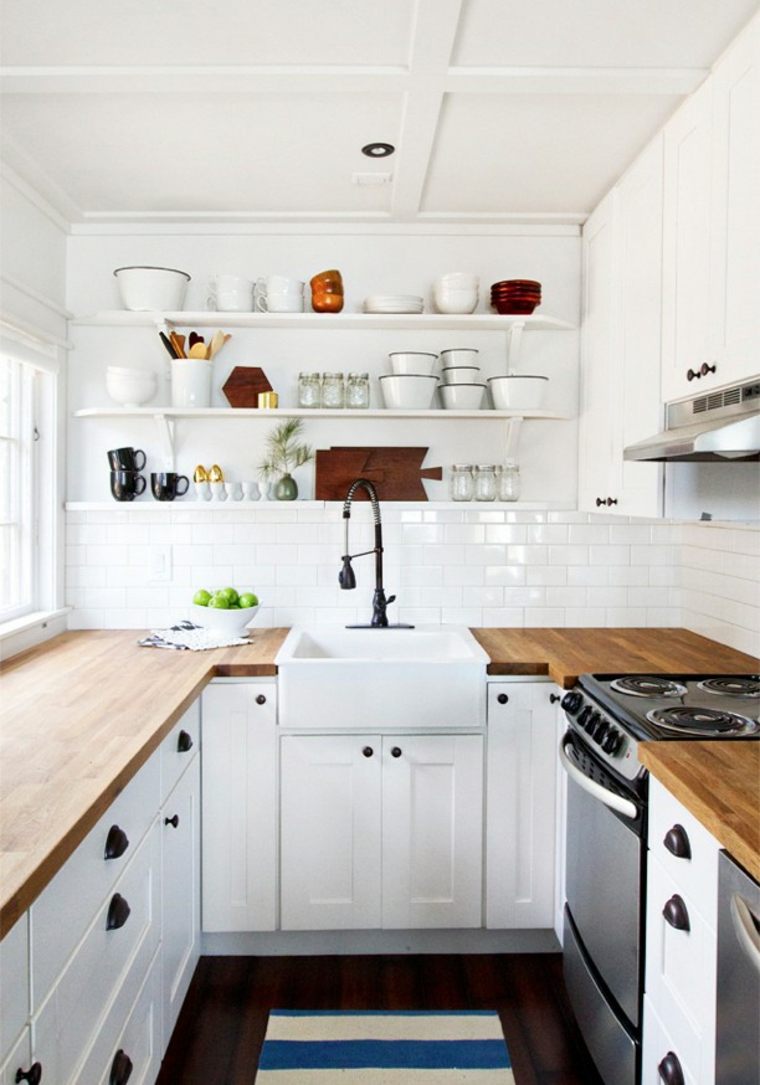 U-shaped kitchen ideal for open spaces | 11/51
U-shaped kitchen ideal for open spaces | 11/51
Kitchen in brown and white
View in gallery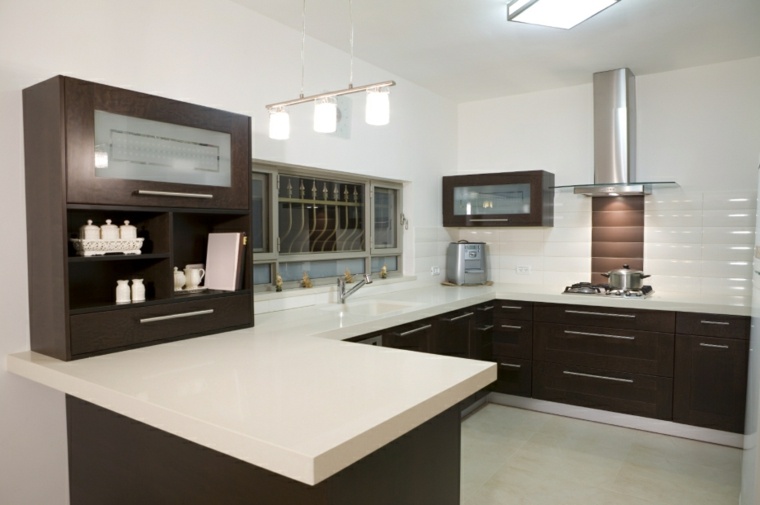 U-shaped kitchen ideal for open spaces | 12/51
U-shaped kitchen ideal for open spaces | 12/51
Traditional kitchen with wooden furnitureView in gallery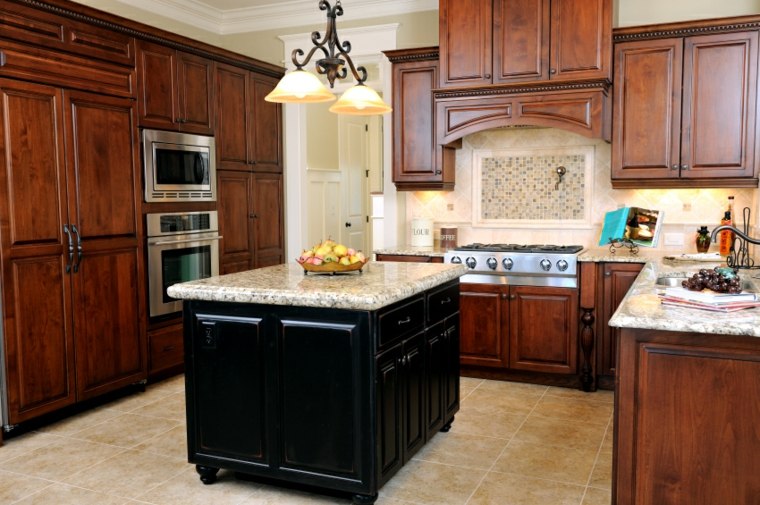 U-shaped kitchen ideal for open spaces | 13/51
U-shaped kitchen ideal for open spaces | 13/51
Luxury kitchen of traditional style View in gallery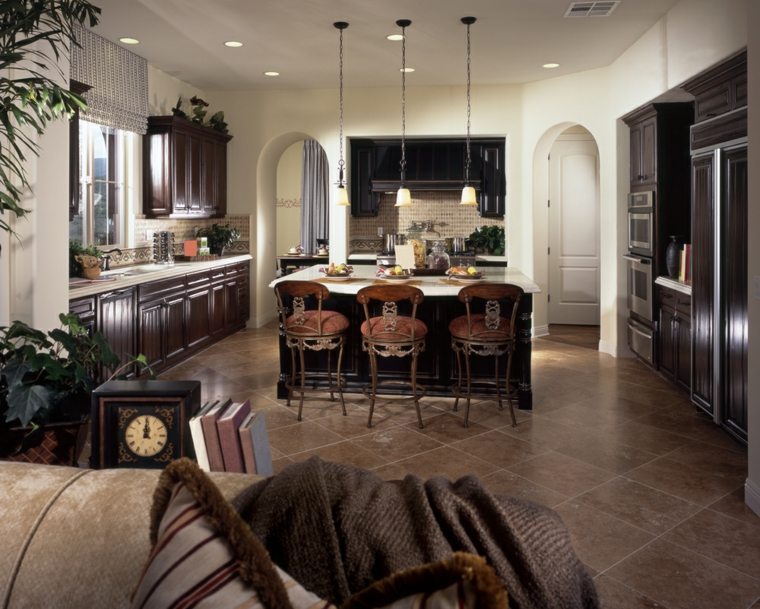 U-shaped kitchen ideal for open spaces | 14/51
U-shaped kitchen ideal for open spaces | 14/51
Classic U-shaped kitchen in an open roomView in gallery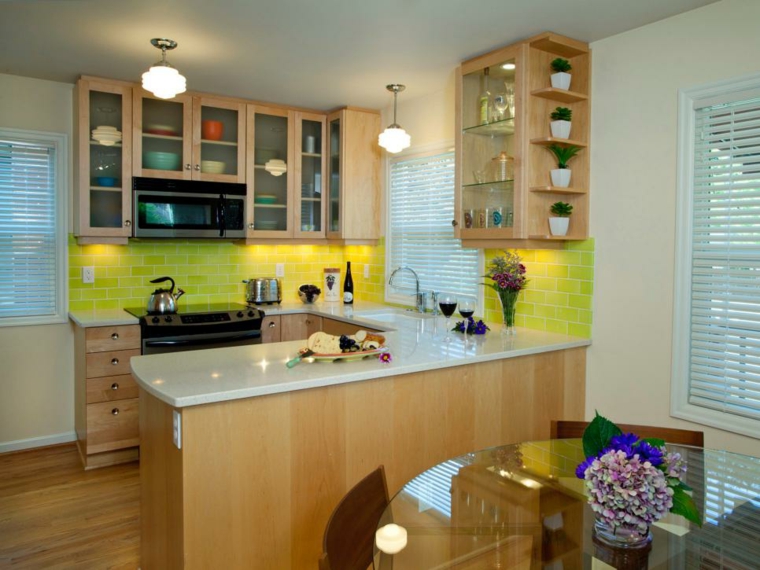 U-shaped kitchen ideal for open spaces | 15/51
U-shaped kitchen ideal for open spaces | 15/51
Kitchen with dark wood furniture View in gallery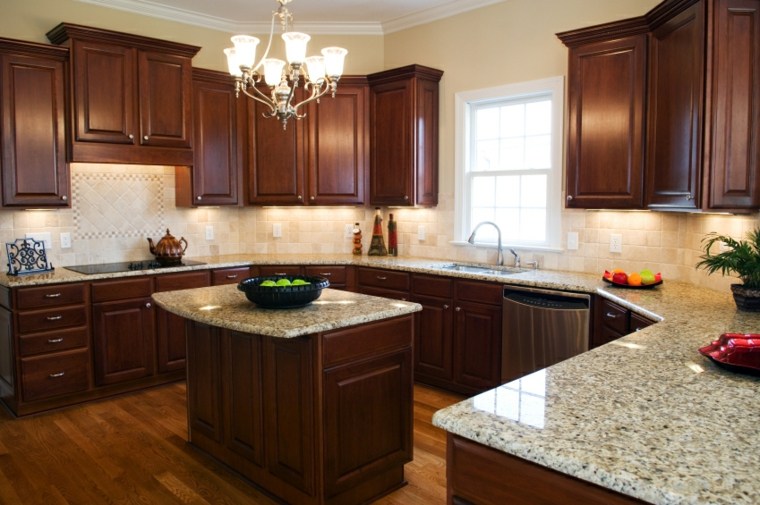 U-shaped kitchen ideal for open spaces | 16/51
U-shaped kitchen ideal for open spaces | 16/51
Spacious kitchen View in gallery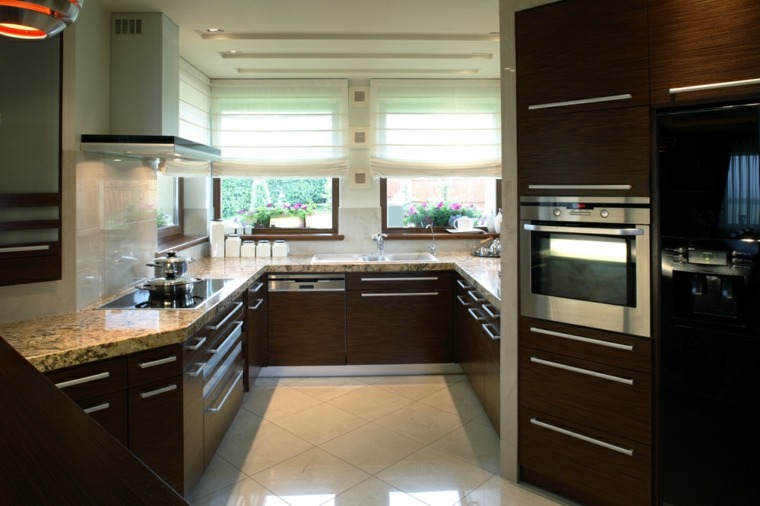 U-shaped kitchen ideal for open spaces | 17/51
U-shaped kitchen ideal for open spaces | 17/51
White kitchen with wooden floors and furniture View in gallery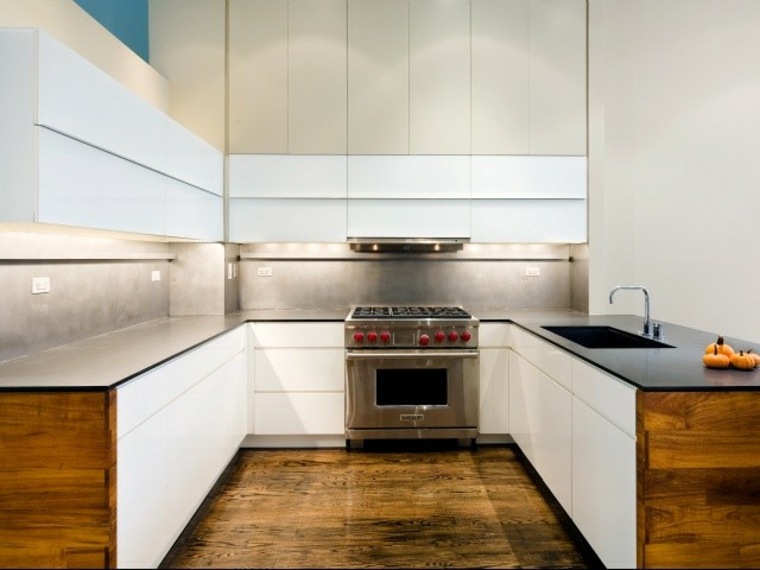 U-shaped kitchen ideal for open spaces | 18/51 View in gallery
U-shaped kitchen ideal for open spaces | 18/51 View in gallery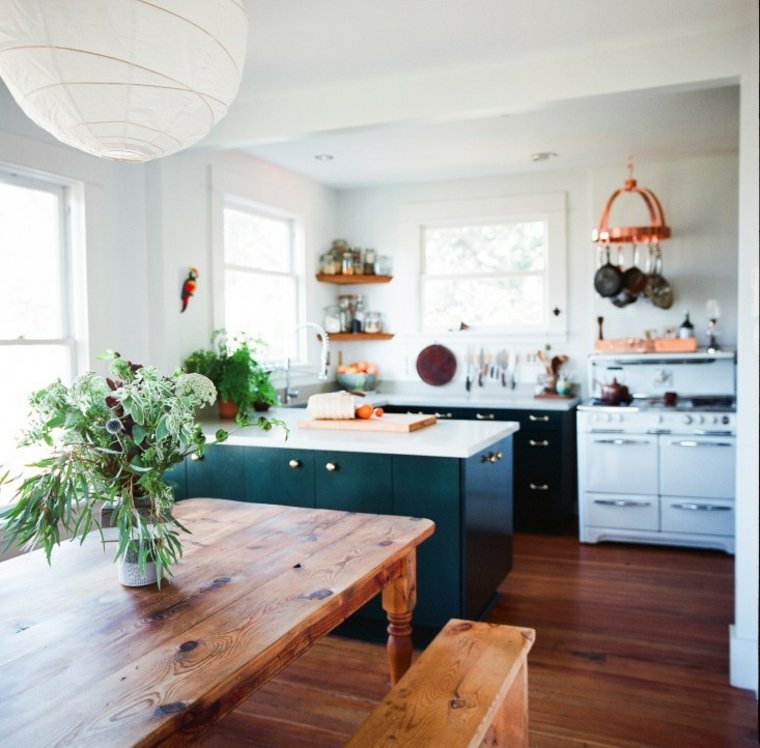 U-shaped kitchen ideal for open spaces | 19/51 View in gallery
U-shaped kitchen ideal for open spaces | 19/51 View in gallery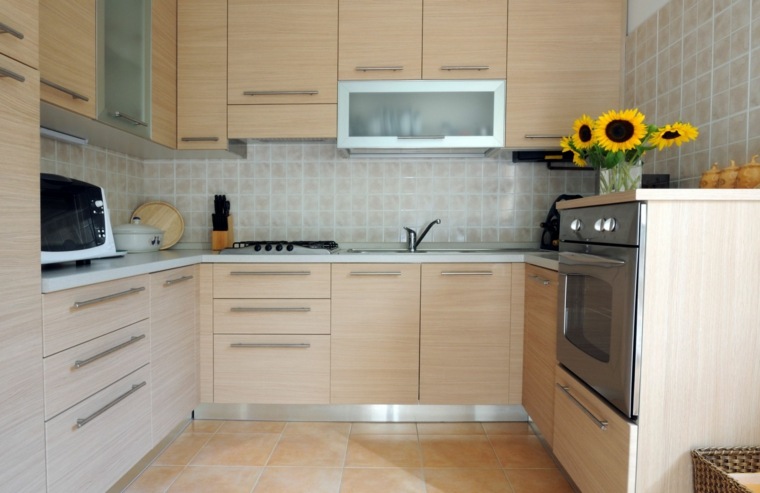 U-shaped kitchen ideal for open spaces | 20/51 View in gallery
U-shaped kitchen ideal for open spaces | 20/51 View in gallery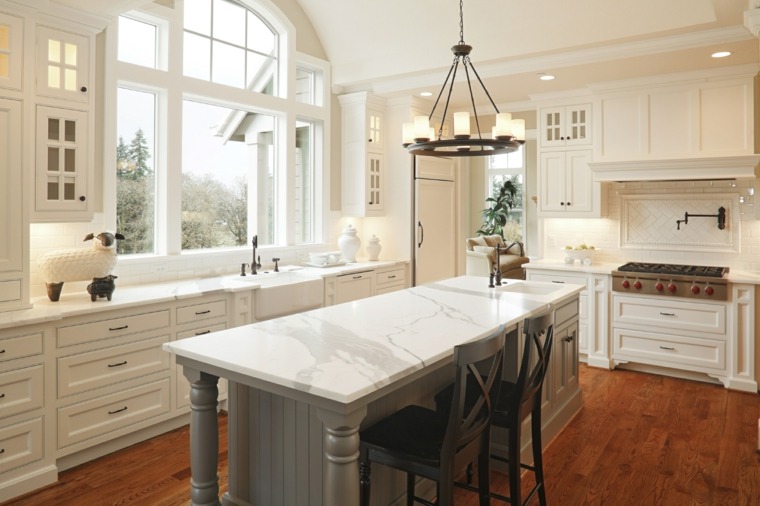 U-shaped kitchen ideal for open spaces | 21/51 View in gallery
U-shaped kitchen ideal for open spaces | 21/51 View in gallery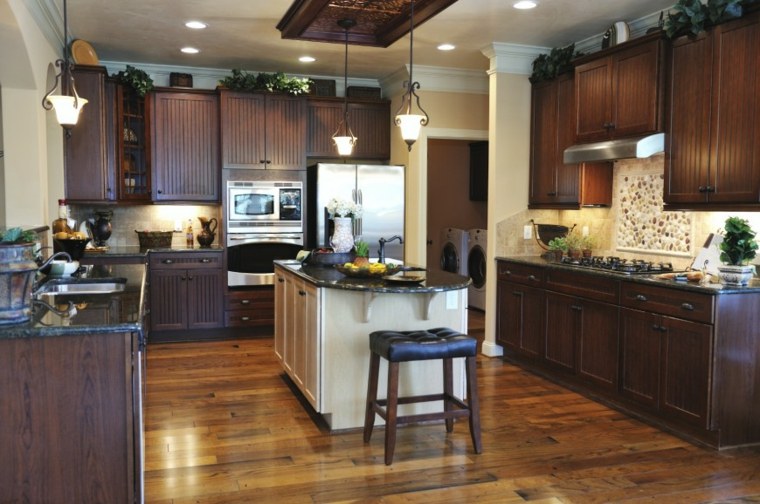 U-shaped kitchen ideal for open spaces | 22/51 View in gallery
U-shaped kitchen ideal for open spaces | 22/51 View in gallery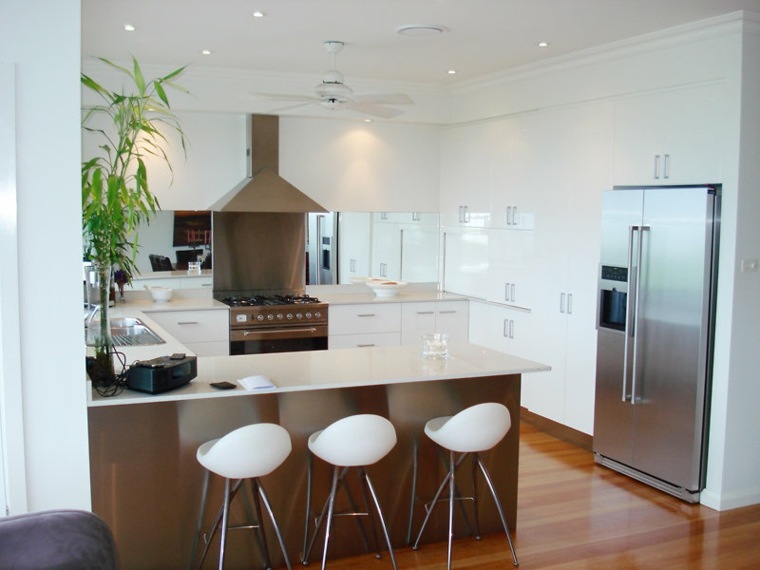 U-shaped kitchen ideal for open spaces | 23/51 View in gallery
U-shaped kitchen ideal for open spaces | 23/51 View in gallery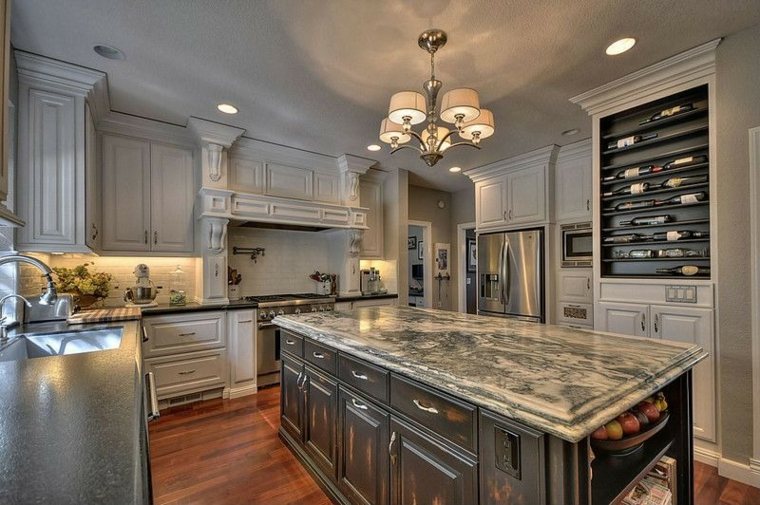 U-shaped kitchen ideal for open spaces | 24/51 View in gallery
U-shaped kitchen ideal for open spaces | 24/51 View in gallery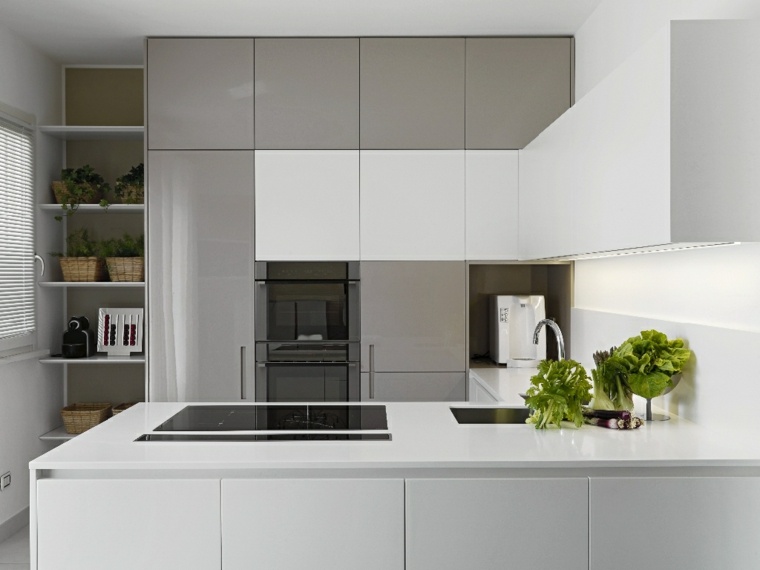
U-shaped kitchen ideal for open spaces | 25/51 View in gallery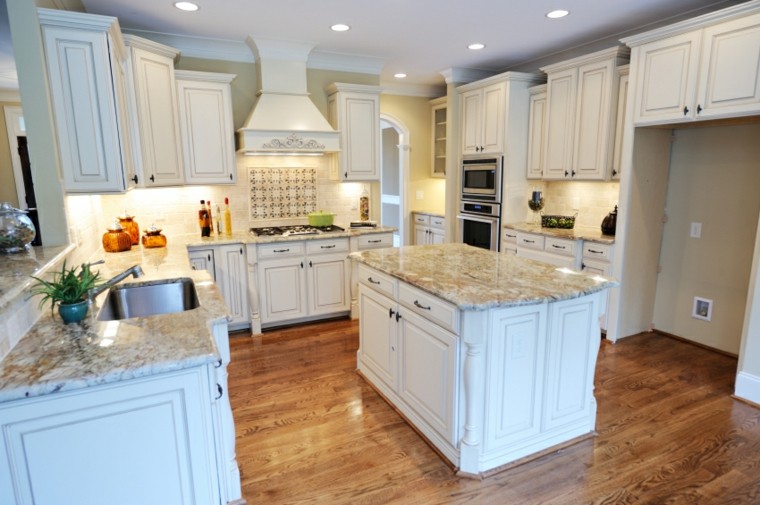 U-shaped kitchen ideal for open spaces | 26/51 View in gallery
U-shaped kitchen ideal for open spaces | 26/51 View in gallery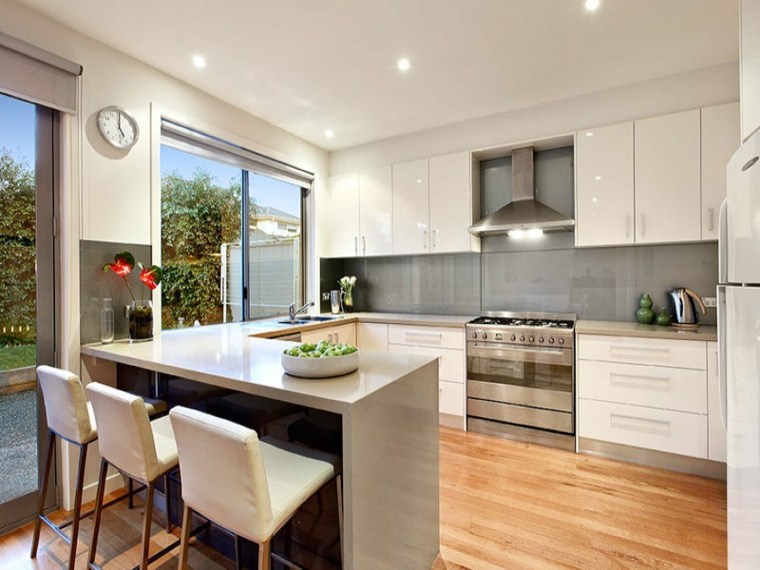 U-shaped kitchen ideal for open spaces | 27/51 View in gallery
U-shaped kitchen ideal for open spaces | 27/51 View in gallery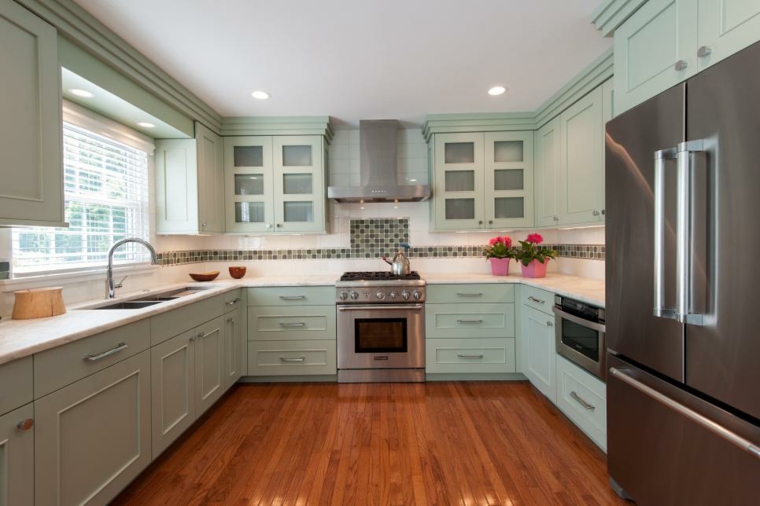 U-shaped kitchen ideal for open spaces | 28/51 View in gallery
U-shaped kitchen ideal for open spaces | 28/51 View in gallery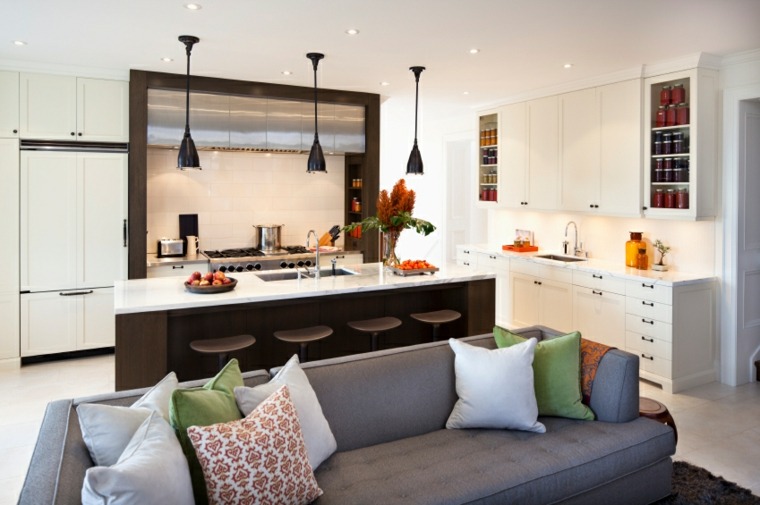 U-shaped kitchen ideal for open spaces | 29/51 View in gallery
U-shaped kitchen ideal for open spaces | 29/51 View in gallery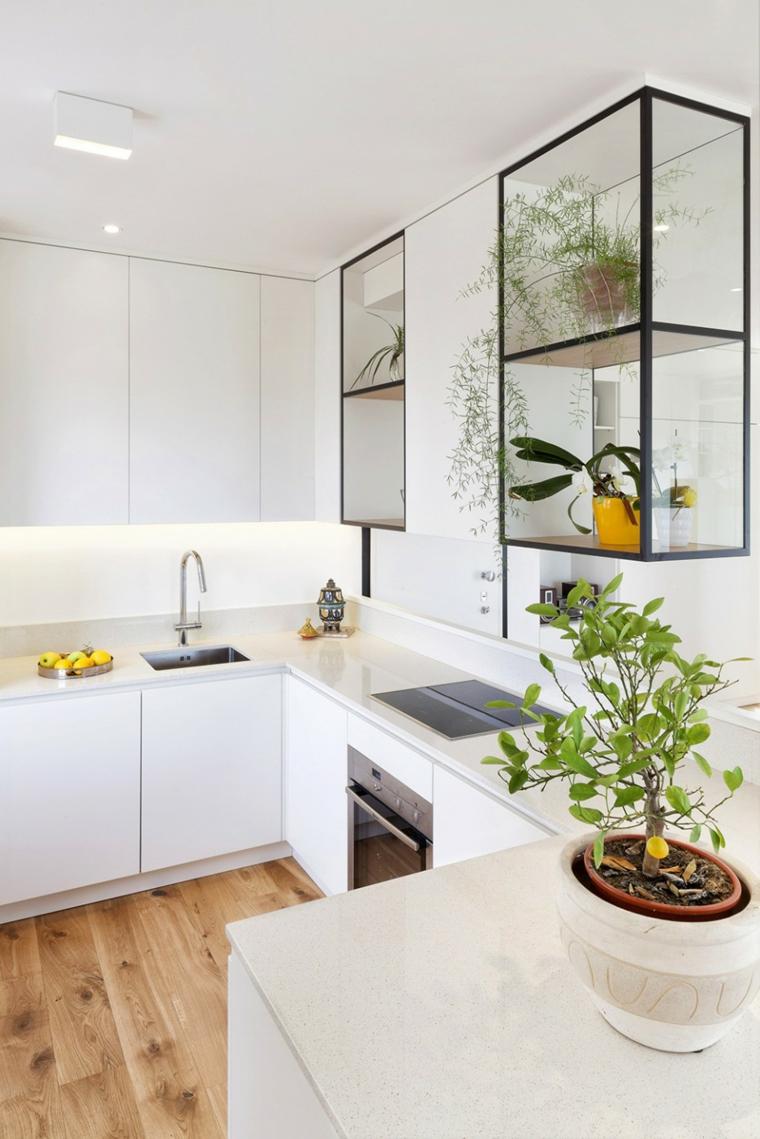 U-shaped kitchen ideal for open spaces | 30/51 View in gallery
U-shaped kitchen ideal for open spaces | 30/51 View in gallery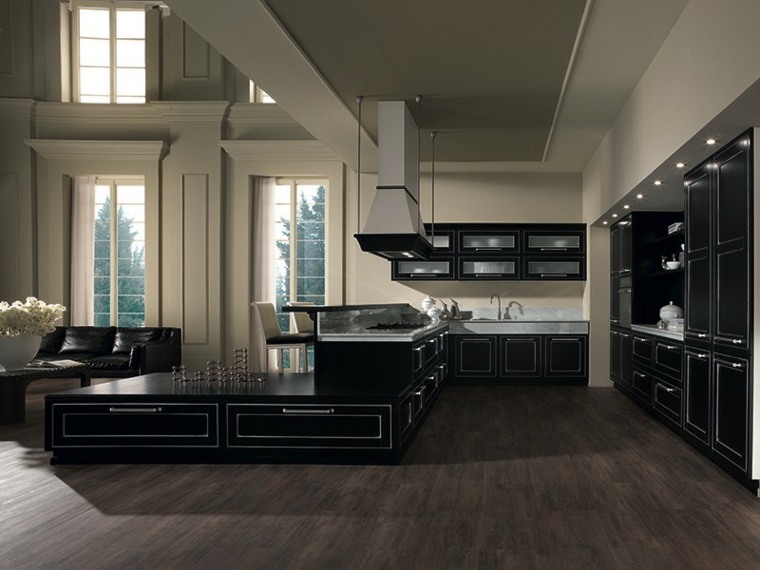 U-shaped kitchen ideal for open spaces | 31/51 View in gallery
U-shaped kitchen ideal for open spaces | 31/51 View in gallery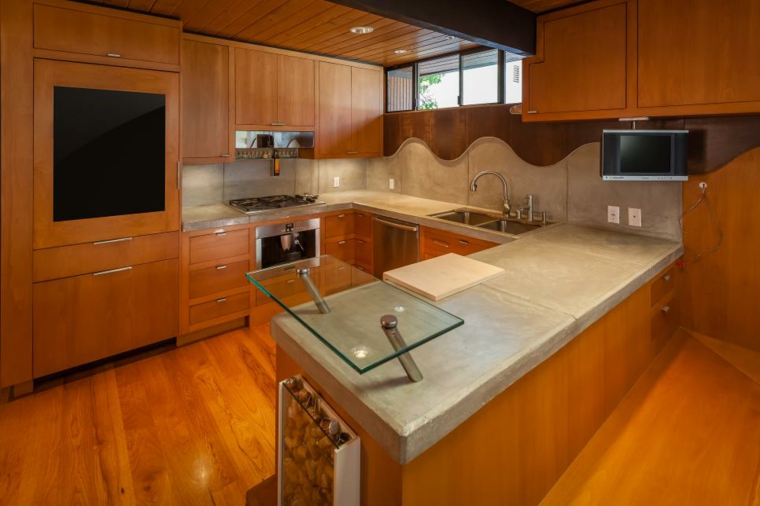 U-shaped kitchen ideal for open spaces | 32/51 View in gallery
U-shaped kitchen ideal for open spaces | 32/51 View in gallery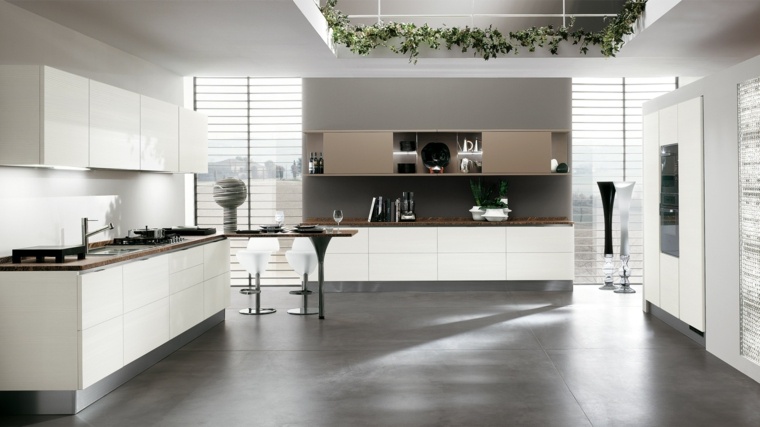 U-shaped kitchen ideal for open spaces | 33/51 View in gallery
U-shaped kitchen ideal for open spaces | 33/51 View in gallery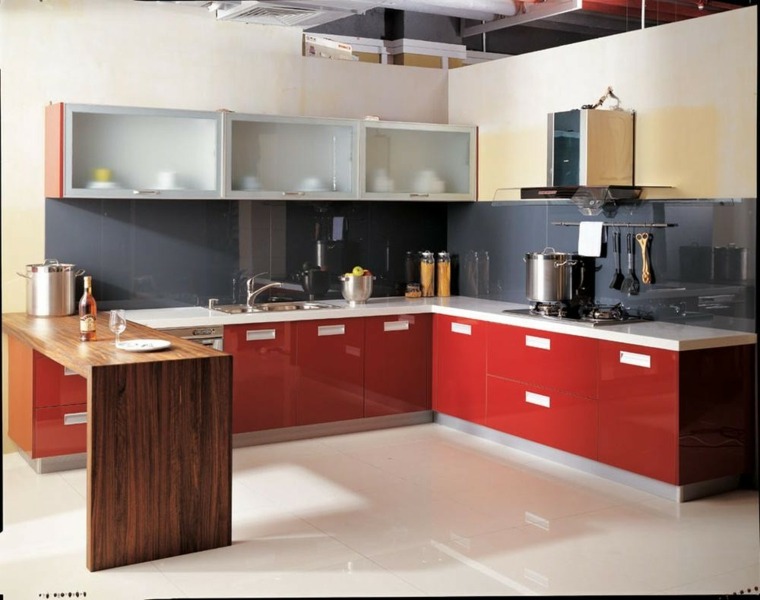 U-shaped kitchen ideal for open spaces | 34/51 View in gallery
U-shaped kitchen ideal for open spaces | 34/51 View in gallery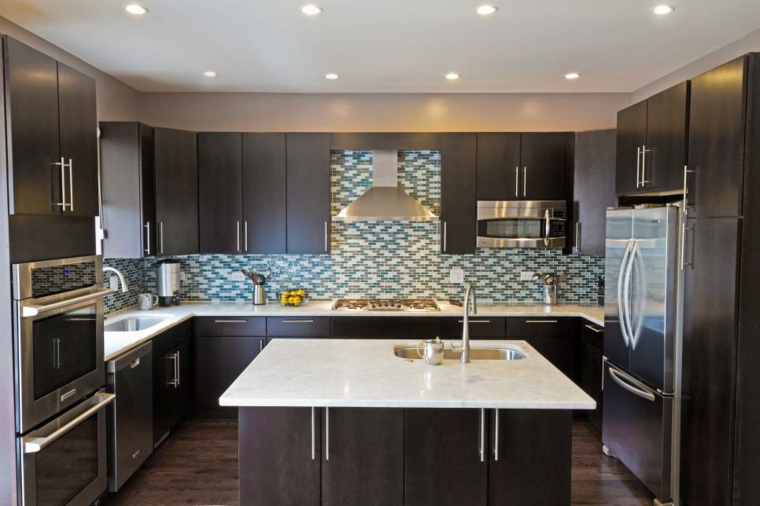 U-shaped kitchen ideal for open spaces | 35/51 View in gallery
U-shaped kitchen ideal for open spaces | 35/51 View in gallery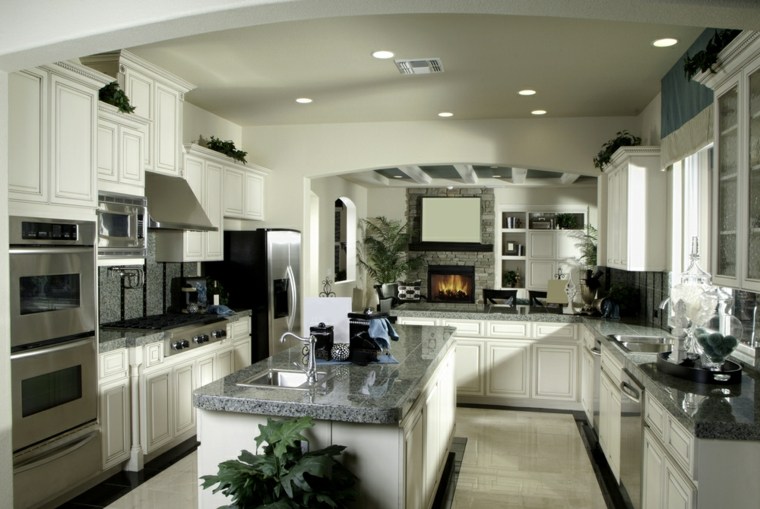 U-shaped kitchen ideal for open spaces | 36/51 View in gallery
U-shaped kitchen ideal for open spaces | 36/51 View in gallery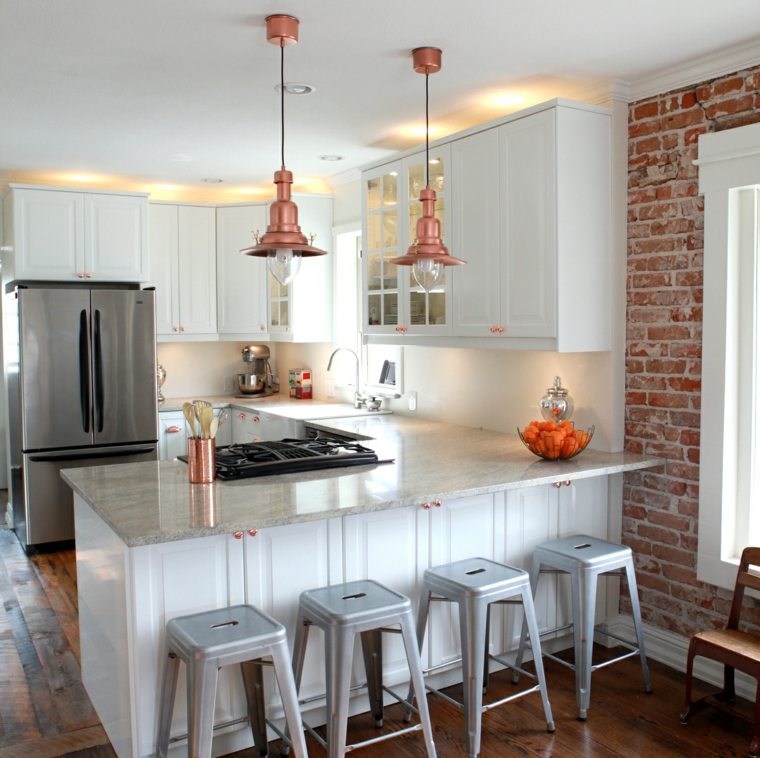 U-shaped kitchen ideal for open spaces | 37/51 View in gallery
U-shaped kitchen ideal for open spaces | 37/51 View in gallery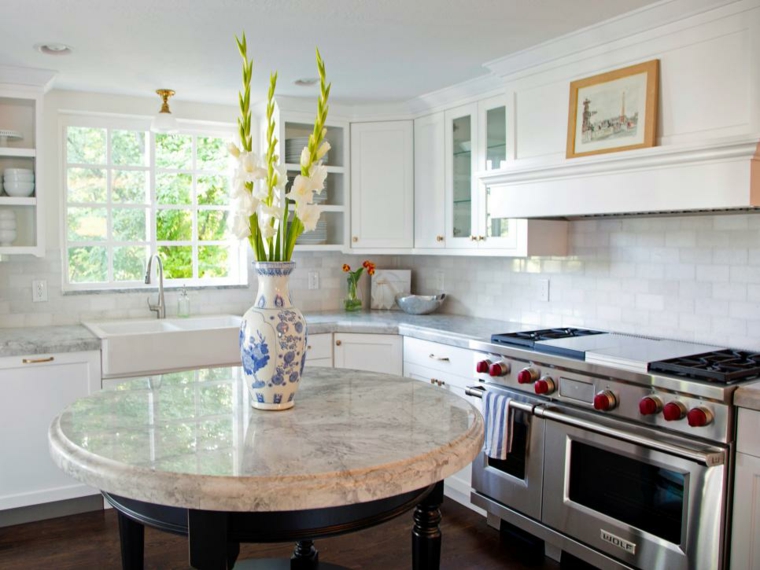 U-shaped kitchen ideal for open spaces | 38/51 View in gallery
U-shaped kitchen ideal for open spaces | 38/51 View in gallery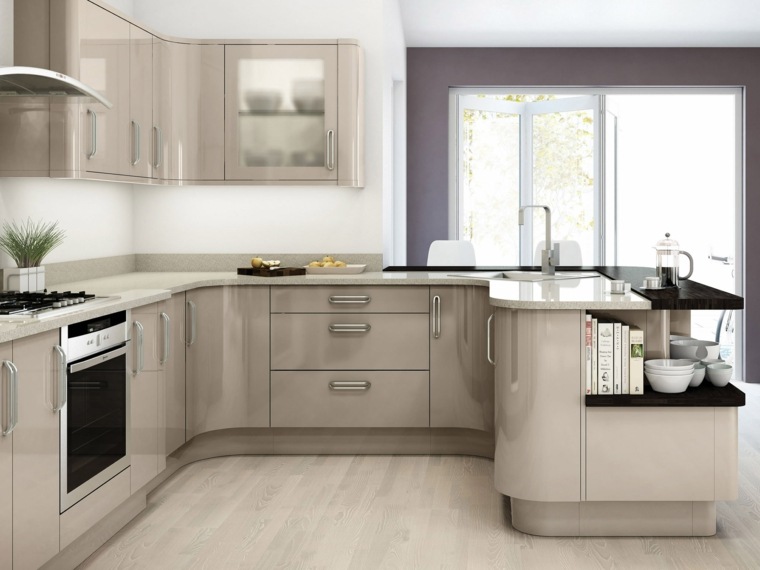 U-shaped kitchen ideal for open spaces | 39/51 View in gallery
U-shaped kitchen ideal for open spaces | 39/51 View in gallery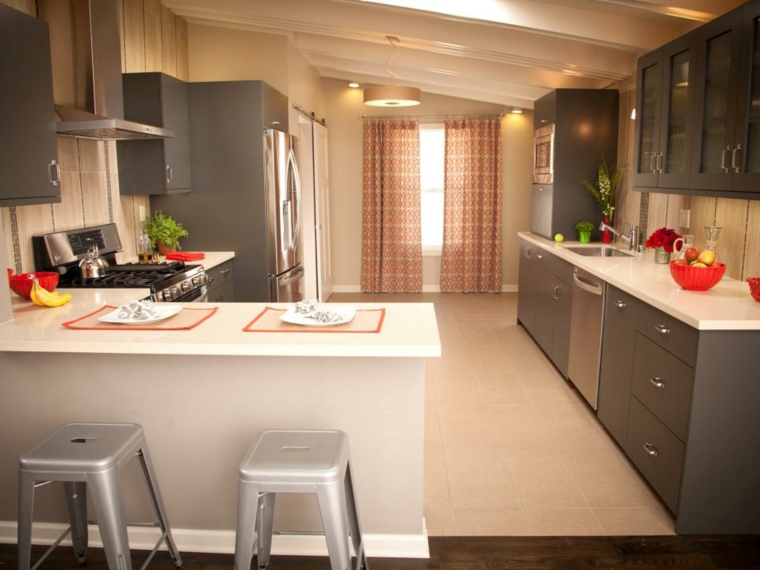 U-shaped kitchen ideal for open spaces | 40/51 View in gallery
U-shaped kitchen ideal for open spaces | 40/51 View in gallery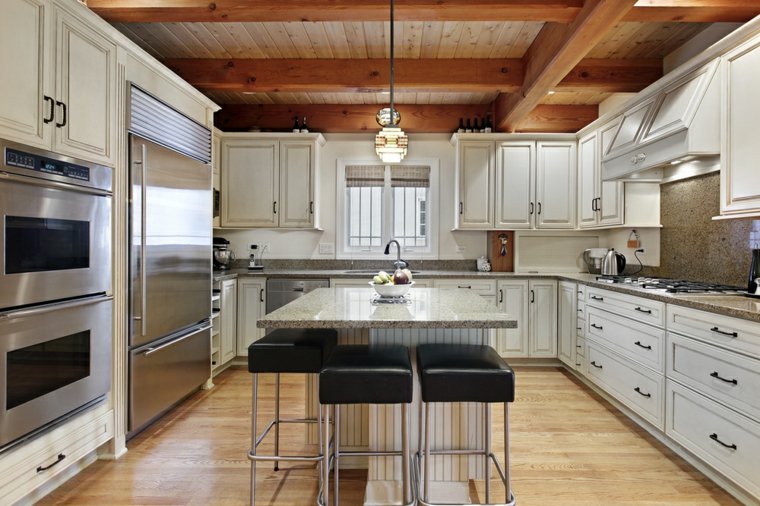 U-shaped kitchen ideal for open spaces | 41/51 View in gallery
U-shaped kitchen ideal for open spaces | 41/51 View in gallery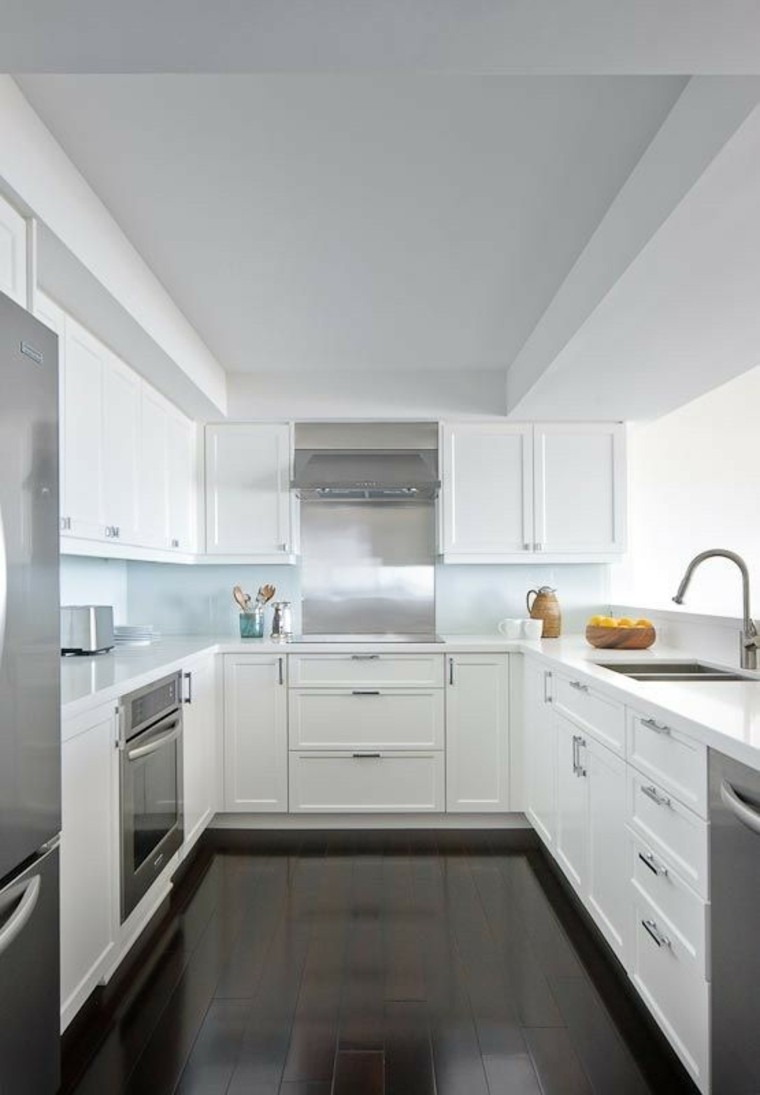 U-shaped kitchen ideal for open spaces | 42/51 View in gallery
U-shaped kitchen ideal for open spaces | 42/51 View in gallery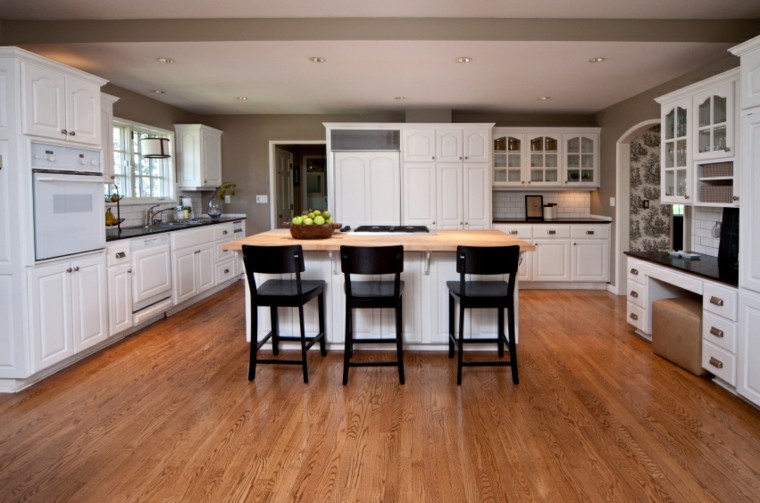 U-shaped kitchen ideal for open spaces | 43/51 View in gallery
U-shaped kitchen ideal for open spaces | 43/51 View in gallery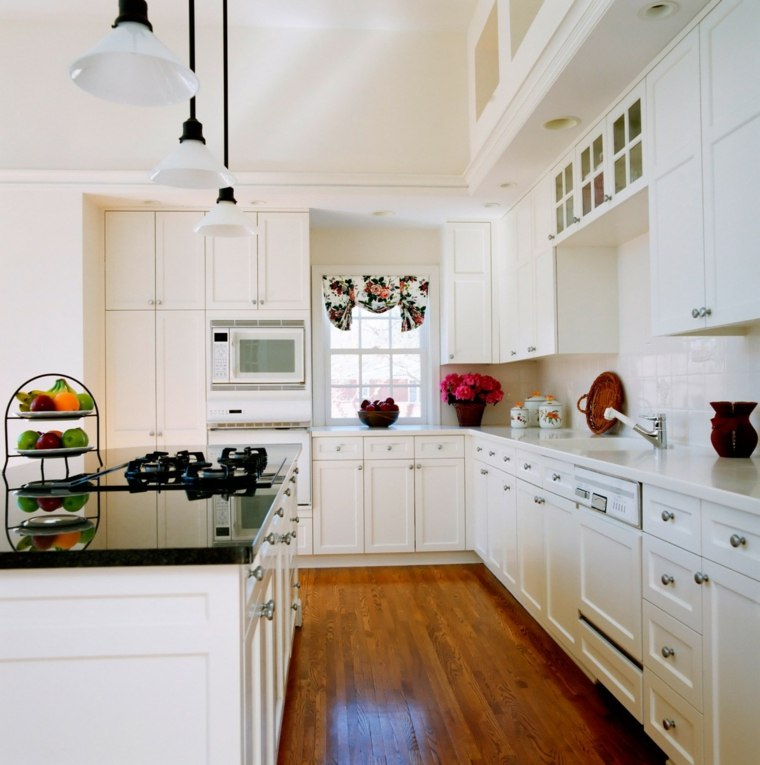 U-shaped kitchen ideal for open spaces | 44/51 View in gallery
U-shaped kitchen ideal for open spaces | 44/51 View in gallery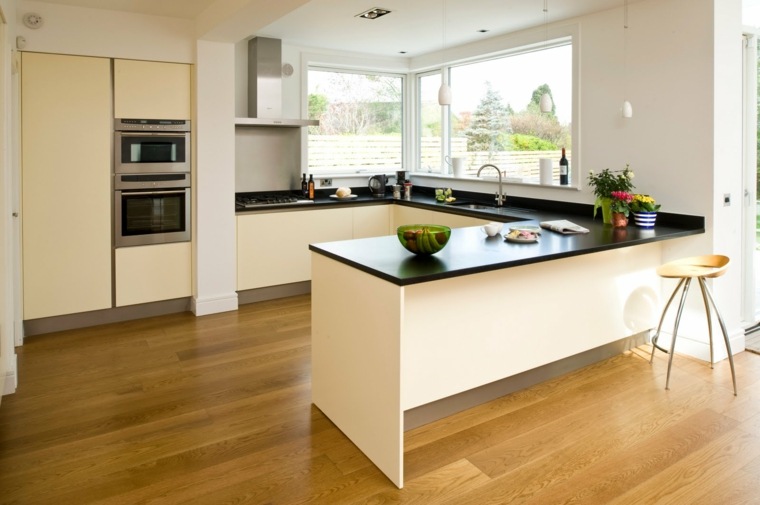 U-shaped kitchen ideal for open spaces | 45/51 View in gallery
U-shaped kitchen ideal for open spaces | 45/51 View in gallery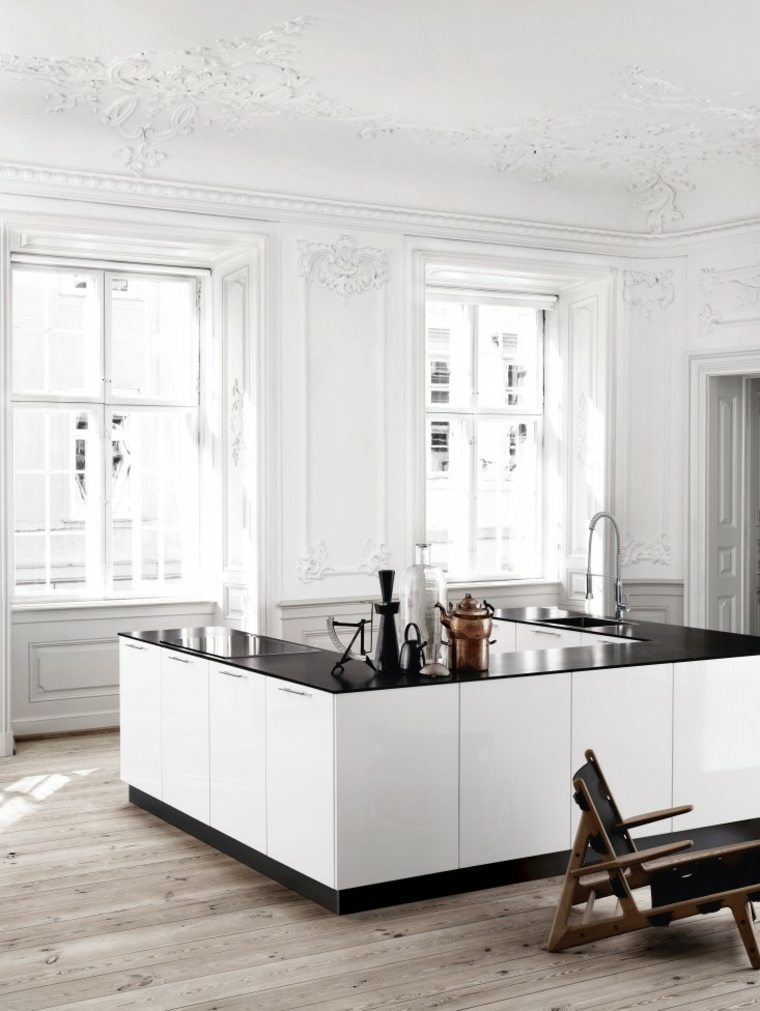 U-shaped kitchen ideal for open spaces | 46/51 View in gallery
U-shaped kitchen ideal for open spaces | 46/51 View in gallery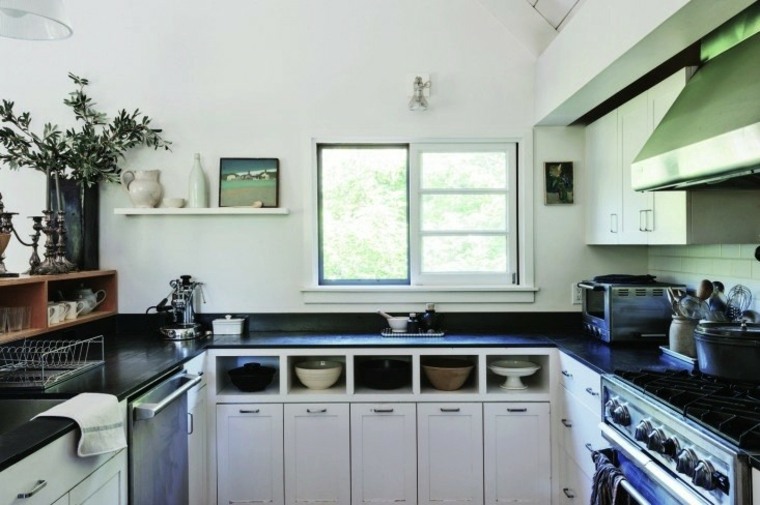 U-shaped kitchen ideal for open spaces | 47/51 View in gallery
U-shaped kitchen ideal for open spaces | 47/51 View in gallery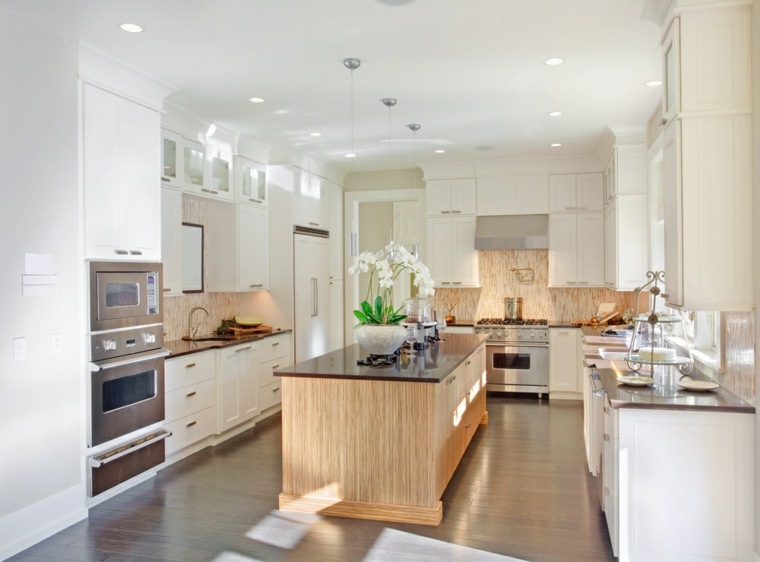 U-shaped kitchen ideal for open spaces | 48/51 View in gallery
U-shaped kitchen ideal for open spaces | 48/51 View in gallery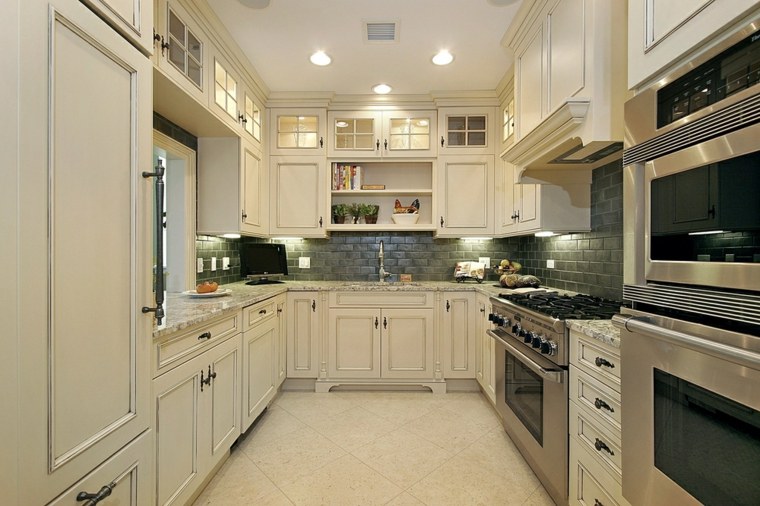 U-shaped kitchen ideal for open spaces | 49/51 ed View in gallery
U-shaped kitchen ideal for open spaces | 49/51 ed View in gallery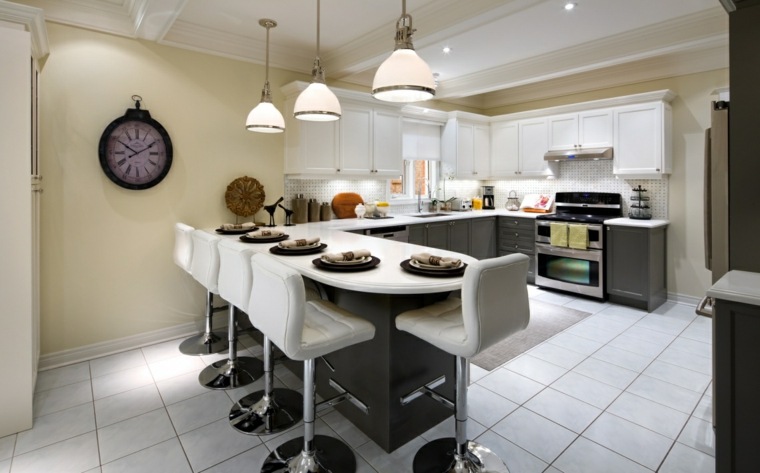 U-shaped kitchen ideal for open spaces | 50/51 View in gallery
U-shaped kitchen ideal for open spaces | 50/51 View in gallery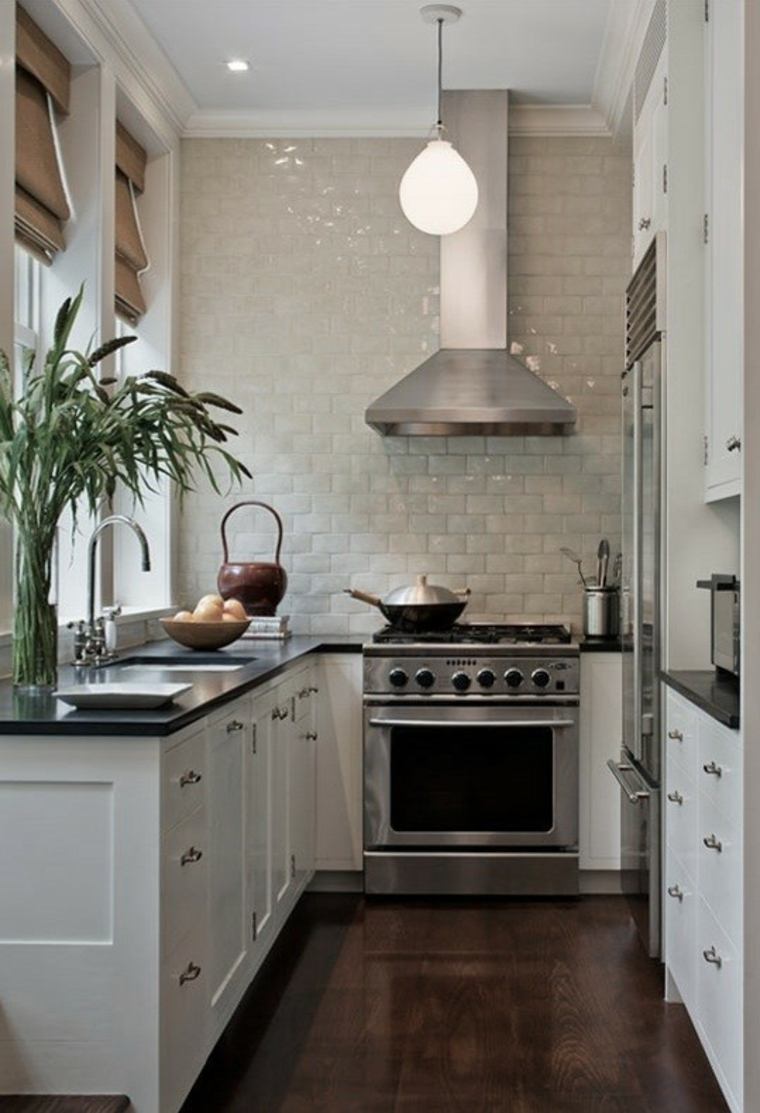 U-shaped kitchen ideal for open spaces | 51/51
U-shaped kitchen ideal for open spaces | 51/51
Liliane Morel in