View in gallery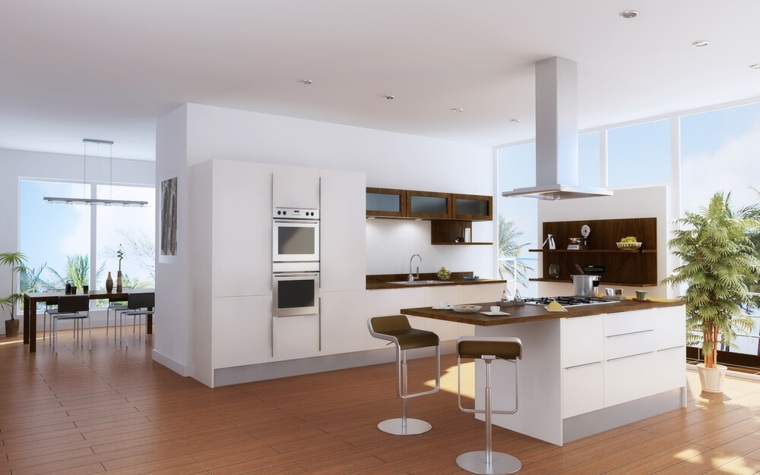 Semi open kitchen and kitchen open to living room | 1/25
Semi open kitchen and kitchen open to living room | 1/25
A semi open kitchen or a kitchen open to the living room? Do you like to cook on your own or do you prefer to chat with friends when you prepare the meal?
Semi-open or open, the kitchen is always a focal point of interior design. Let’s discover together the benefits of these two types of kitchen design with our portfolio of 25 modern semi-open and open kitchens.
Semi open kitchen separated by a brick wall
View in gallery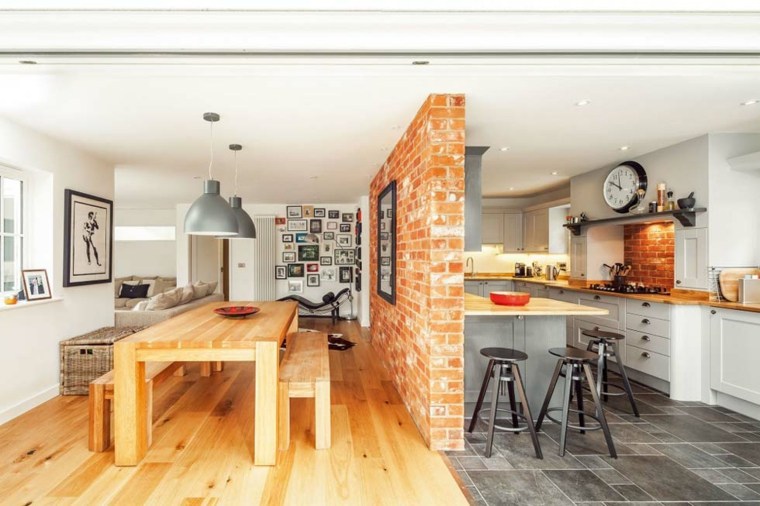 Semi open kitchen and kitchen open to living room | 2/25
Semi open kitchen and kitchen open to living room | 2/25
On one side, the semi-open kitchen is the ideal solution to separate the kitchen from the living room while maintaining the connection between the two spaces. Neither isolated nor exposed.
Semi open kitchen with small central wooden island
View in gallery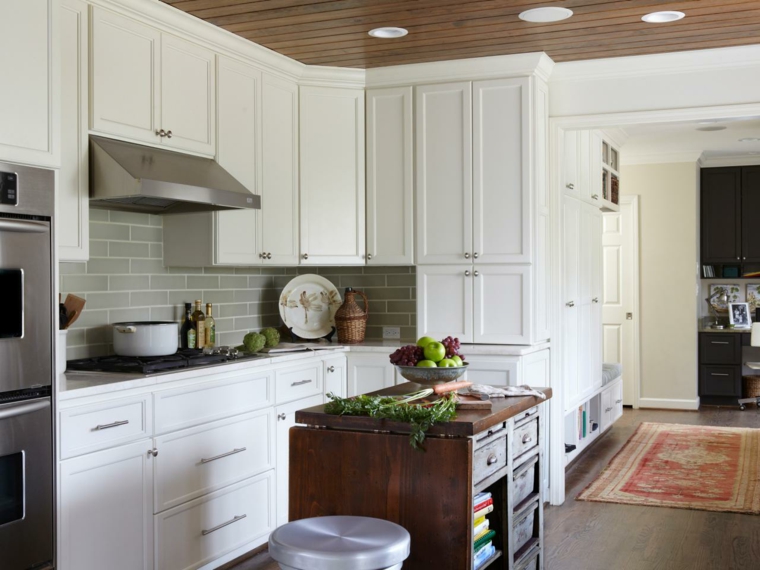 Semi open kitchen and kitchen open to living room | 3/25
Semi open kitchen and kitchen open to living room | 3/25
To develop a semi-open kitchen, there are many options. To separate two rooms, one can install a simple screen, a wall or another piece of furniture. To separate without partitioning is possible.
Modern kitchen with semi-central island and red stools
View in gallery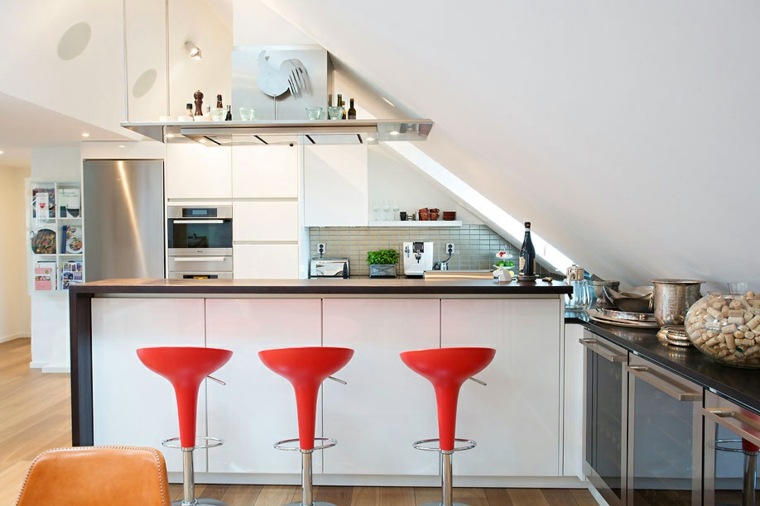 Semi open kitchen and kitchen open to living room | 4/25
Semi open kitchen and kitchen open to living room | 4/25
On the other hand, open kitchens are always brighter and more spacious than semi-open kitchens. This type of arrangement is suitable for all styles, all surfaces.
Kitchen open to dining room and living room, IKEA¹
View in gallery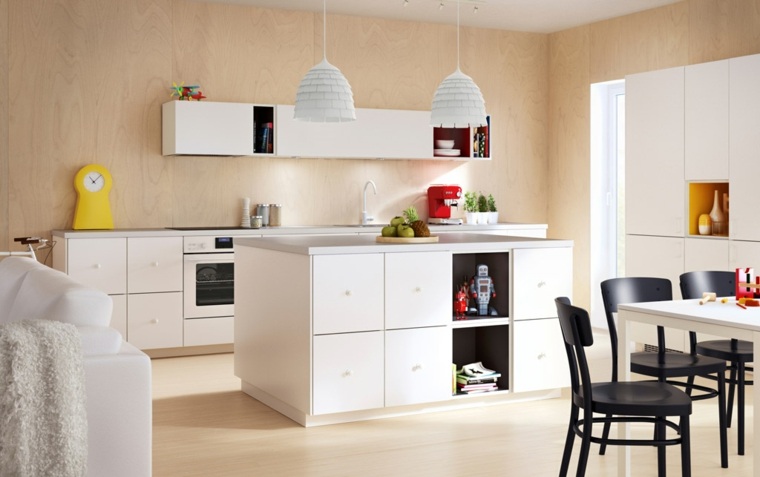 Semi open kitchen and kitchen open to living room | 5/25
Semi open kitchen and kitchen open to living room | 5/25
In contemporary interior design, open spaces are more and more present. Inspired by urban life and the small living spaces that one is often forced to live in, opening is the only way to create a comfortable and bright living space.
Beautiful open kitchen with large central island in marble and wood
View in gallery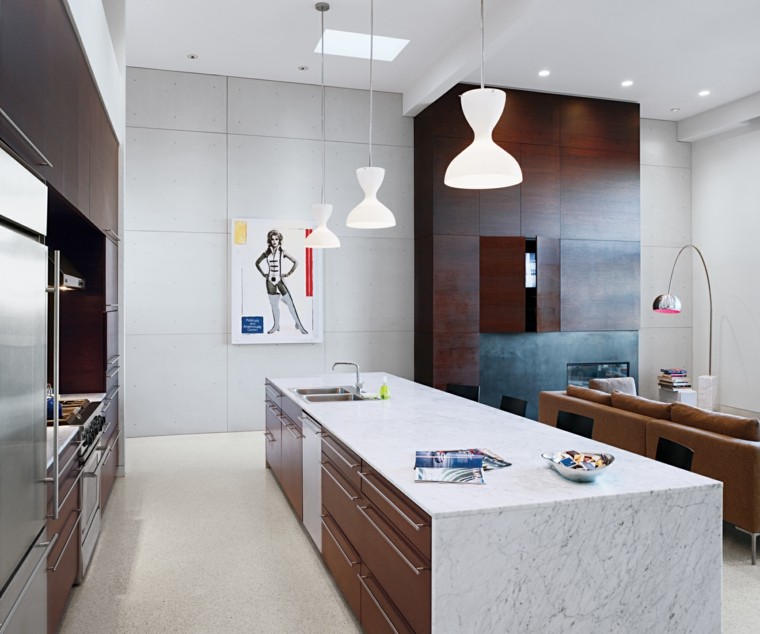 Semi open kitchen and kitchen open to living room | 6/25
Semi open kitchen and kitchen open to living room | 6/25
If your house or apartment is not very big, our advice is to opt for an open kitchen or to install a removable separator. Sliding doors and bay windows are also a means of separation without partition.
Large open and modern kitchen
View in gallery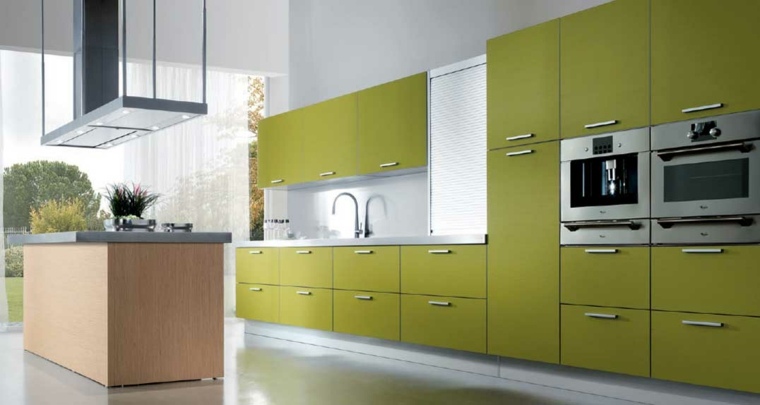 Semi open kitchen and kitchen open to living room | 7/25
Semi open kitchen and kitchen open to living room | 7/25
The kitchen can be separated from the living room, but it is always more comfortable when the dining room is in the same room as the kitchen. This will facilitate circulation.
Semi-open kitchen of very elegant design with sitting area next to the window
View in gallery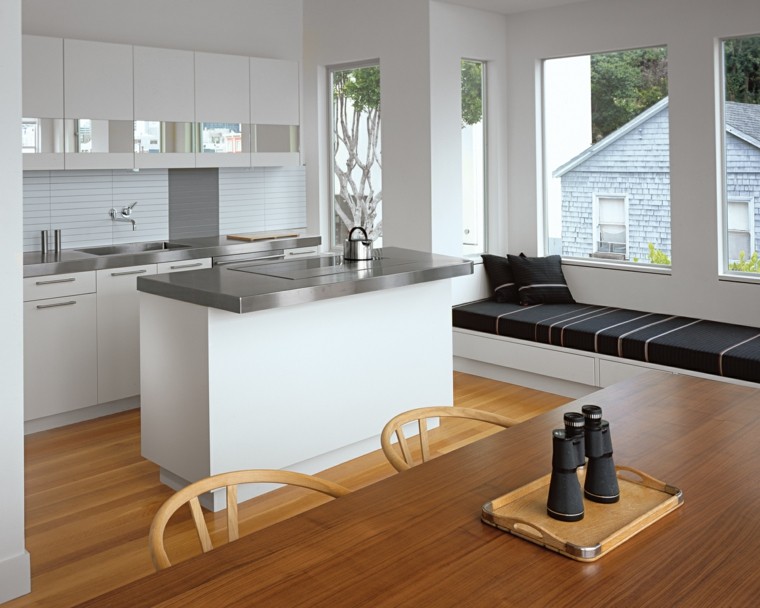 Semi open kitchen and kitchen open to living room | 8/25
Semi open kitchen and kitchen open to living room | 8/25
The kitchen and living room can be separated by the dining room, installing it in the middle of the two spaces.
Large modern kitchen located far from the living room and separated by the dining room
View in gallery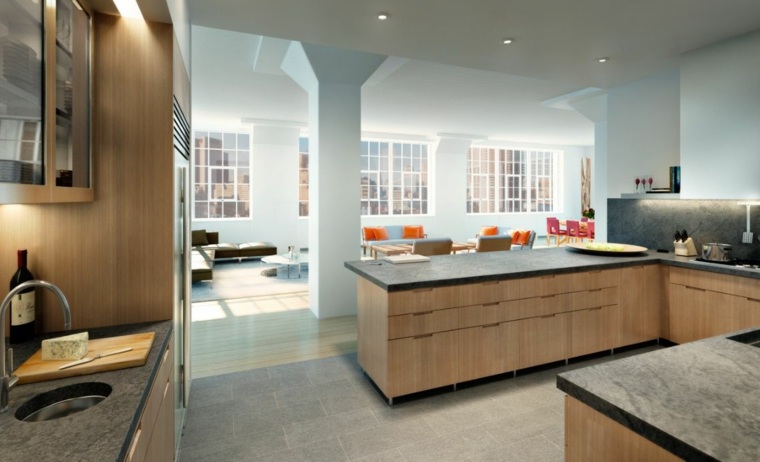 Semi open kitchen and kitchen open to living room | 9/25
Semi open kitchen and kitchen open to living room | 9/25
Open kitchens are often furnished with a central island. It also acts as a room divider.
Open kitchen on the living room with central island in blue
View in gallery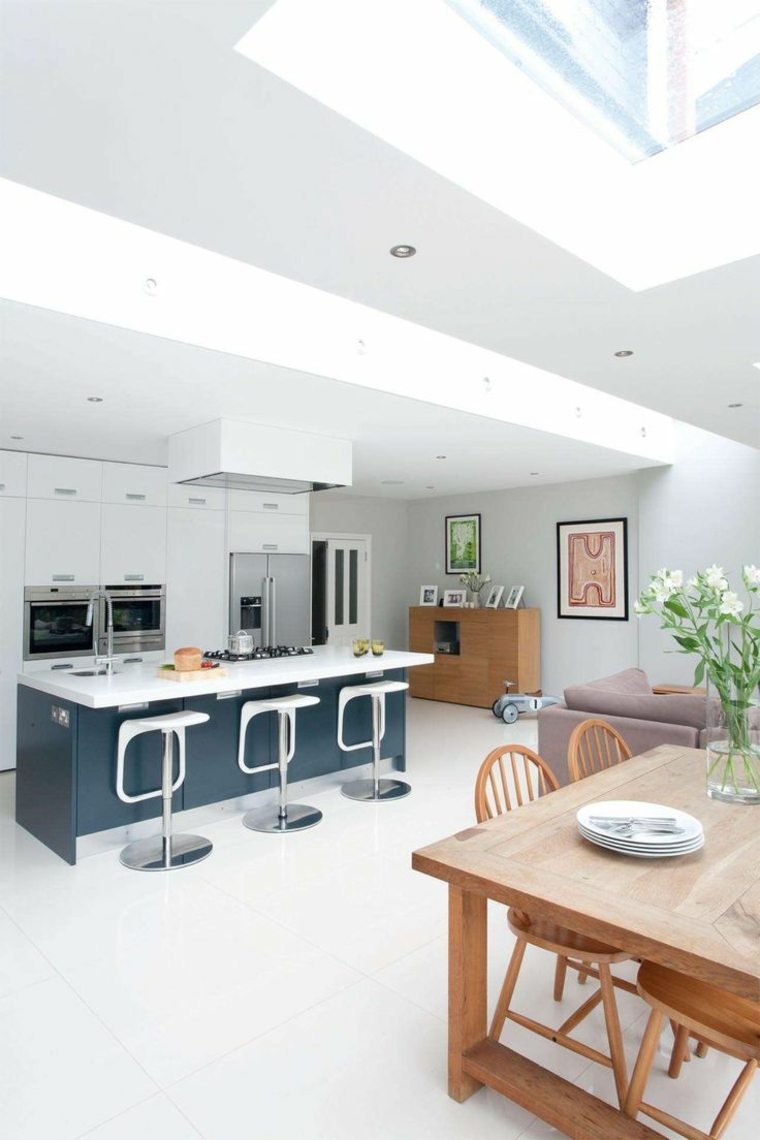 Semi open kitchen and kitchen open to living room | 10/25
Semi open kitchen and kitchen open to living room | 10/25
To build a large island of central kitchen, it is necessary to have enough space. If this is not your case, it is always possible to install a small central island, preferably with wheels, to store it when you do not use it.
White kitchen with wooden furniture and Scandinavian style central island
View in gallery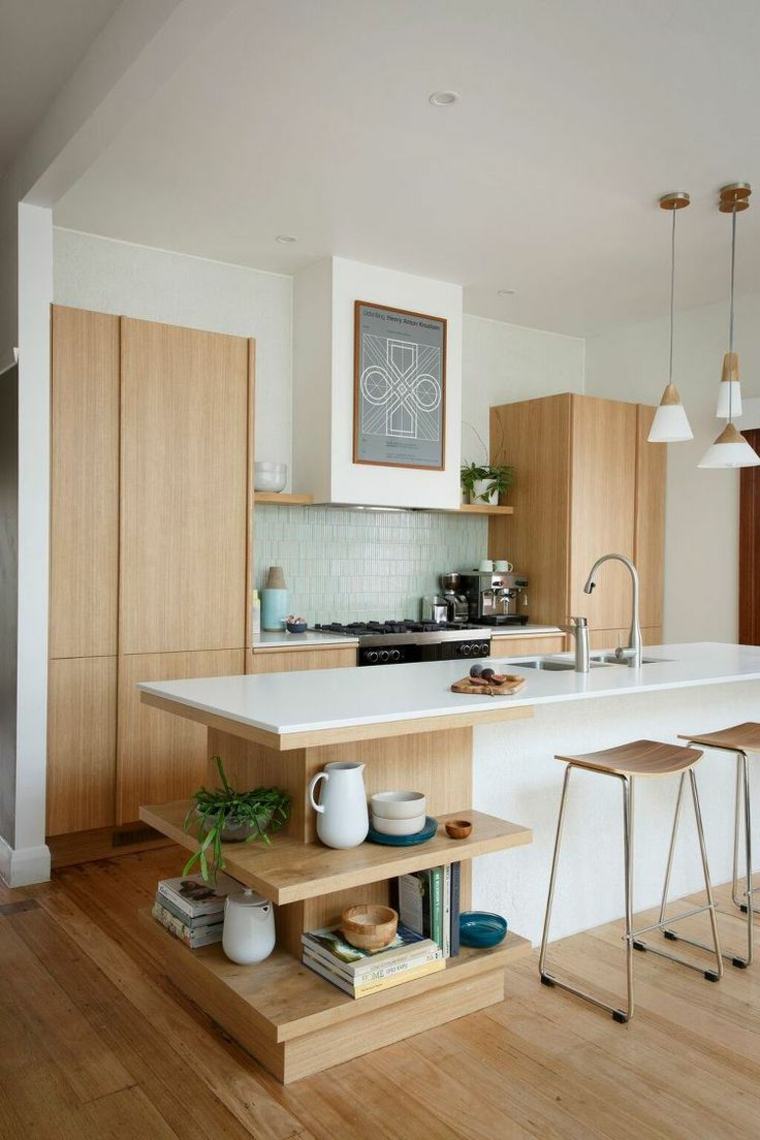 Semi open kitchen and kitchen open to living room | 11/25
Semi open kitchen and kitchen open to living room | 11/25
For small spaces and those that lack light, the central island is almost a must. It becomes the living heart of the house, facilitates the circulation and allows to create a dining area.
Large kitchen open to living room in a minimalist style interior
View in gallery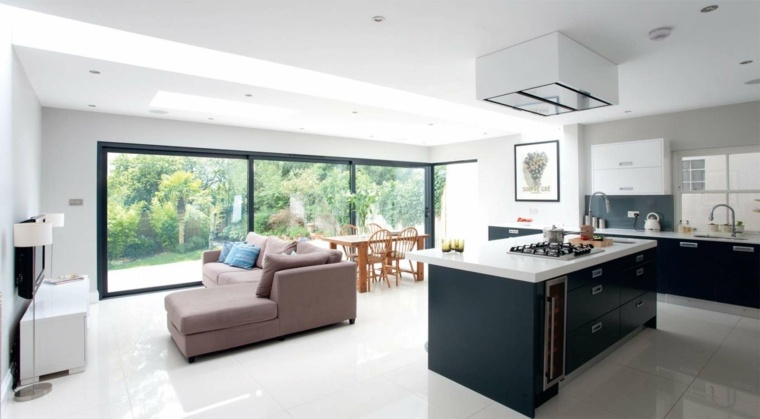
Semi open kitchen and kitchen open to living room | 12/25
The kitchen and living room can be separated by a wall. Installing a wall requires a little more time and investment than installing a screen.
Idea of separator of two pieces by a wall
View in gallery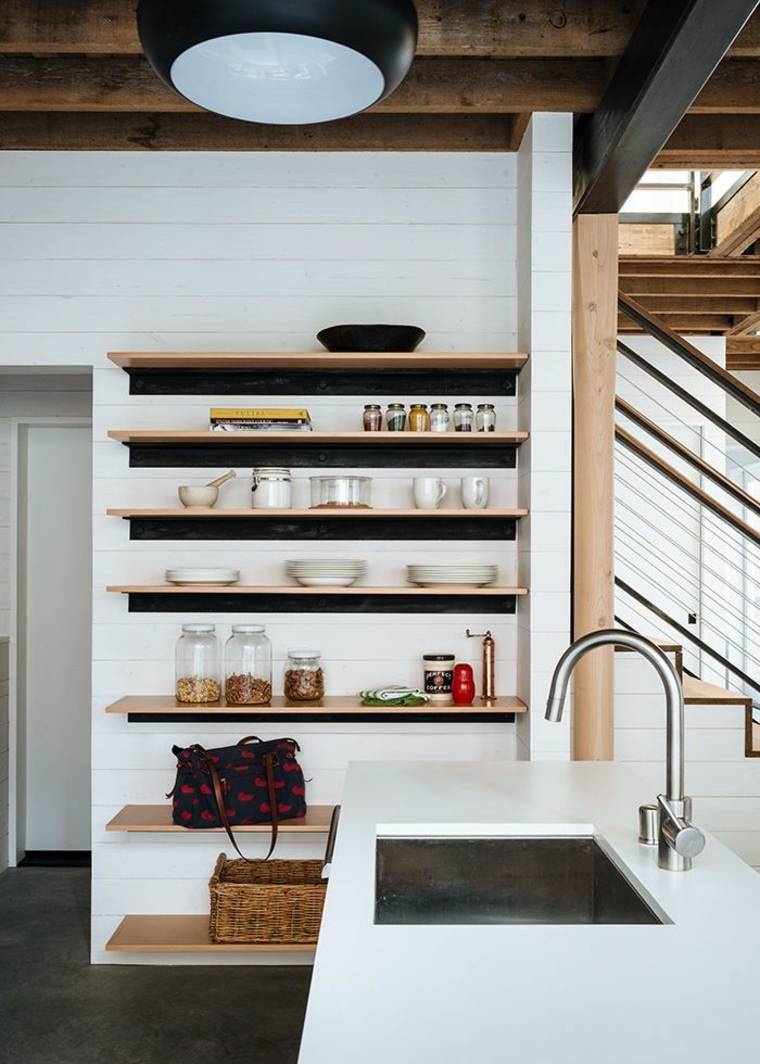 Semi open kitchen and kitchen open to living room | 13/25
Semi open kitchen and kitchen open to living room | 13/25
For a more spacious and functional kitchen, install open shelves.
Open shelves for a functional and practical kitchen space
View in gallery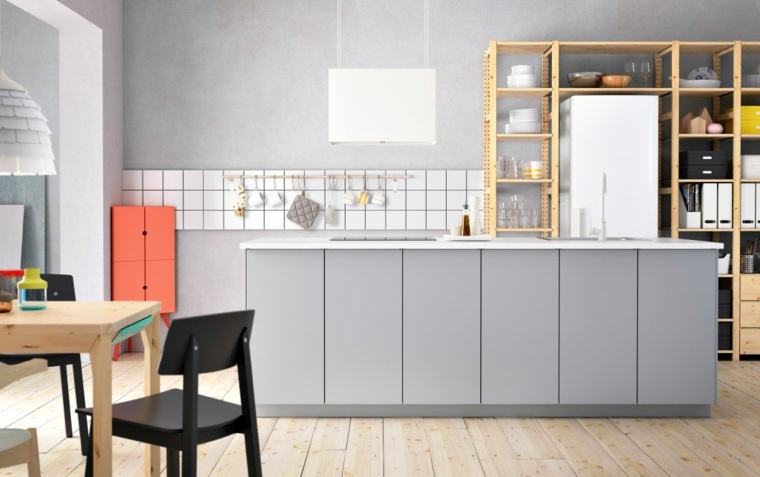 Semi open kitchen and kitchen open to living room | 14/25
Semi open kitchen and kitchen open to living room | 14/25
Sometimes to define spaces, you do not need a separator. It is enough to arrange them in the good places of the room to obtain a visual separation.
Kitchen and dining room separate from the living room
View in gallery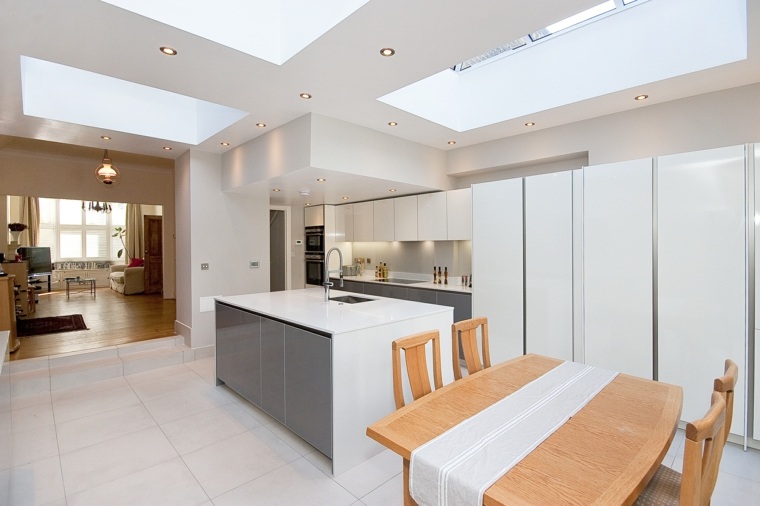 Semi open kitchen and kitchen open to living room | 15/25
Semi open kitchen and kitchen open to living room | 15/25
Arrange a bar to separate and, at the same time, maintain the connection between the kitchen and the living room.
Beautiful wooden kitchen with central island and bar
View in gallery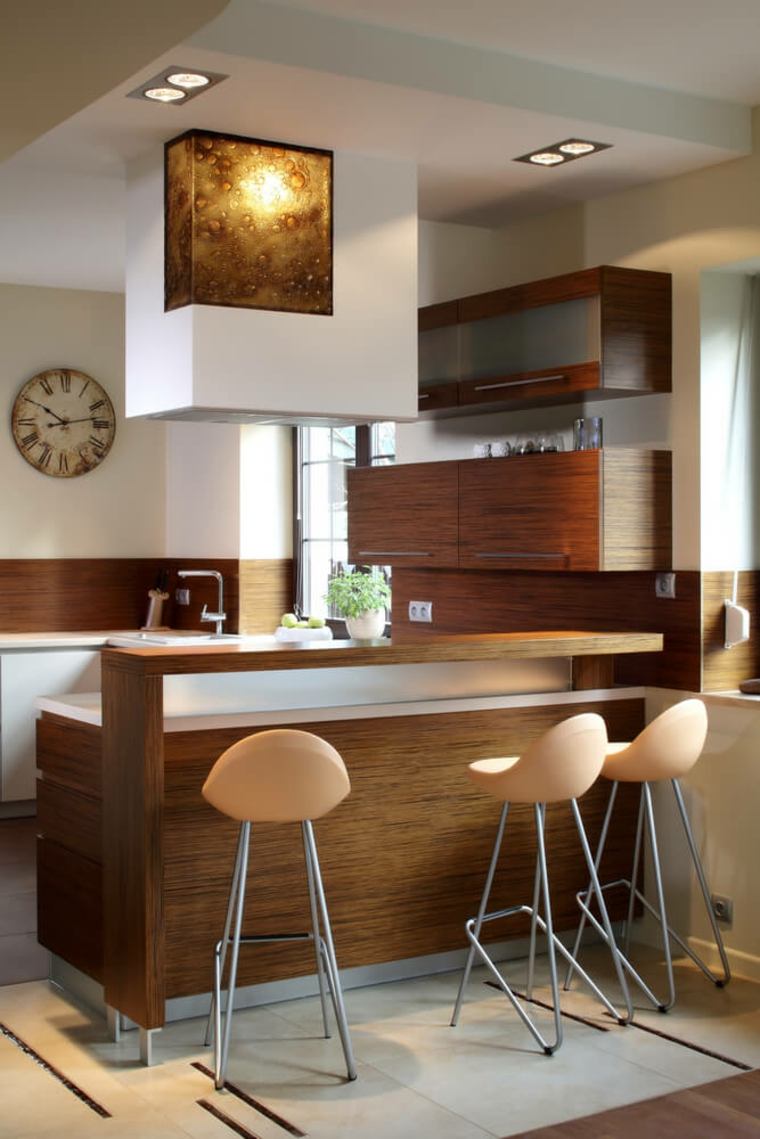 Semi open kitchen and kitchen open to living room | 16/25
Semi open kitchen and kitchen open to living room | 16/25
In the kitchen, lighting is essential. Open spaces allow natural light to enter.
Large, modern, open space with designer pendant lights
View in gallery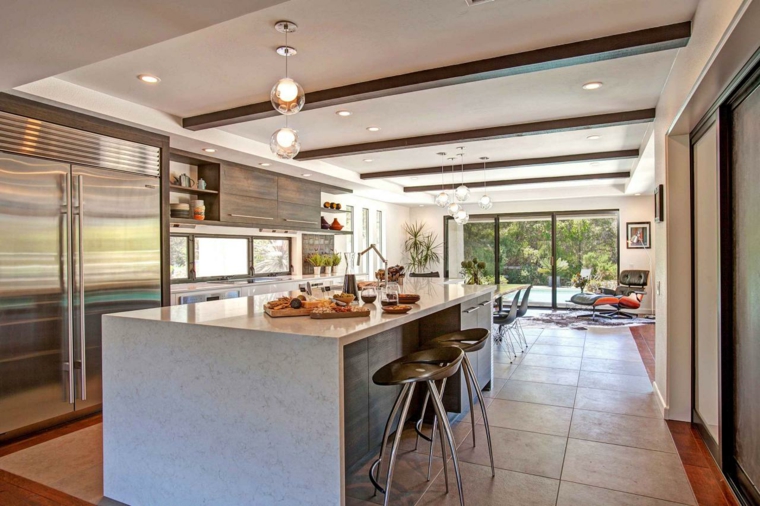 Semi open kitchen and kitchen open to living room | 17/25
Semi open kitchen and kitchen open to living room | 17/25
It is possible to separate the kitchen from the dining room or living room by installing a bookcase or shelf.
Large kitchen island in wood and room separation with a wooden shelf
View in gallery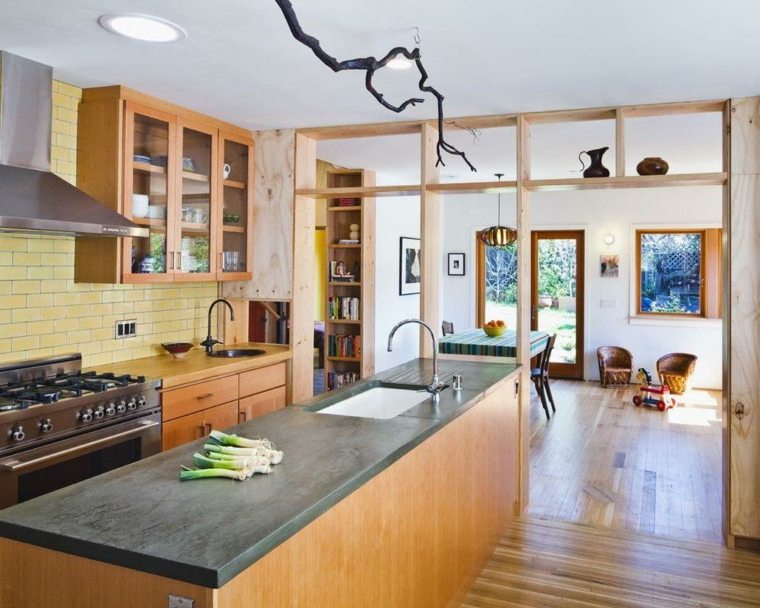 Semi open kitchen and kitchen open to living room | 18/25
Semi open kitchen and kitchen open to living room | 18/25
Think about the decoration and the harmony of the space. Separate or semi-separated, the kitchen is one of the most important rooms in our house.
Kitchen with central island and rich in bright and cheerful colors
View in gallery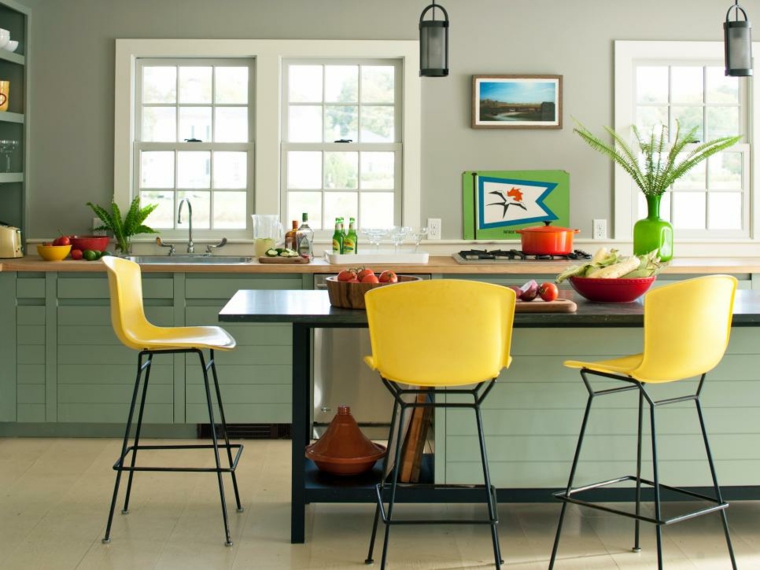 Semi open kitchen and kitchen open to living room | 19/25
Semi open kitchen and kitchen open to living room | 19/25
Add style to the existing interior style and try to recreate a similar atmosphere to the living room.
Large space of classic design in wood and light colors
View in gallery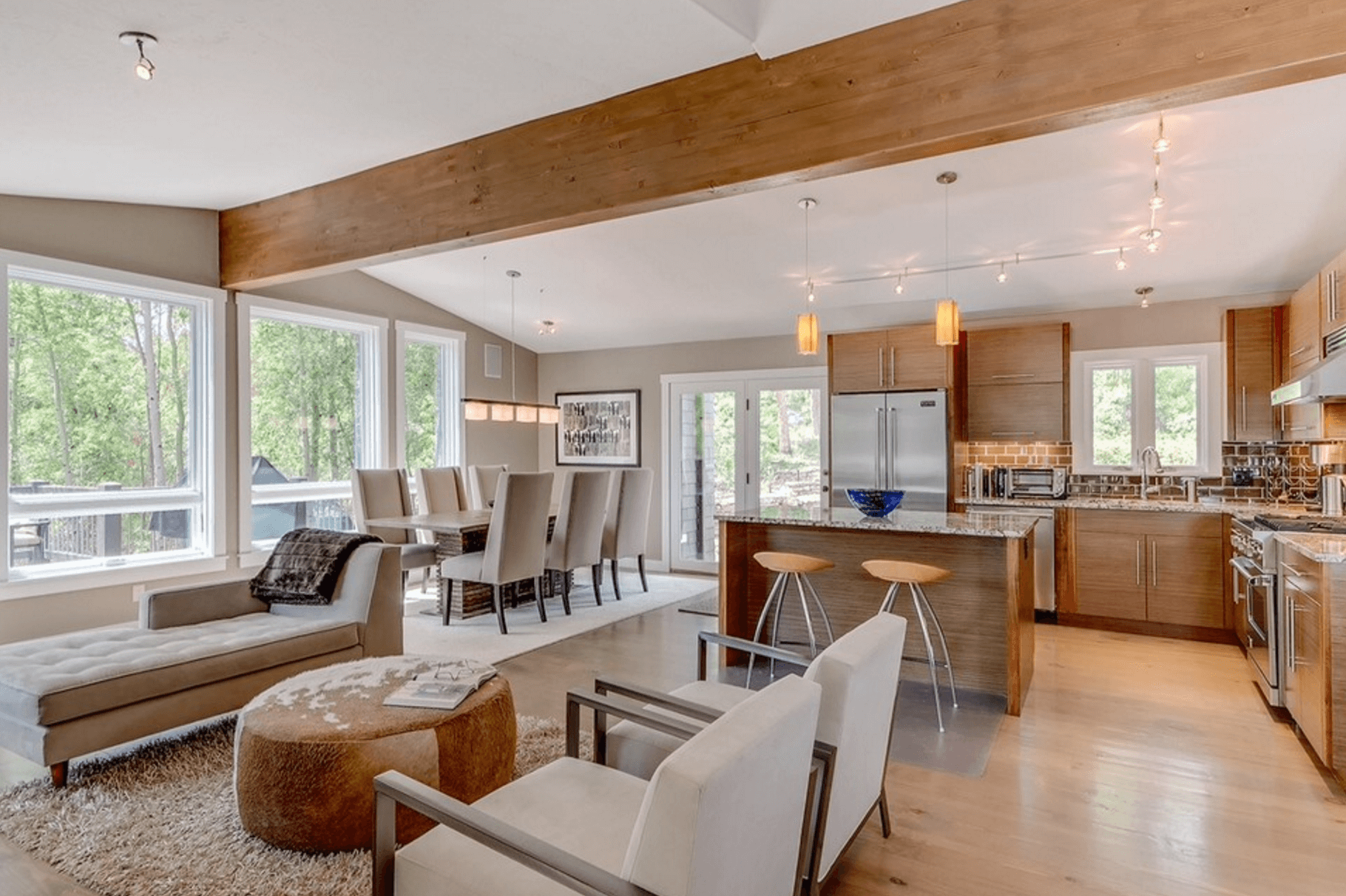 Semi open kitchen and kitchen open to living room | 20/25
Semi open kitchen and kitchen open to living room | 20/25
For small spaces, the white color is the ideal choice to visually gain space and further open the kitchen.
White kitchen and open on the living room
View in gallery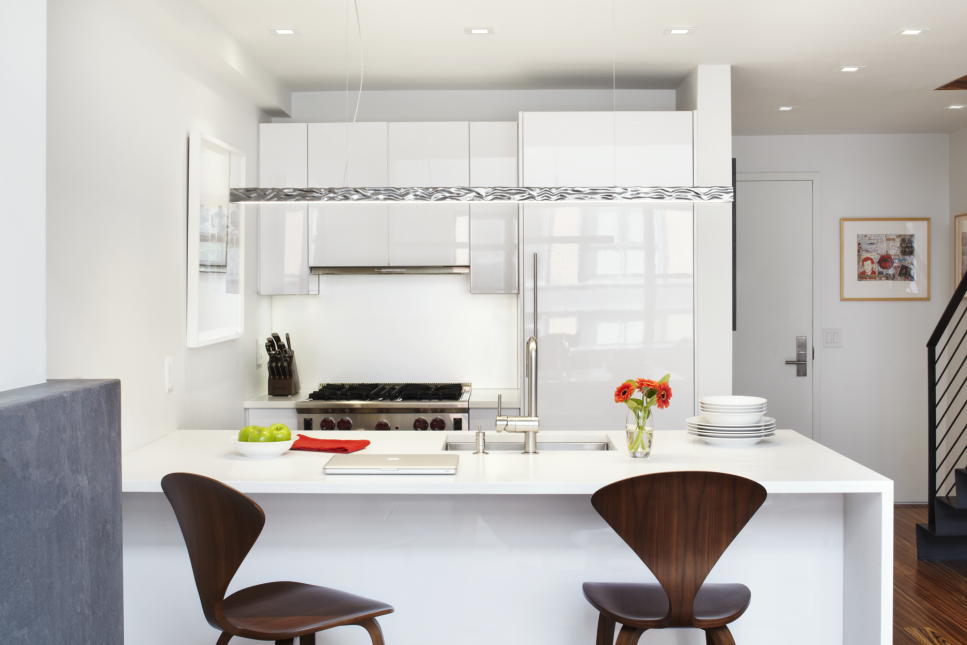 Semi open kitchen and kitchen open to living room | 21/25
Semi open kitchen and kitchen open to living room | 21/25
For large kitchens, the white color is also ideal. To marry with another color.
Kitchen in white and gray with large modern central island
View in gallery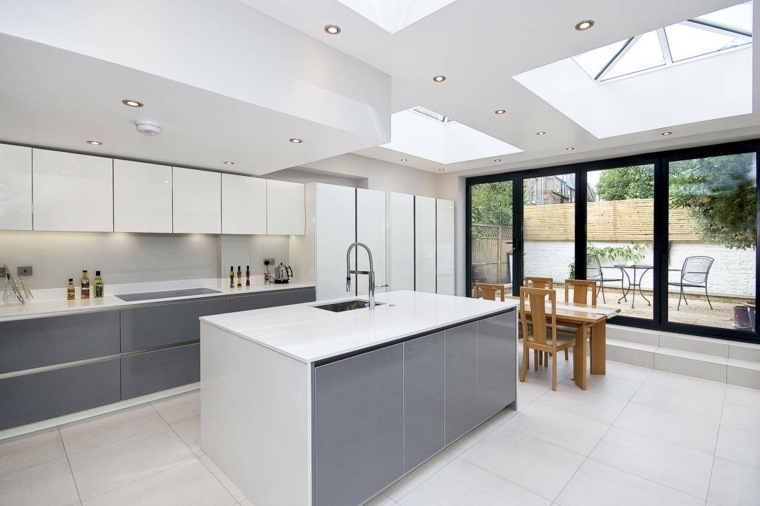 Semi open kitchen and kitchen open to living room | 22/25
Semi open kitchen and kitchen open to living room | 22/25
Install large windows or floor-to-ceiling windows to enjoy the natural light.
Central island and bar idea for large kitchens
View in gallery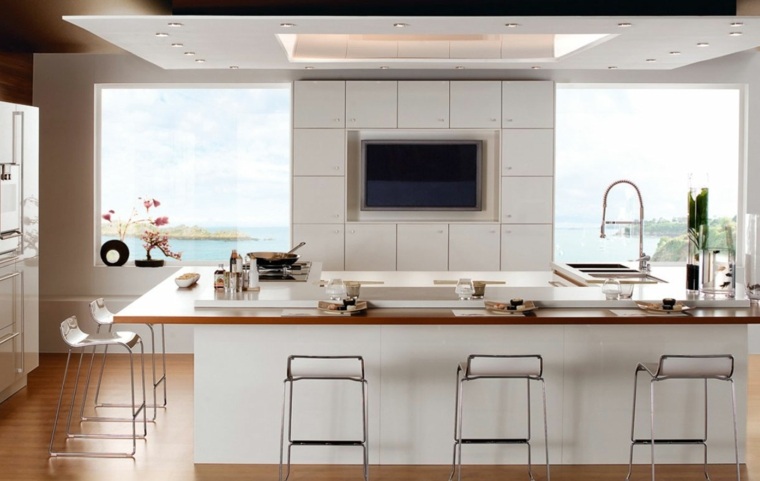 Semi open kitchen and kitchen open to living room | 23/25
Semi open kitchen and kitchen open to living room | 23/25
Dark colors always make the atmosphere more sophisticated and elegant. In large quantities, they may make the kitchen less bright. You have to think about lighting and choose suitable lighting.
Luminaire for the central island of original design in a dark kitchen interior
View in gallery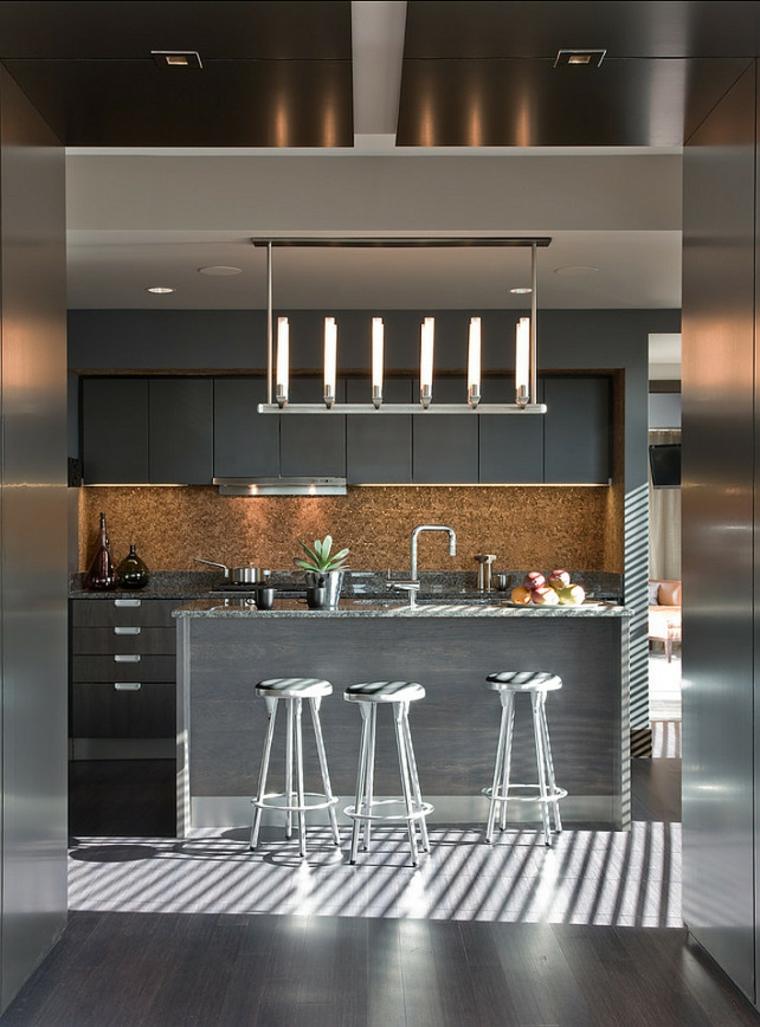 Semi open kitchen and kitchen open to living room | 24/25
Semi open kitchen and kitchen open to living room | 24/25
A practical solution is to separate the worktop from the bar and central island. Below, we see a kitchen in black and white industrial style whose work plan is hidden from the living room. While the bar is open. A very harmonious and well thought out layout.
Black and white kitchen in an industrial style interior, source: Danvast
View in gallery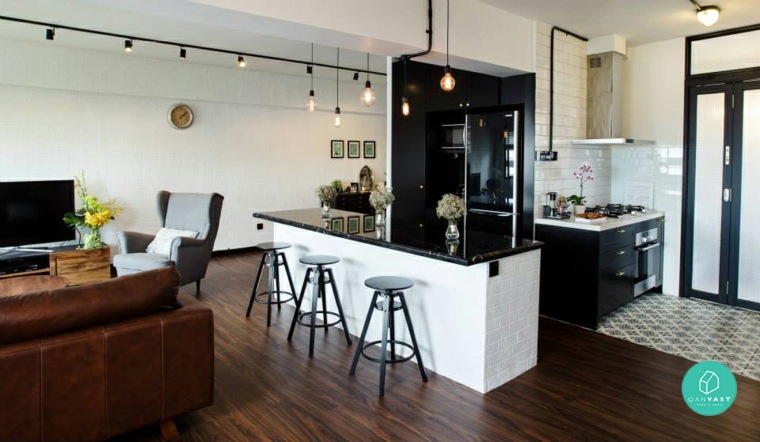 Semi open kitchen and kitchen open to living room | 25/25
Semi open kitchen and kitchen open to living room | 25/25
¹ IKEA Kitchen
Liliane Morel in