View in gallery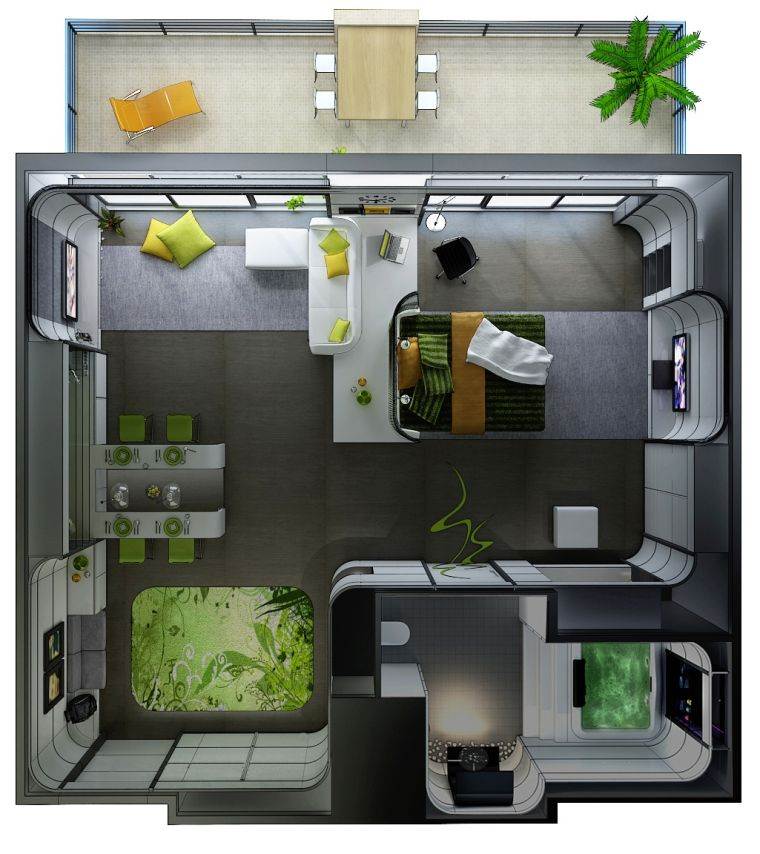 The apartment plan of a studio – 50 original ideas | 1/50
The apartment plan of a studio – 50 original ideas | 1/50
Recently, we shared with you some ideas for plans for a two-room apartment. Today, we focus on the studio and offer to discover the apartment plan from over 50 different studios.
A studio is a compact space, most of the time without partitions where living room and bedroom co-exist. It is a symbol of efficiency where each space must be optimized for the maximum comfort of its inhabitants. Our examples all exude elegance and modernity, while combining comfort with design.
Example of layout and plan studio apartment
View in gallery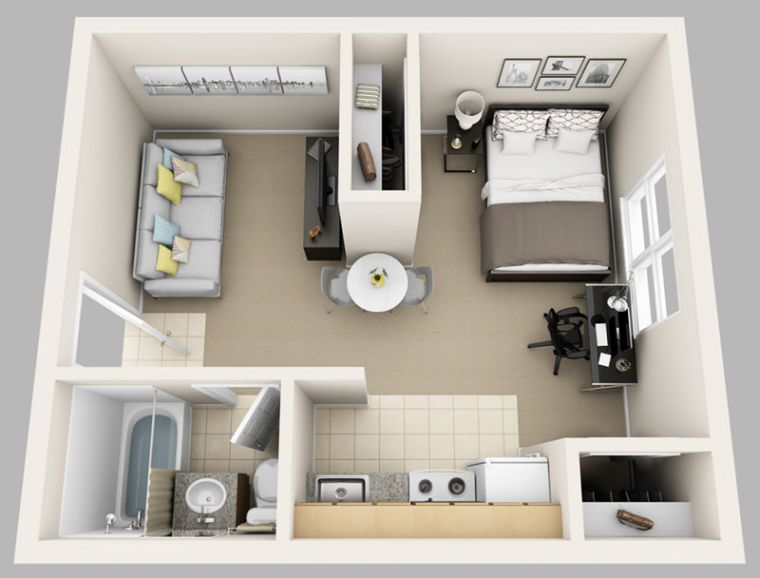 The apartment plan of a studio – 50 original ideas | 2/50
The apartment plan of a studio – 50 original ideas | 2/50
Many people consider that the study of an apartment plan is an activity reserved only for architects and future owners. But, in fact, exploring studio and apartment plan images is a good way to find solutions to optimize space in a small house.
This beautiful hotel suite is the perfect example for a studio
View in gallery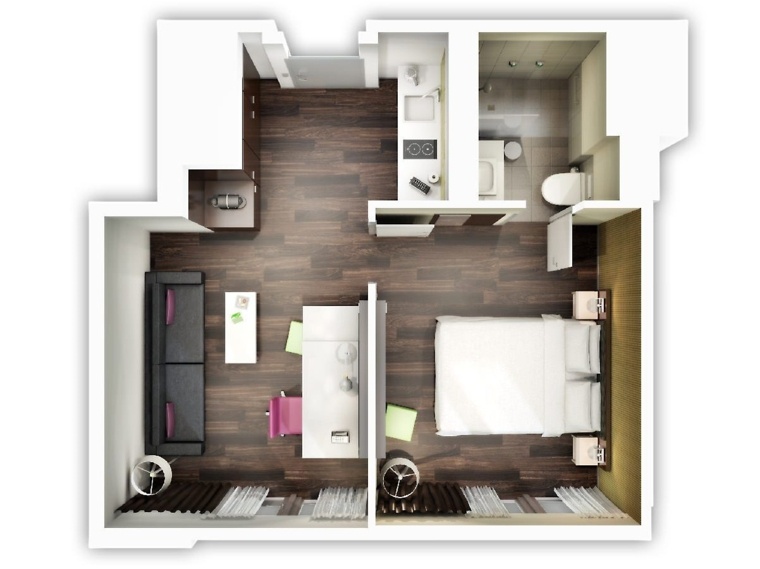 The apartment plan of a studio – 50 original ideas | 3/50
The apartment plan of a studio – 50 original ideas | 3/50
Modern studios and F1s are often homes that require creative interior design solutions. Some are installed in old houses whose interior has been transformed into several small dwellings. Others are part of recent buildings which, for reasons of organization of space, adopt original forms.
Apartment plan of a practical studio divided according to the functions
View in gallery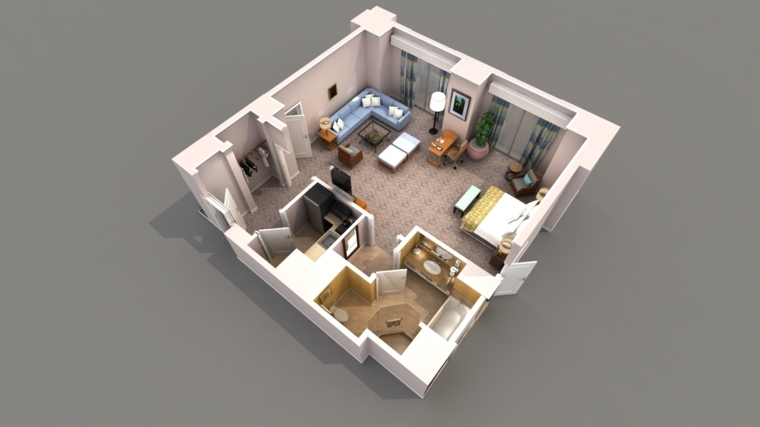 The apartment plan of a studio – 50 original ideas | 4/50
The apartment plan of a studio – 50 original ideas | 4/50
It is not uncommon to find a studio under the roof or attic. The living space, which is already small, is thus limited more because of the specificities of the construction.
Small studio plan with equipped kitchenette
View in gallery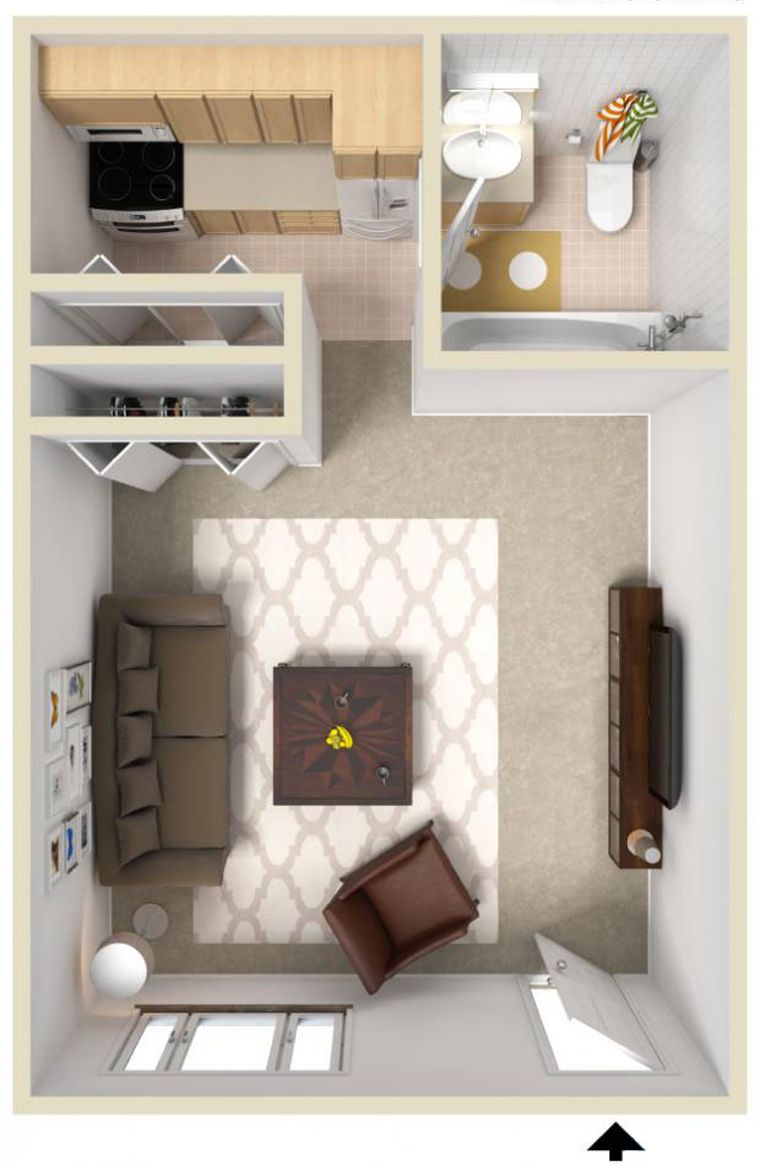 The apartment plan of a studio – 50 original ideas | 5/50
The apartment plan of a studio – 50 original ideas | 5/50
A studio is a small dwelling of a generally open plan. The only room in this type of apartment (apart from the bathroom and toilet) is designed to include a kitchenette and a living space that is transformed to meet our needs. Space saving furniture is essential for this type of apartment. We take the opportunity to optimize the area and to benefit from areas dedicated to different activities, day and night.
Plan of an elegant and sophisticated studio dominated by a beautiful floor
View in gallery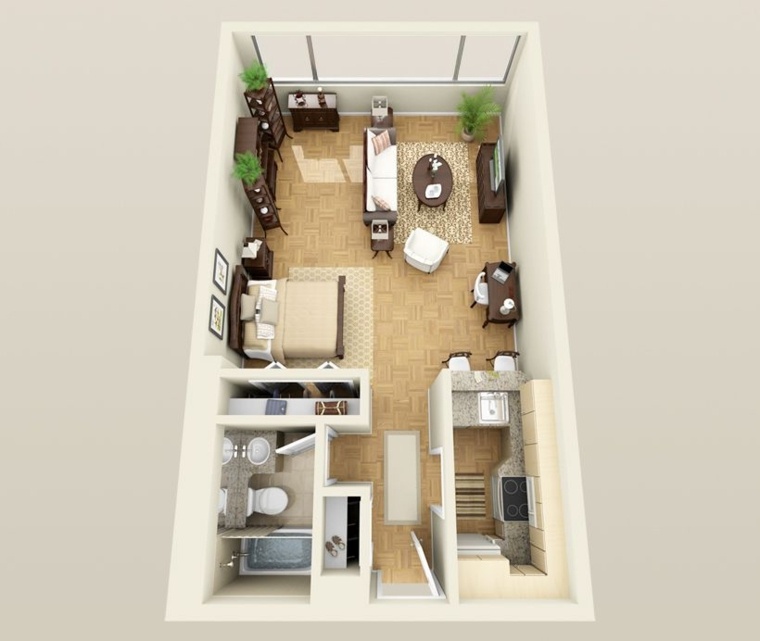 The apartment plan of a studio – 50 original ideas | 6/50
The apartment plan of a studio – 50 original ideas | 6/50
In addition to functional furniture, a well-appointed studio often has room separation solutions. Their choice depends on the desired result but also the means we want to invest. Homeowners will generally be more inclined to install room dividers a bit more expensive but likely to improve their apartment plan and therefore its price. Tenants will tend to bet on cheaper solutions or to improvise with a piece of furniture they already have in their possession.
Apartment plan of a compact studio with balcony
View in gallery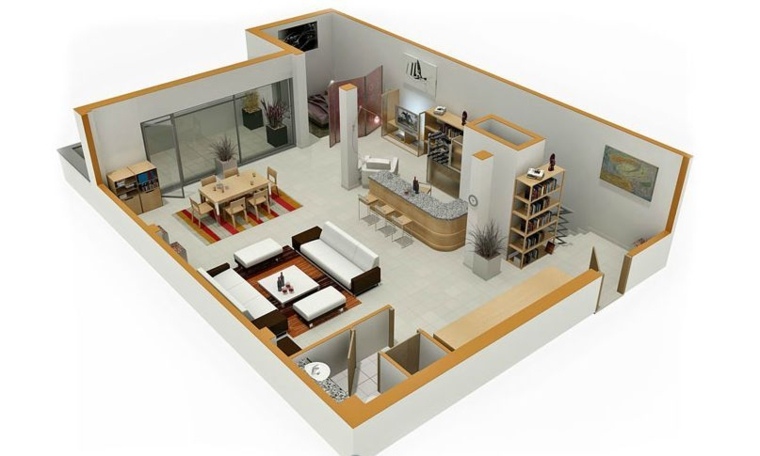 The apartment plan of a studio – 50 original ideas | 7/50
The apartment plan of a studio – 50 original ideas | 7/50
Whichever approach you choose, installing a room separation is always a good idea. This is particularly the case in rectangular or square studios. Here, room separation solutions can allow us to create well-defined areas for the kitchen, bedroom / living room and work area.
Studio apartment plan idea with limited area
View in gallery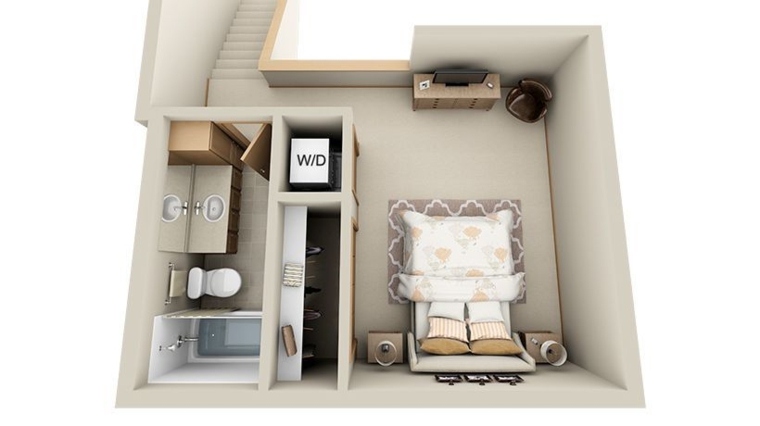 The apartment plan of a studio – 50 original ideas | 8/50
The apartment plan of a studio – 50 original ideas | 8/50
Finding the ideal studio apartment plan for your living space also requires you to plan the essentials storage according to your lifestyle. Small homes must necessarily have enough closed storage cabinets. These allow us to clear the living space of bulky objects (clothes, kitchen accessories, books …).
Small space studio shot
View in gallery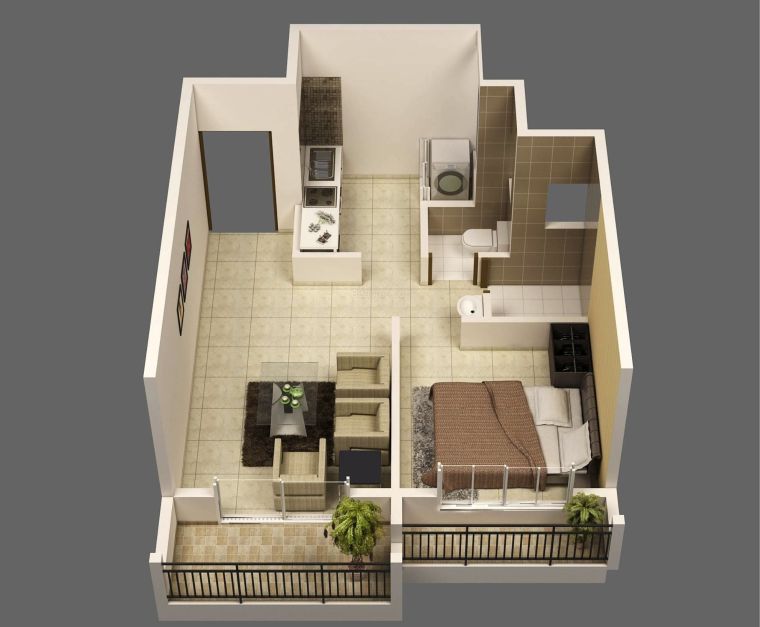 The apartment plan of a studio – 50 original ideas | 9/50
The apartment plan of a studio – 50 original ideas | 9/50
The type of storage furniture to be preferred will depend on the lifestyle of the inhabitant. Some people have almost no tendency to use their kitchennette space. If you do not cook a lot, you do not need a big spice cupboard; no need for multiple shelves for kitchen products either.
3D apartment plan and compact studio
View in gallery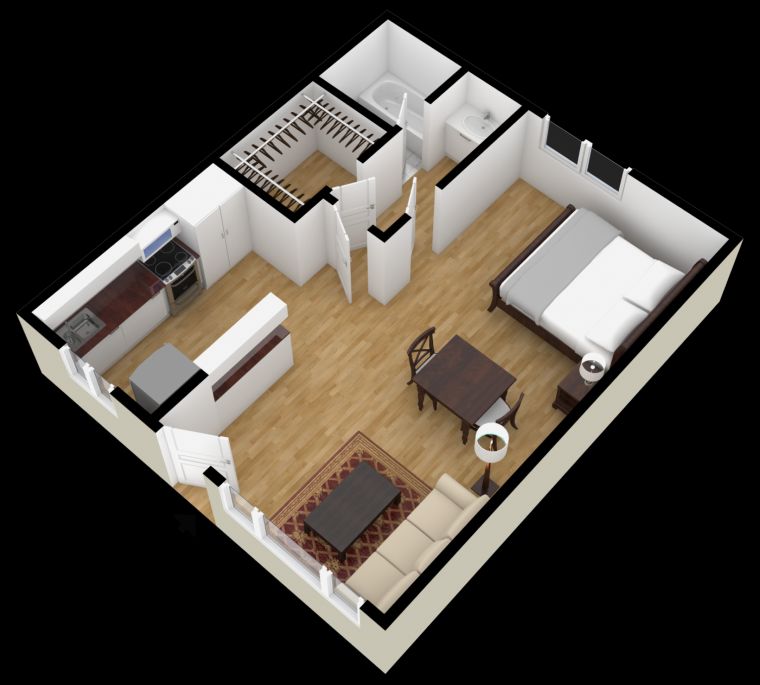 The apartment plan of a studio – 50 original ideas | 10/50
The apartment plan of a studio – 50 original ideas | 10/50
Fashion enthusiasts living in a small studio will need a piece of furniture to store their clothing collection. Here again, it is better to invest in a bigger piece of furniture than to leave your clothes everywhere in your living space!
House plan: space design in a studio
View in gallery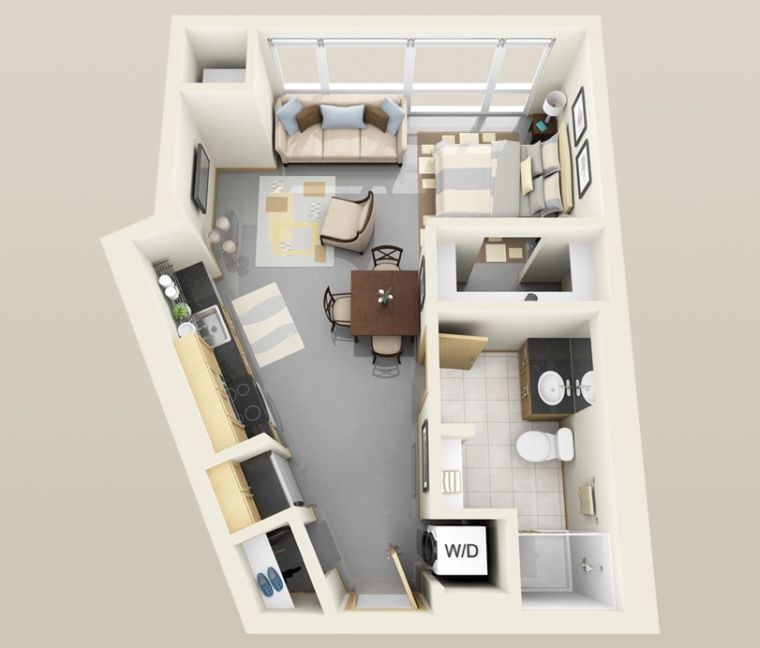 The apartment plan of a studio – 50 original ideas | 11/50
The apartment plan of a studio – 50 original ideas | 11/50
Last essential element to find a studio apartment plan adapted to your needs: lighting. Bulky furniture and room separation solutions tend to block light. But there is nothing more unpleasant than living in a small dwelling that lacks light. So remember to arrange your furniture so that you can benefit from adequate lighting!
Contemporary Architecture: Studio 3D Design
View in gallery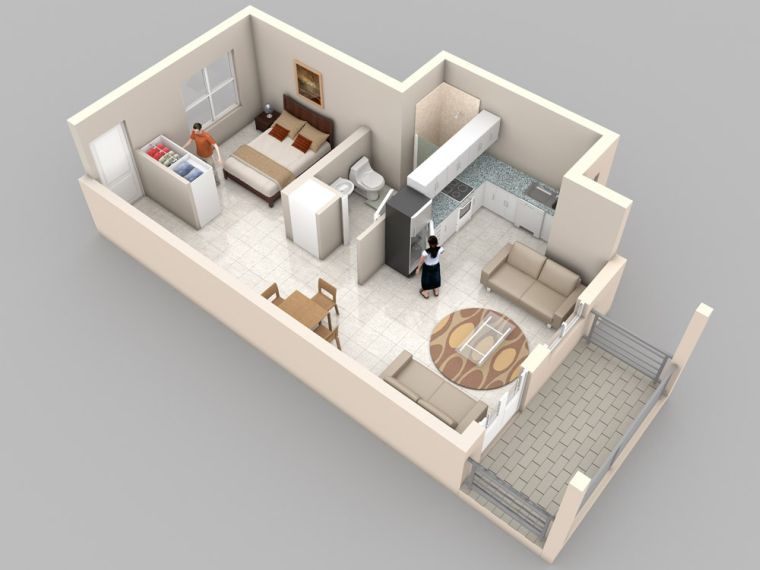 The apartment plan of a studio – 50 original ideas | 12/50
The apartment plan of a studio – 50 original ideas | 12/50
For more inspiration, check out the rest of our small studio space plan and layout suggestions!
Idea of deco studio: how to organize the interior space
View in gallery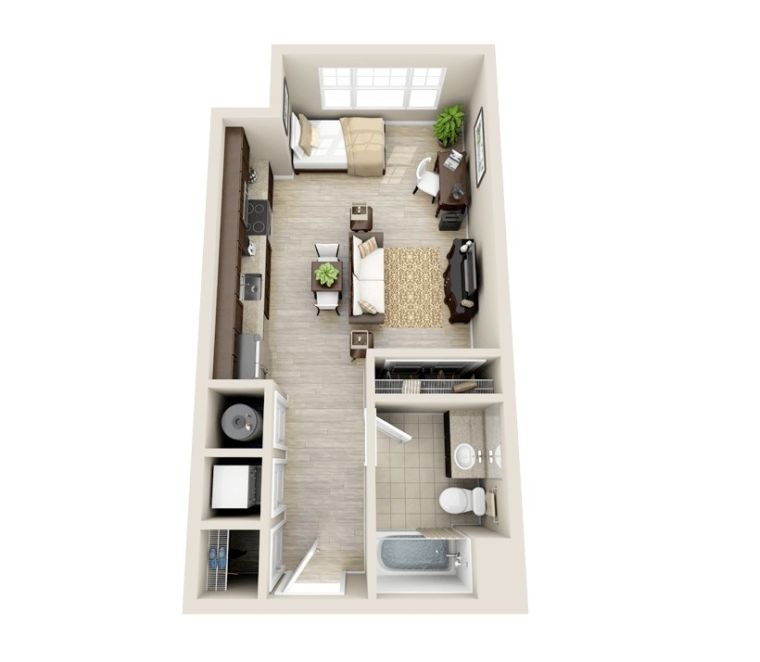 The apartment plan of a studio – 50 original ideas | 13/50
The apartment plan of a studio – 50 original ideas | 13/50
Perspective of an Australian university studio with kitchenette
View in gallery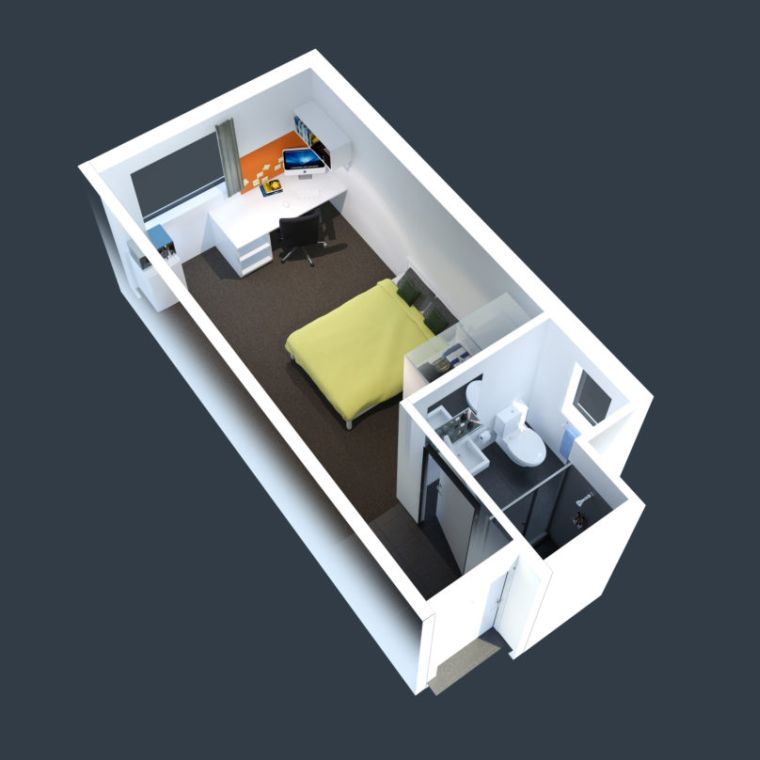 The apartment plan of a studio – 50 original ideas | 14/50
The apartment plan of a studio – 50 original ideas | 14/50
A partition creates a bedroom apart
View in gallery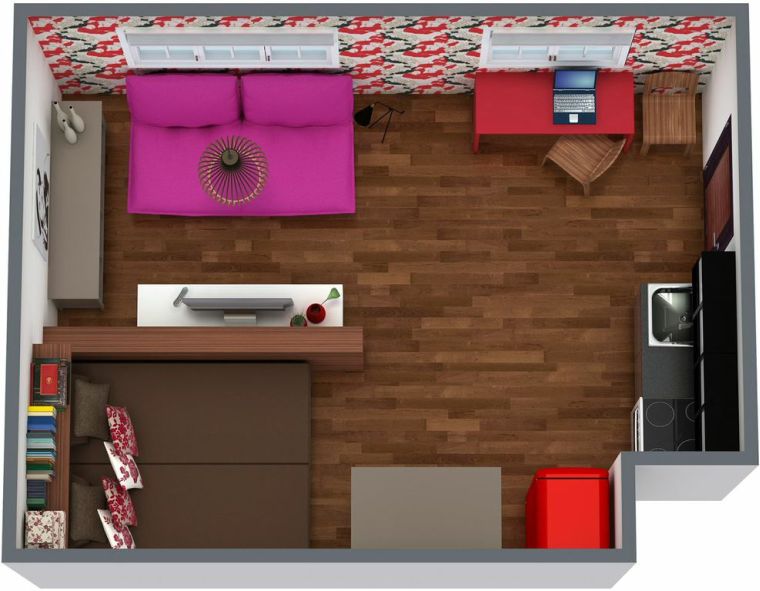 The apartment plan of a studio – 50 original ideas | 15/50
The apartment plan of a studio – 50 original ideas | 15/50
Compact studio floor plan with parquet floor
View in gallery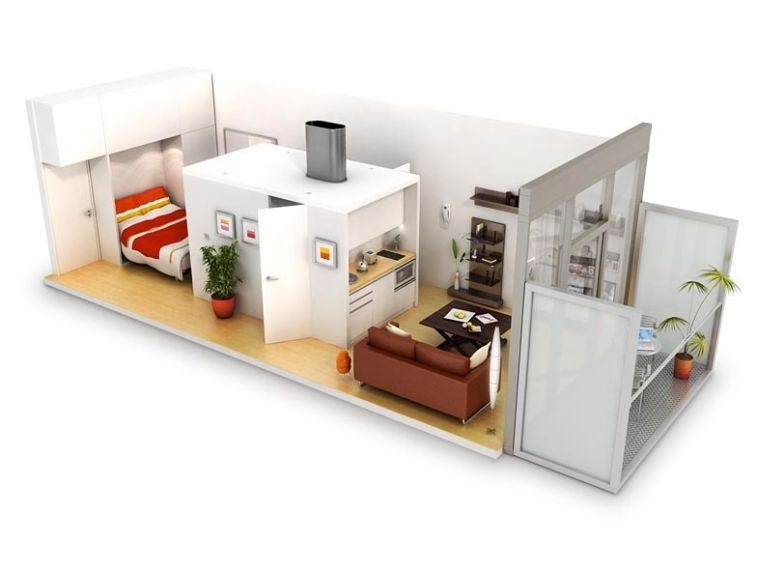 The apartment plan of a studio – 50 original ideas | 16/50
The apartment plan of a studio – 50 original ideas | 16/50
Apartment plan idea where a partition serves as a wall between the bedroom and the living room
View in gallery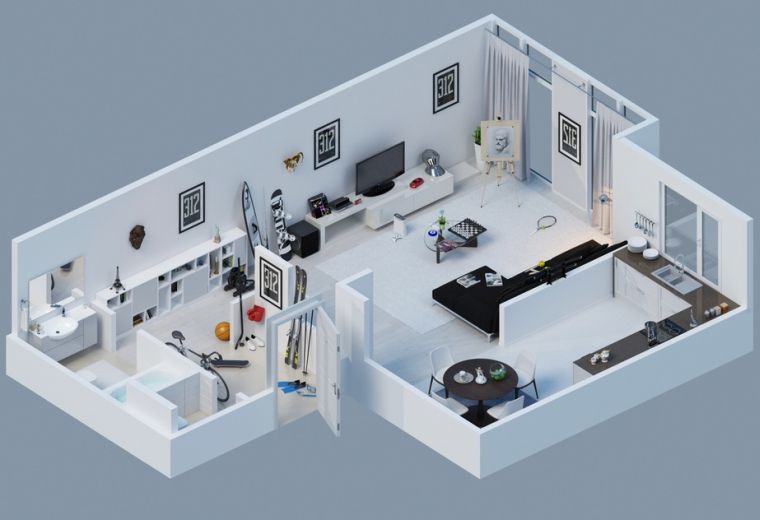 The apartment plan of a studio – 50 original ideas | 17/50
The apartment plan of a studio – 50 original ideas | 17/50
3D plan of a small studio with balcony overlooking Central Park in New York
View in gallery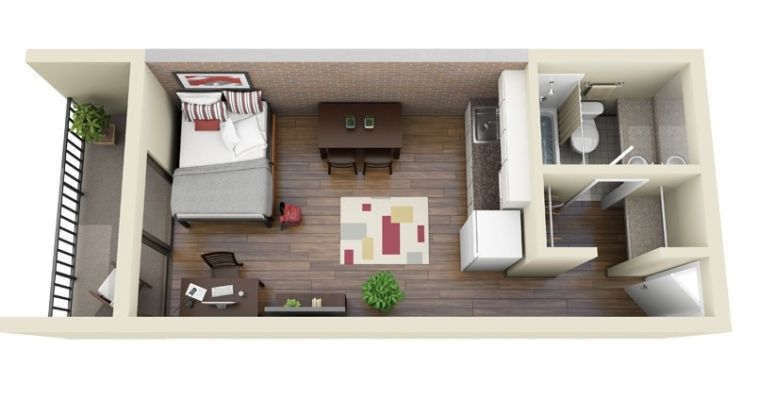 The apartment plan of a studio – 50 original ideas | 18/50
The apartment plan of a studio – 50 original ideas | 18/50
View in gallery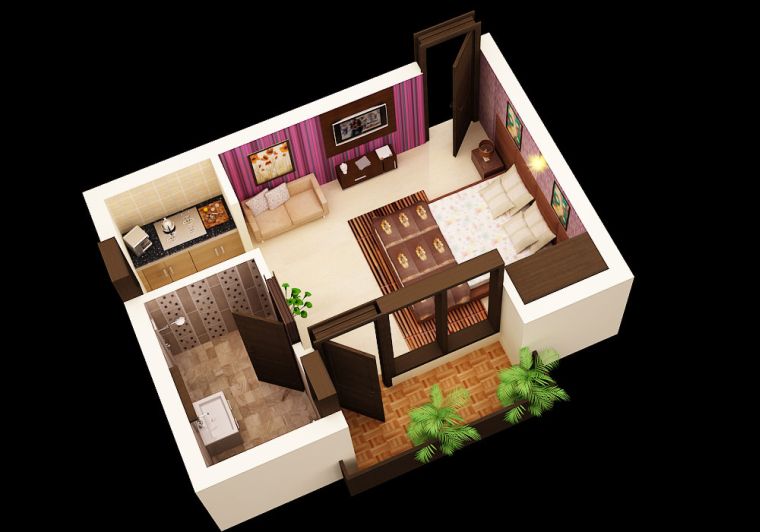 The apartment plan of a studio – 50 original ideas | 19/50
The apartment plan of a studio – 50 original ideas | 19/50
View in gallery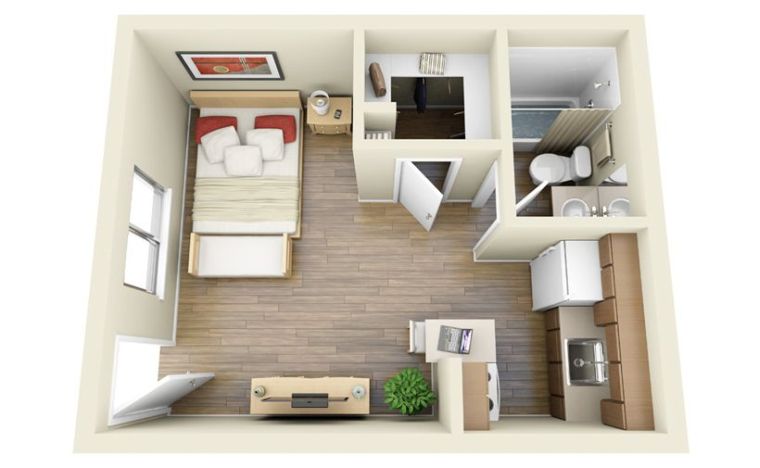 The apartment plan of a studio – 50 original ideas | 20/50
The apartment plan of a studio – 50 original ideas | 20/50
View in gallery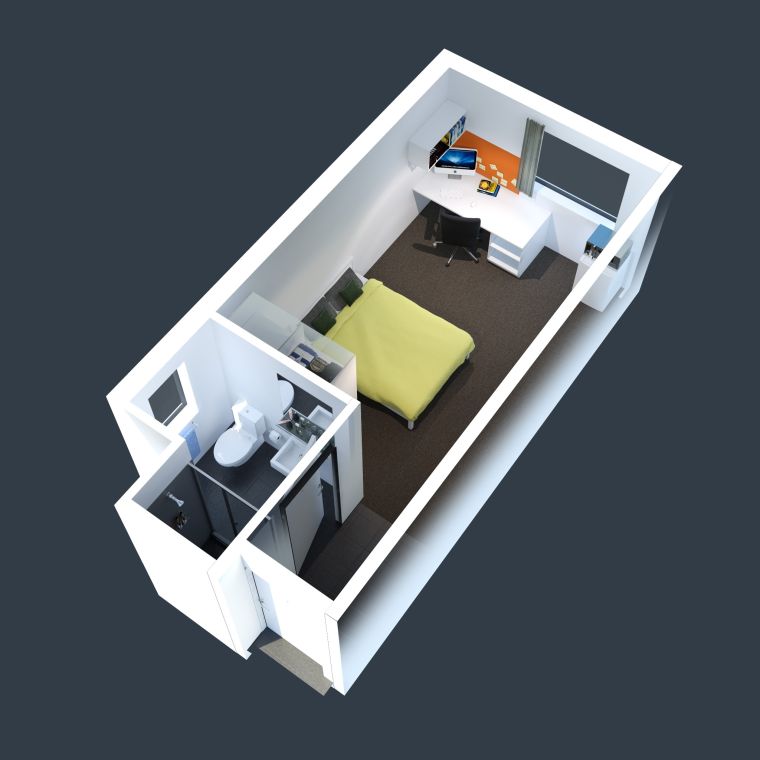 The apartment plan of a studio – 50 original ideas | 21/50
The apartment plan of a studio – 50 original ideas | 21/50
View in gallery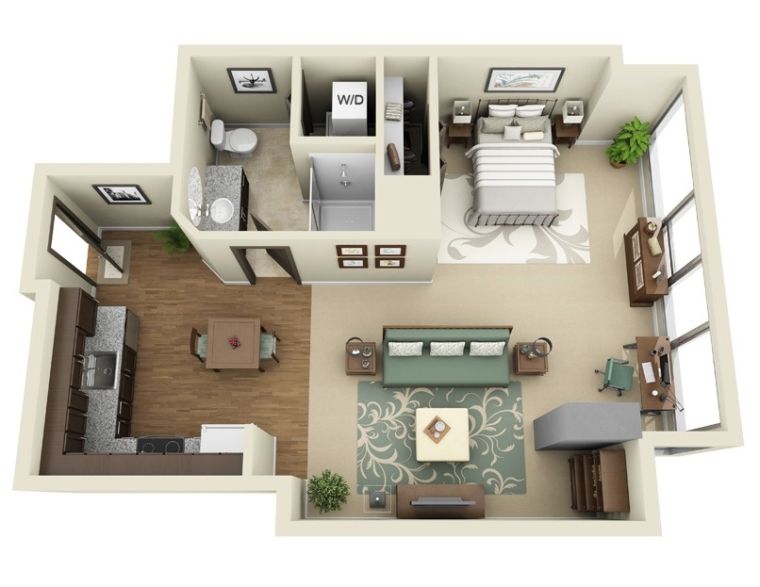 The apartment plan of a studio – 50 original ideas | 22/50
The apartment plan of a studio – 50 original ideas | 22/50
View in gallery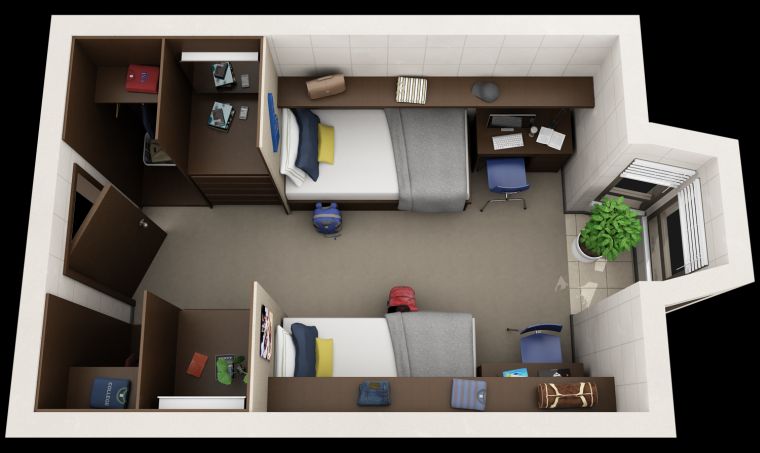 The apartment plan of a studio – 50 original ideas | 23/50
The apartment plan of a studio – 50 original ideas | 23/50
View in gallery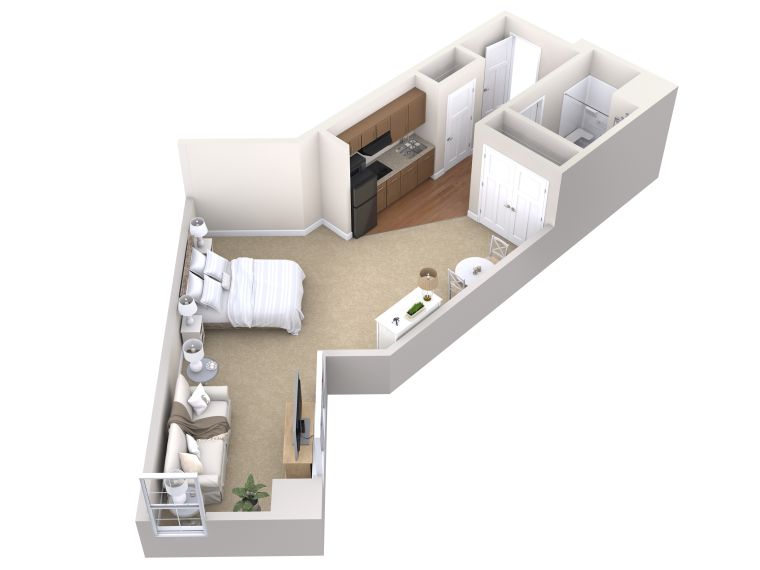 The apartment plan of a studio – 50 original ideas | 24/50
The apartment plan of a studio – 50 original ideas | 24/50
View in gallery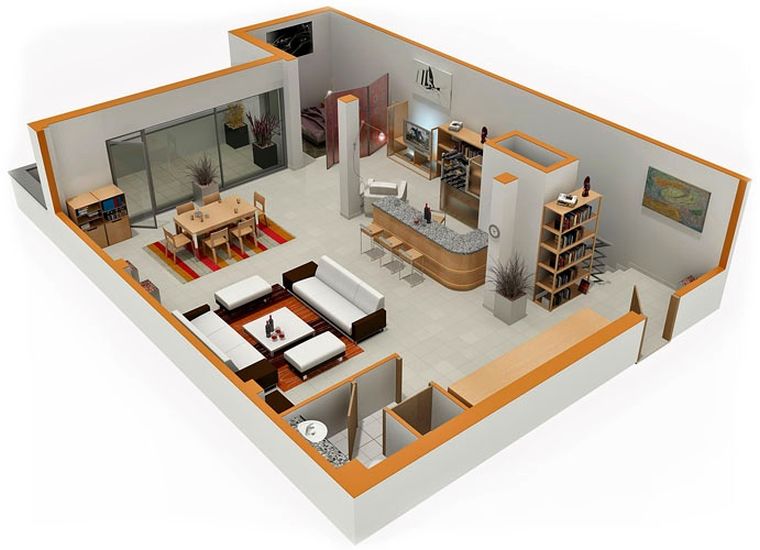
The apartment plan of a studio – 50 original ideas | 25/50
View in gallery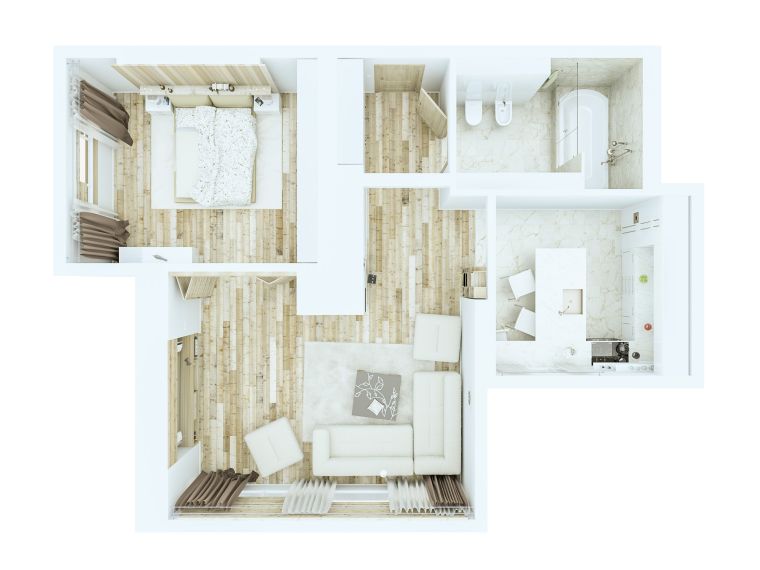 The apartment plan of a studio – 50 original ideas | 26/50
The apartment plan of a studio – 50 original ideas | 26/50
View in gallery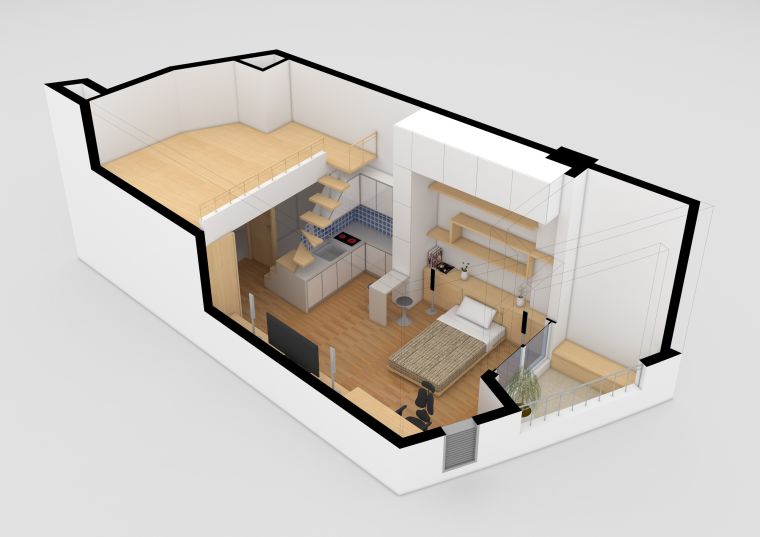 The apartment plan of a studio – 50 original ideas | 27/50
The apartment plan of a studio – 50 original ideas | 27/50
View in gallery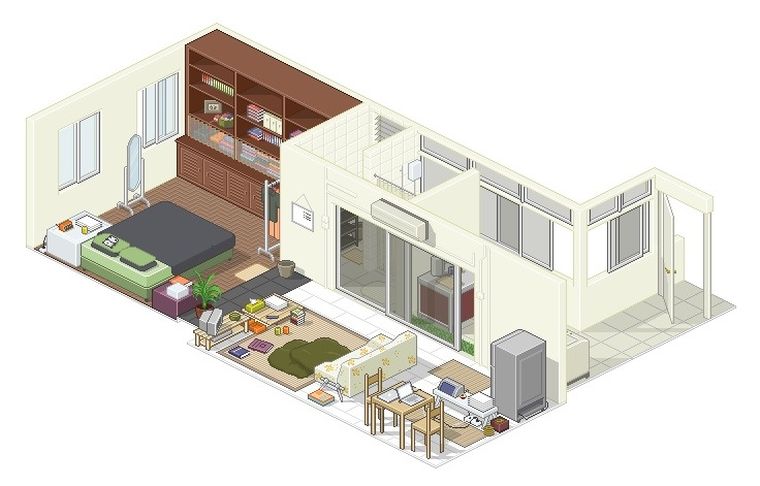 The apartment plan of a studio – 50 original ideas | 28/50
The apartment plan of a studio – 50 original ideas | 28/50
View in gallery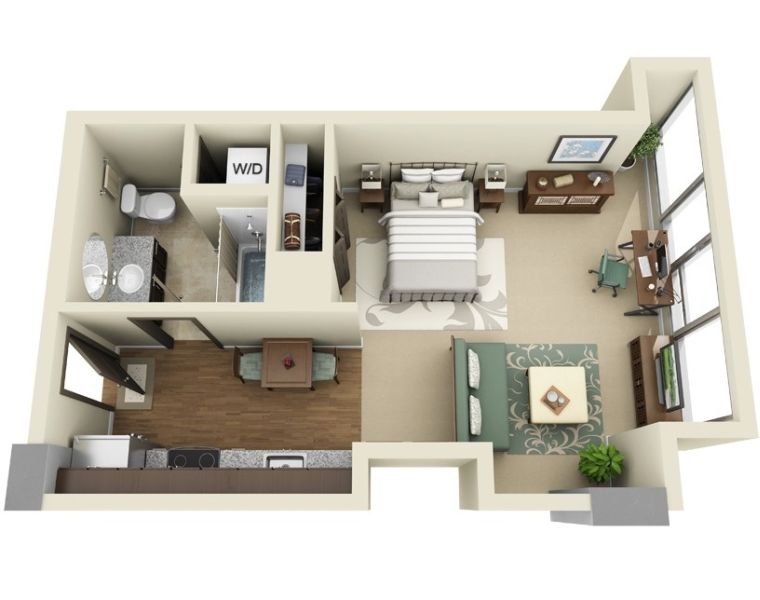 The apartment plan of a studio – 50 original ideas | 29/50
The apartment plan of a studio – 50 original ideas | 29/50
View in gallery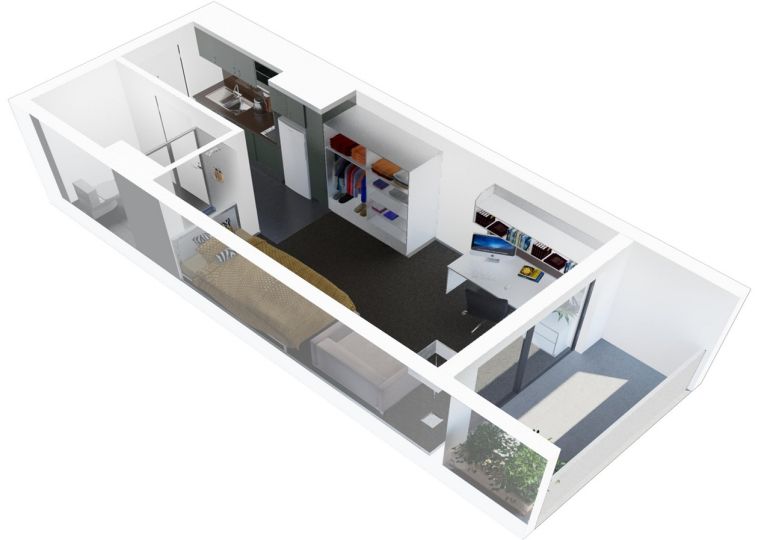 The apartment plan of a studio – 50 original ideas | 30/50
The apartment plan of a studio – 50 original ideas | 30/50
View in gallery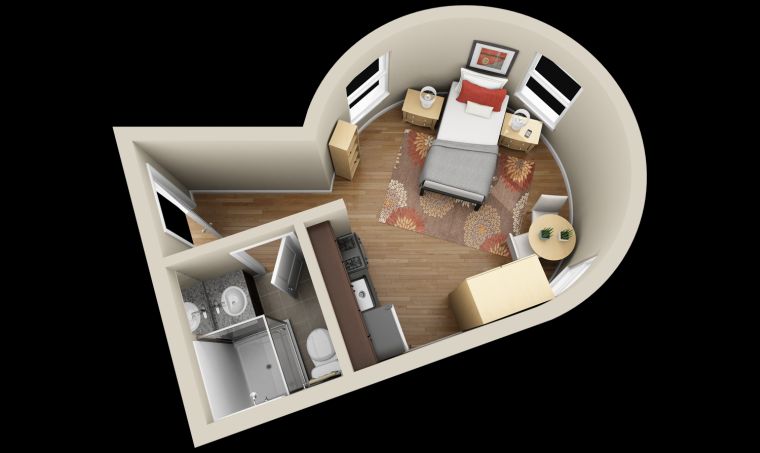 The apartment plan of a studio – 50 original ideas | 31/50
The apartment plan of a studio – 50 original ideas | 31/50
View in gallery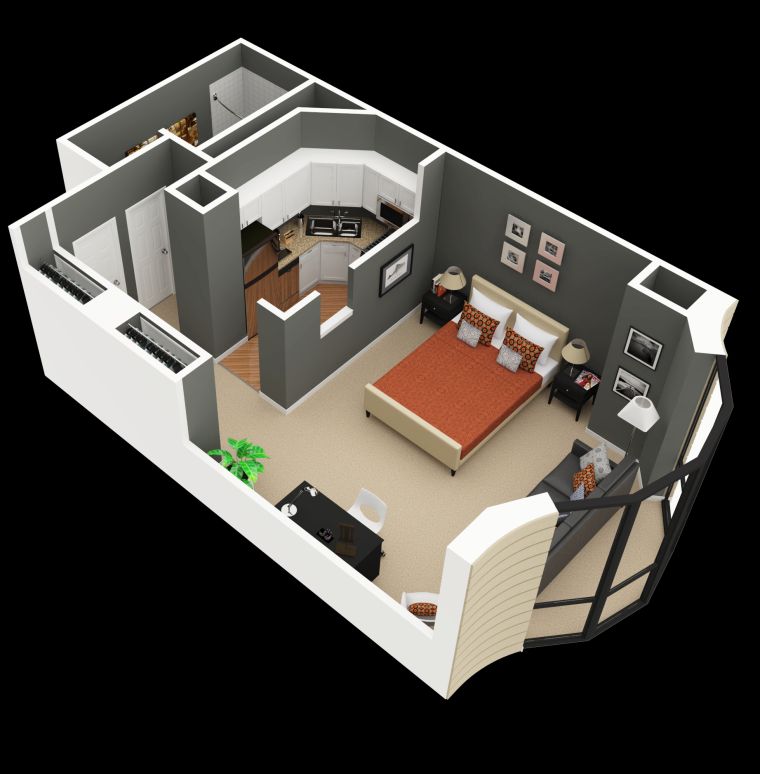 The apartment plan of a studio – 50 original ideas | 32/50
The apartment plan of a studio – 50 original ideas | 32/50
View in gallery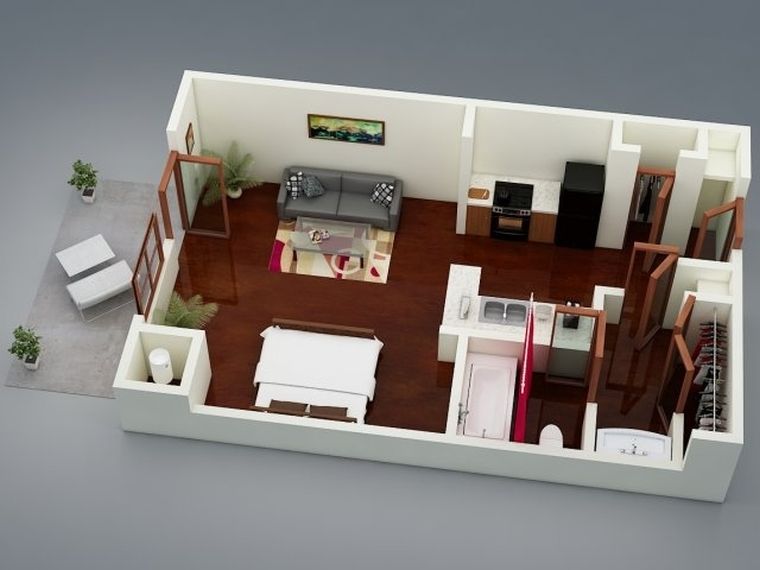 The apartment plan of a studio – 50 original ideas | 33/50
The apartment plan of a studio – 50 original ideas | 33/50
View in gallery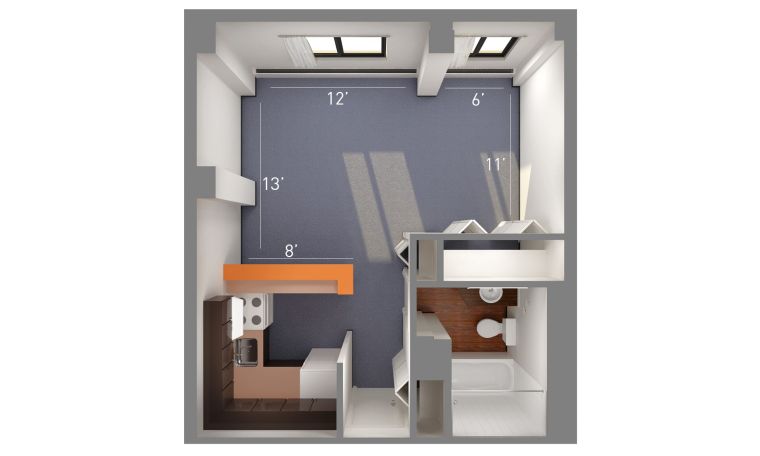 The apartment plan of a studio – 50 original ideas | 34/50
The apartment plan of a studio – 50 original ideas | 34/50
View in gallery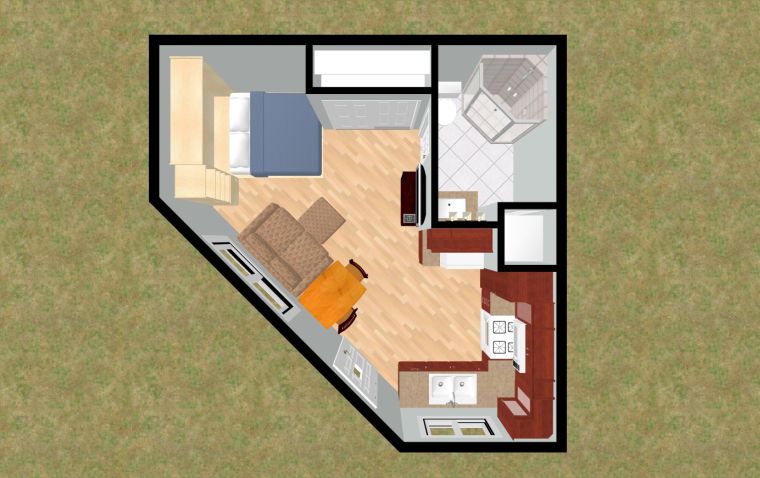 The apartment plan of a studio – 50 original ideas | 35/50
The apartment plan of a studio – 50 original ideas | 35/50
View in gallery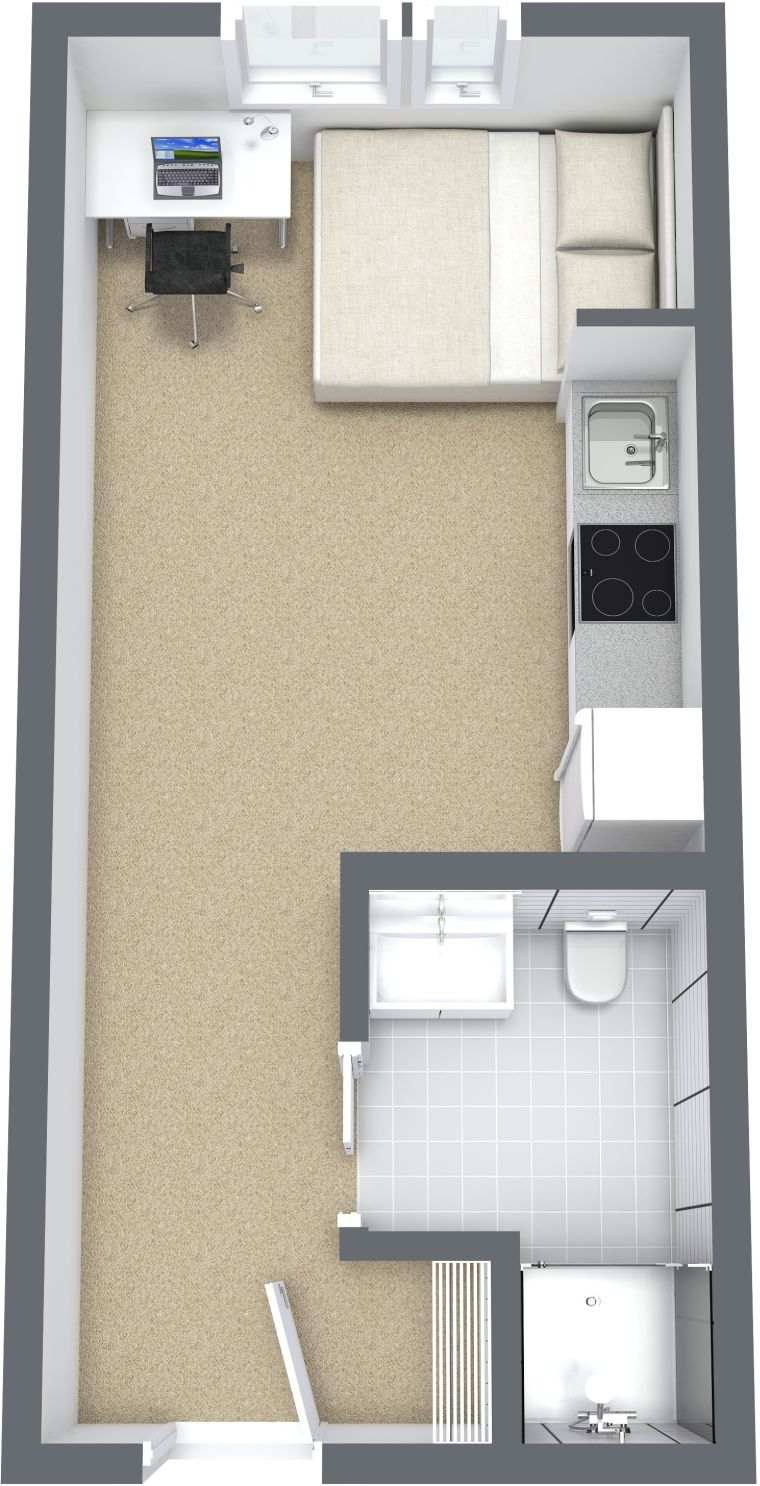 The apartment plan of a studio – 50 original ideas | 36/50
The apartment plan of a studio – 50 original ideas | 36/50
View in gallery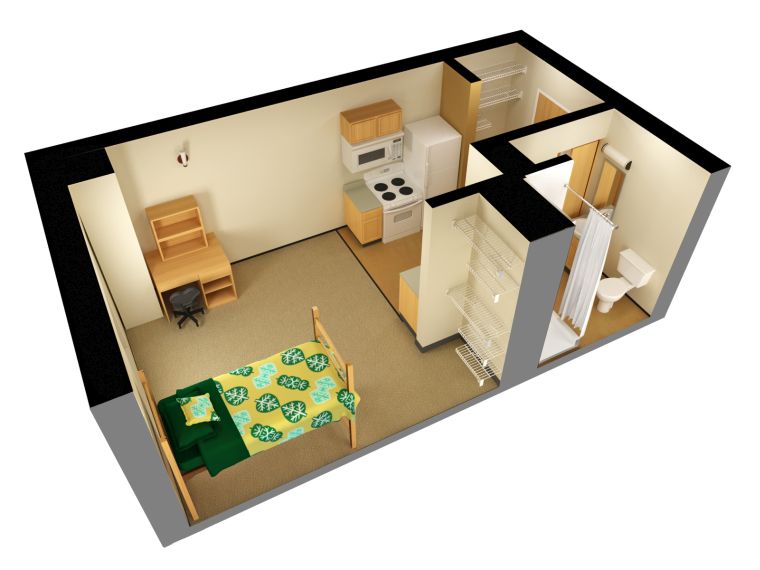 The apartment plan of a studio – 50 original ideas | 37/50
The apartment plan of a studio – 50 original ideas | 37/50
View in gallery The apartment plan of a studio – 50 original ideas | 38/50
The apartment plan of a studio – 50 original ideas | 38/50
View in gallery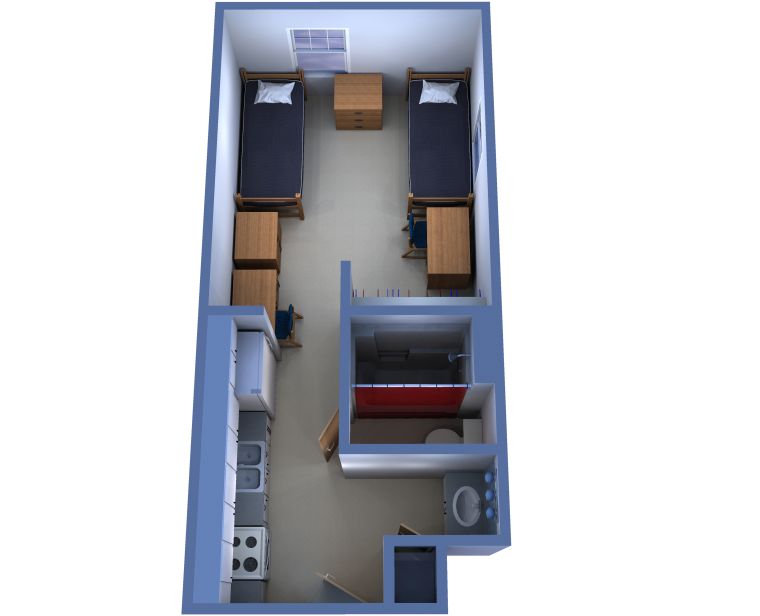 The apartment plan of a studio – 50 original ideas | 39/50
The apartment plan of a studio – 50 original ideas | 39/50
View in gallery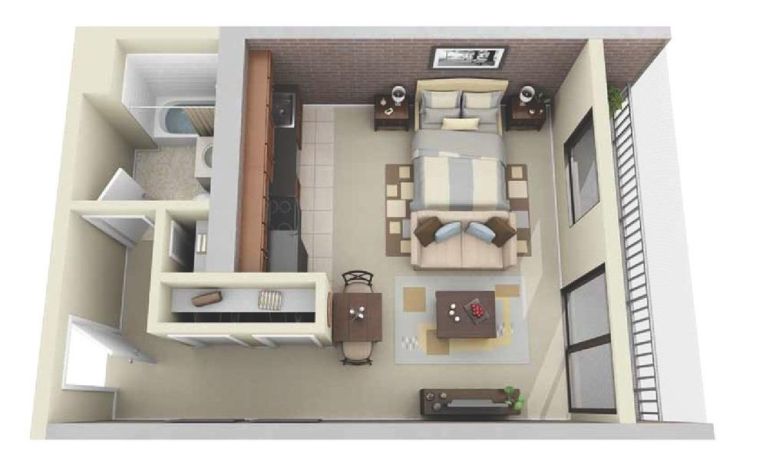 The apartment plan of a studio – 50 original ideas | 40/50
The apartment plan of a studio – 50 original ideas | 40/50
View in gallery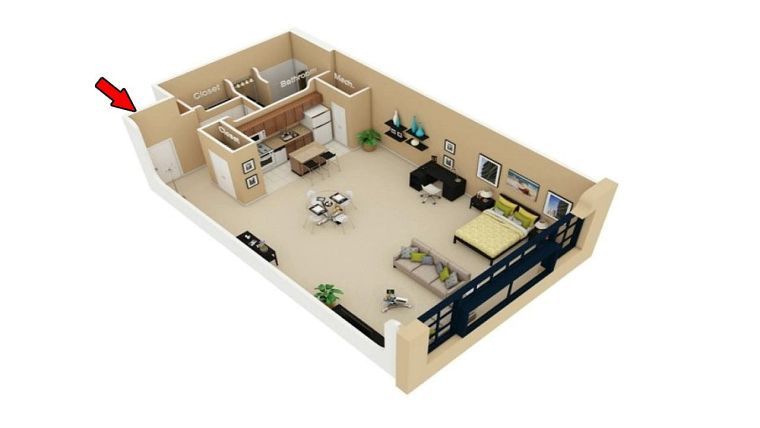 The apartment plan of a studio – 50 original ideas | 41/50
The apartment plan of a studio – 50 original ideas | 41/50
View in gallery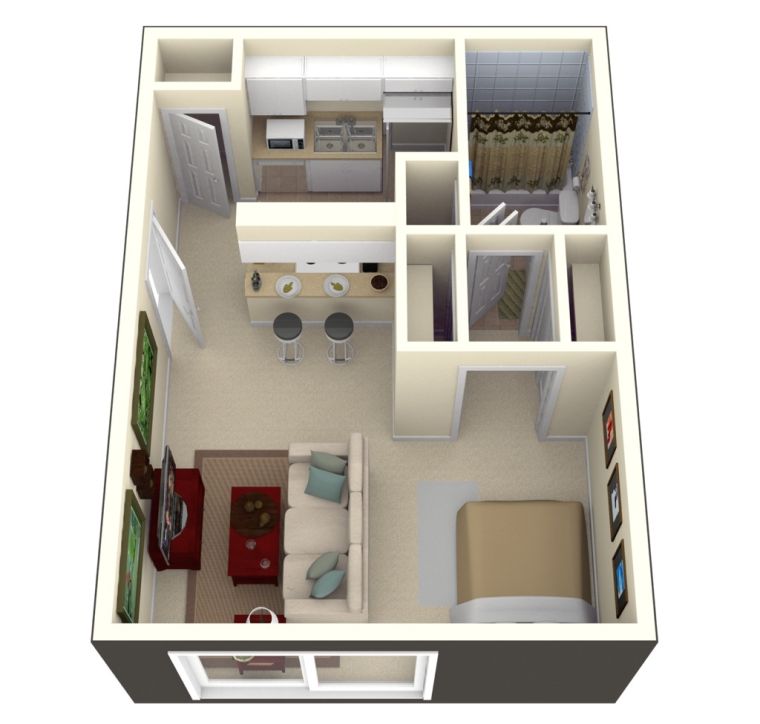 The apartment plan of a studio – 50 original ideas | 42/50
The apartment plan of a studio – 50 original ideas | 42/50
View in gallery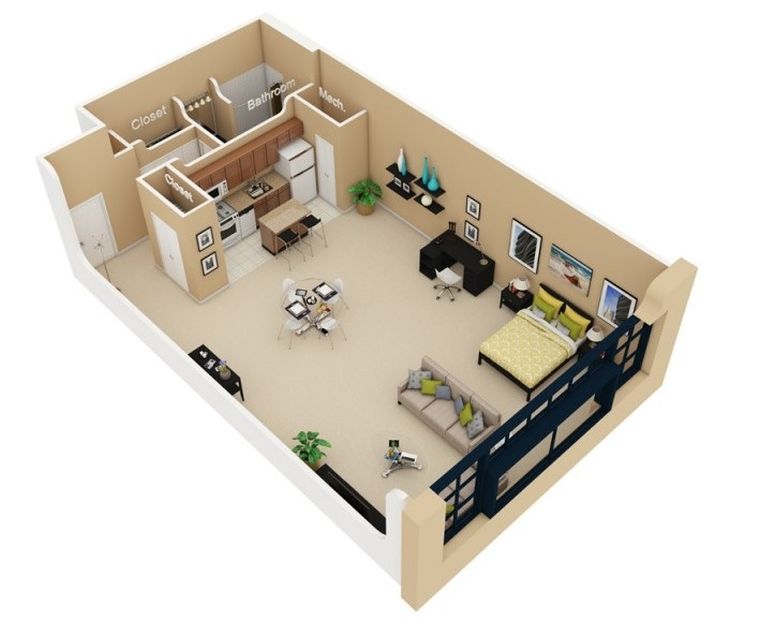 The apartment plan of a studio – 50 original ideas | 43/50
The apartment plan of a studio – 50 original ideas | 43/50
View in gallery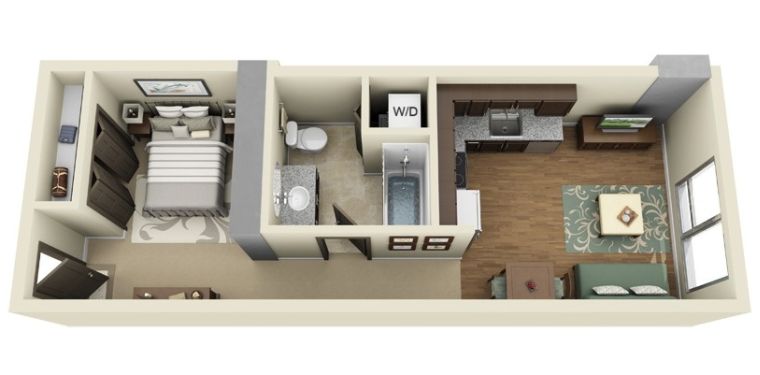 The apartment plan of a studio – 50 original ideas | 44/50
The apartment plan of a studio – 50 original ideas | 44/50
View in gallery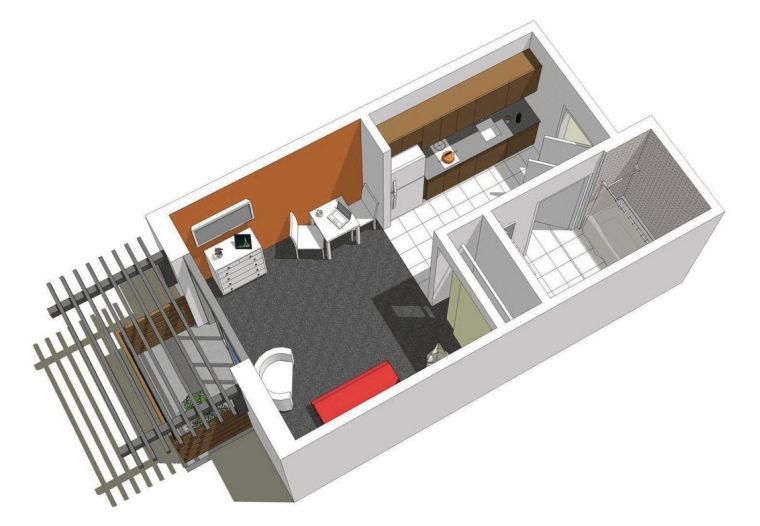 The apartment plan of a studio – 50 original ideas | 45/50
The apartment plan of a studio – 50 original ideas | 45/50
View in gallery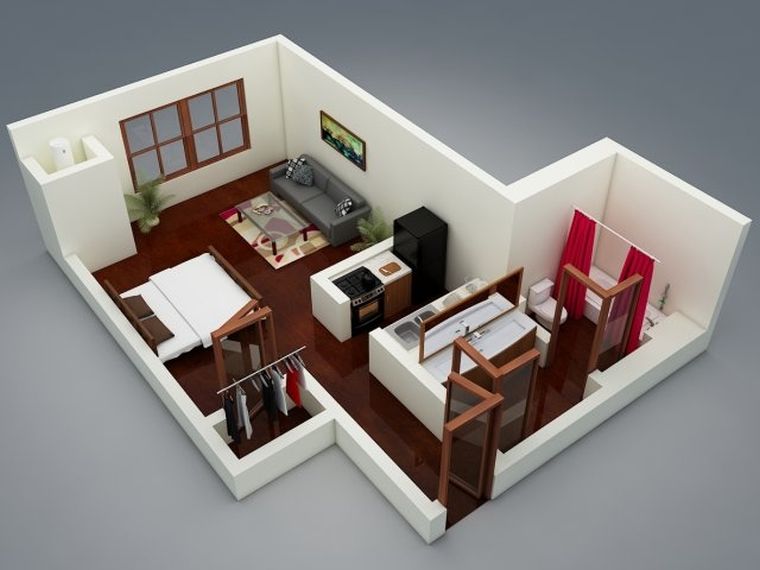 The apartment plan of a studio – 50 original ideas | 46/50
The apartment plan of a studio – 50 original ideas | 46/50
View in gallery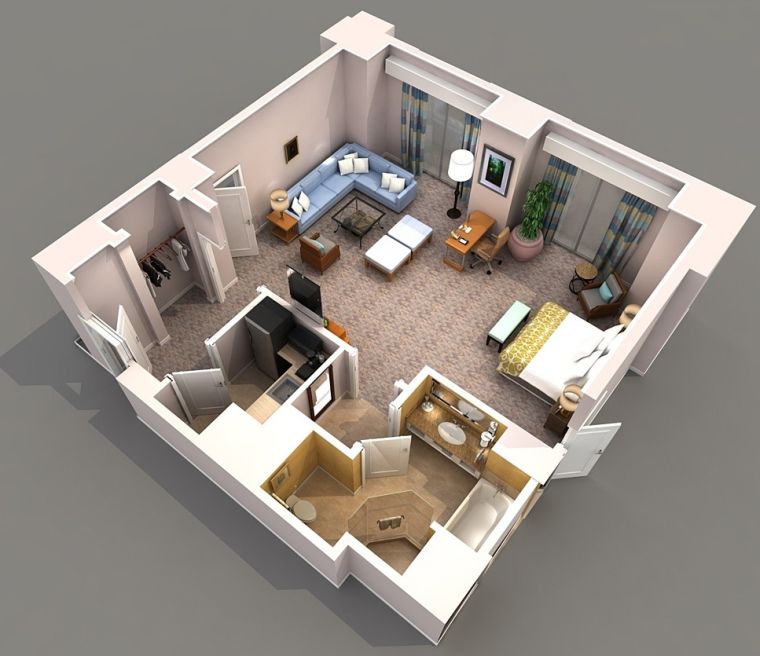 The apartment plan of a studio – 50 original ideas | 47/50
The apartment plan of a studio – 50 original ideas | 47/50
View in gallery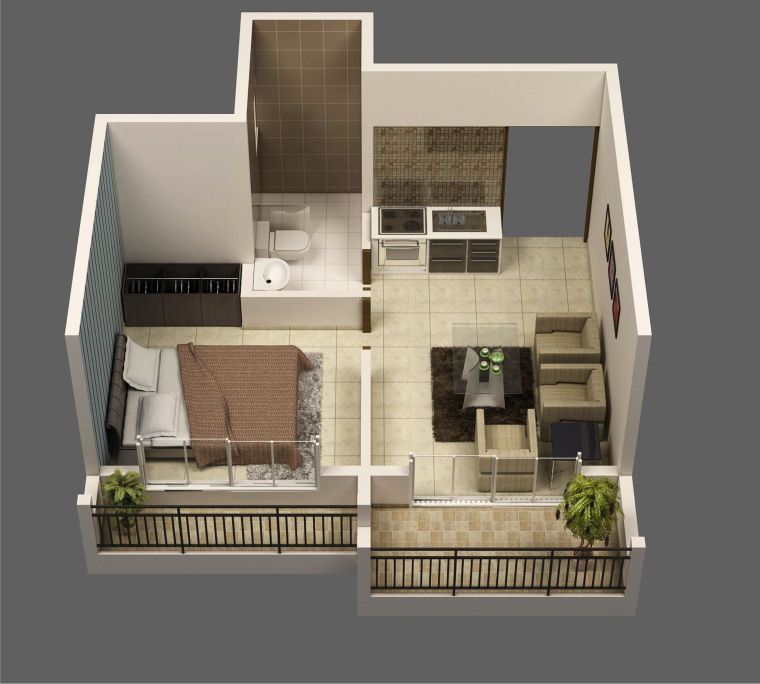 The apartment plan of a studio – 50 original ideas | 48/50
The apartment plan of a studio – 50 original ideas | 48/50
View in gallery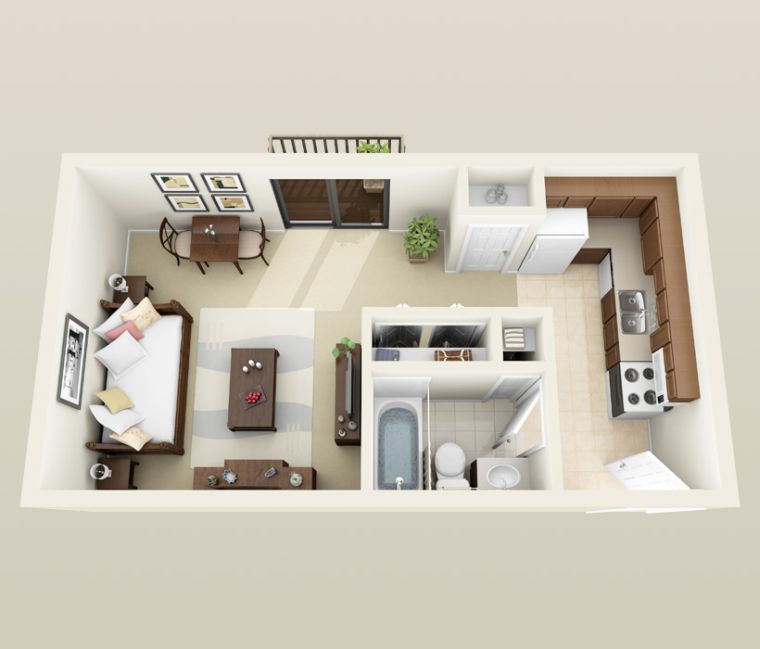 The apartment plan of a studio – 50 original ideas | 49/50
The apartment plan of a studio – 50 original ideas | 49/50
View in gallery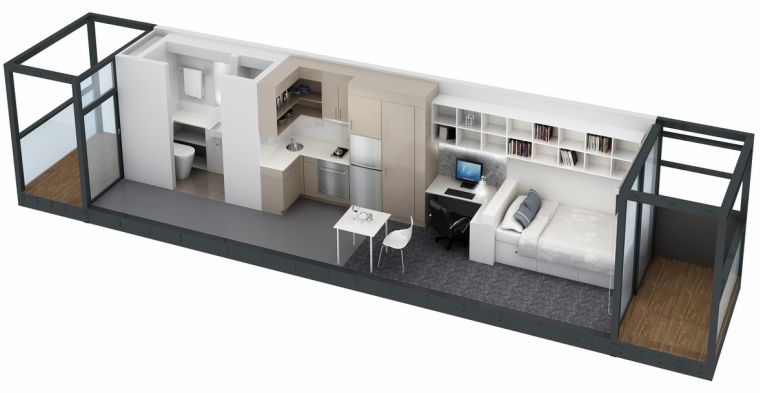 The apartment plan of a studio – 50 original ideas | 50/50
The apartment plan of a studio – 50 original ideas | 50/50
Elise Demarine in
udio – 50 original ideas | 1/50
Recently, we shared with you some ideas for plans for a two-room apartment. Today, we focus on the studio and offer to discover the apartment plan from over 50 different studios.
Un studio est un espace compact, la plupart du temps sans cloisons où le salon et la chambre coexistent. Cest un symbole defficacité où chaque espace doit être optimisé pour le confort maximum de ses habitants. Nos exemples dégagent tous une élégance et une modernité, tout en combinant confort et design.