View in gallery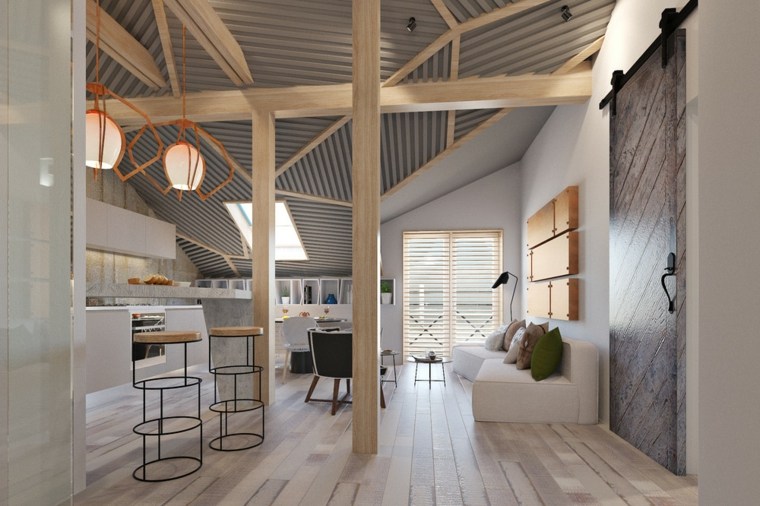 Studio layout: ideas for a beautiful and functional space | 1/24
Studio layout: ideas for a beautiful and functional space | 1/24
The layout of a small space is a task that requires impeccable logistics. A well-appointed space is, without question, functional and spacious. Once done, we must decorate it according to our tastes and preferences and according to the desired style.
Discover our selection of decoration examples andstudio layout of four small apartments of less than 50m2.
Studio layout: apartment for a young couple, design Marina Kutuzov
View in gallery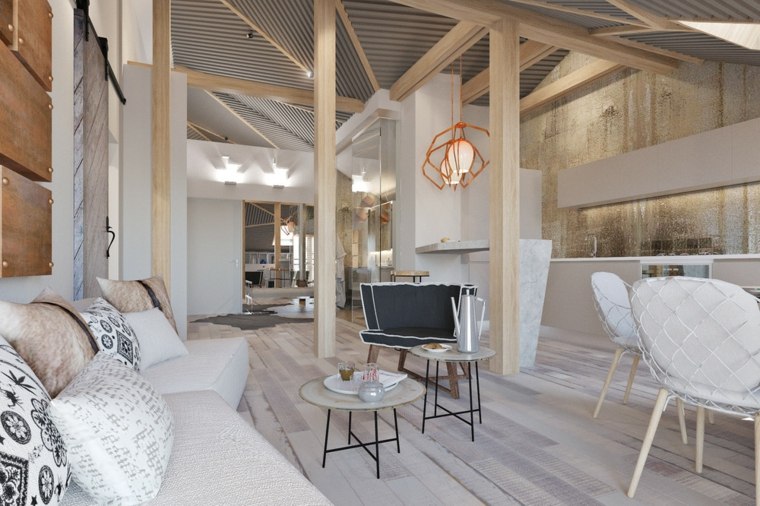 Studio layout: ideas for a beautiful and functional space | 2/24
Studio layout: ideas for a beautiful and functional space | 2/24
This apartment is only 49.8 m2. It was created for a young couple. The designer of this studio, Marina Kutuzov, was inspired by the sea and nature. This explains the significant presence of wood in the choice of furniture. The result: a studio with a warm atmosphere in a ventilated space with a high ceiling.
Studio layout: bathroom and view of the living room and kitchen View in gallery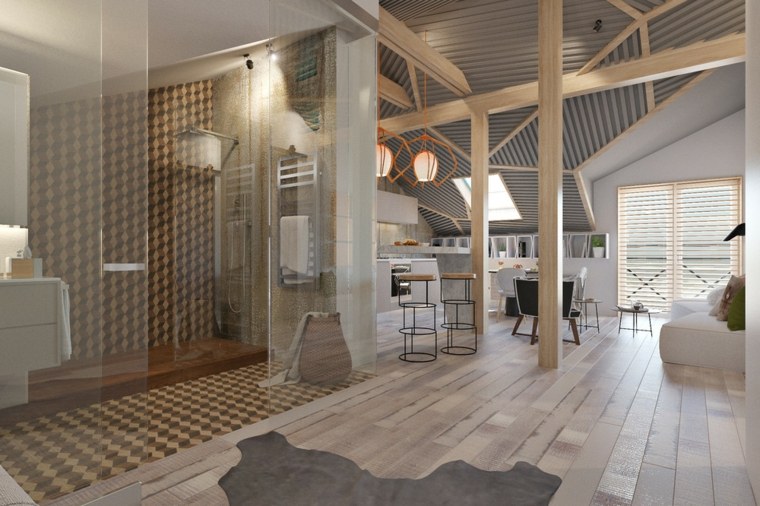 Studio layout: ideas for a beautiful and functional space | 3/24
Studio layout: ideas for a beautiful and functional space | 3/24
Wood is very present in this modern interiorView in gallery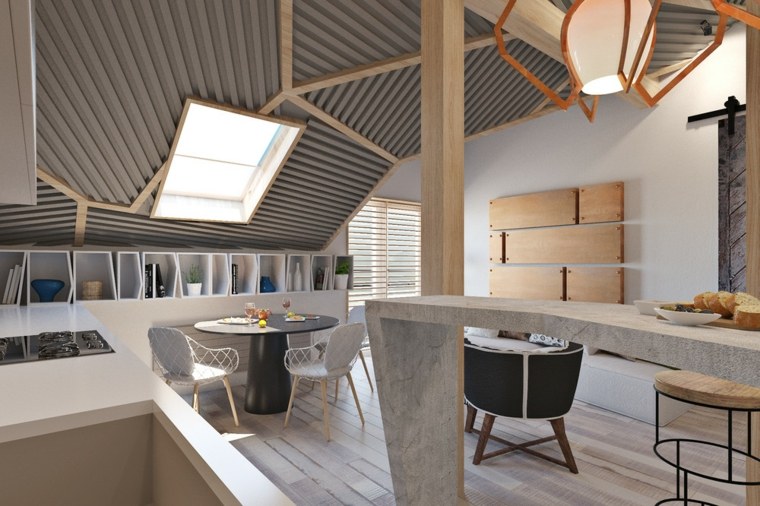 Studio layout: ideas for a beautiful and functional space | 4/24
Studio layout: ideas for a beautiful and functional space | 4/24
Pretty hanging lampView in gallery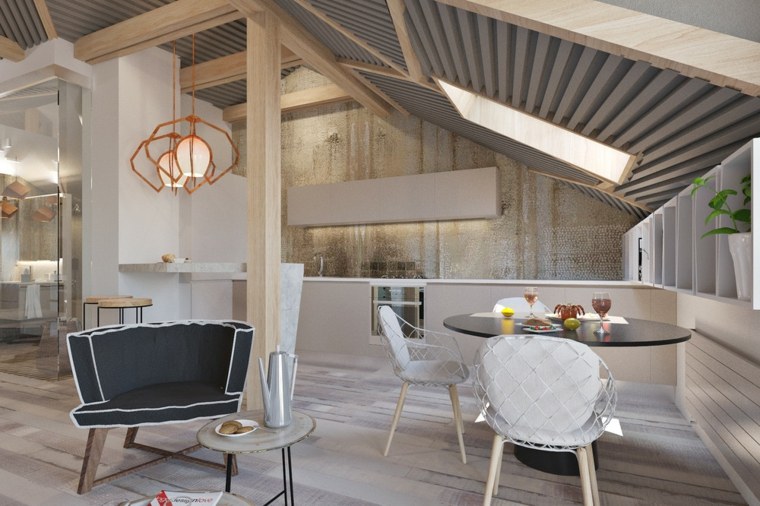 Studio layout: ideas for a beautiful and functional space | 5/24
Studio layout: ideas for a beautiful and functional space | 5/24
Rustic wooden doorView in gallery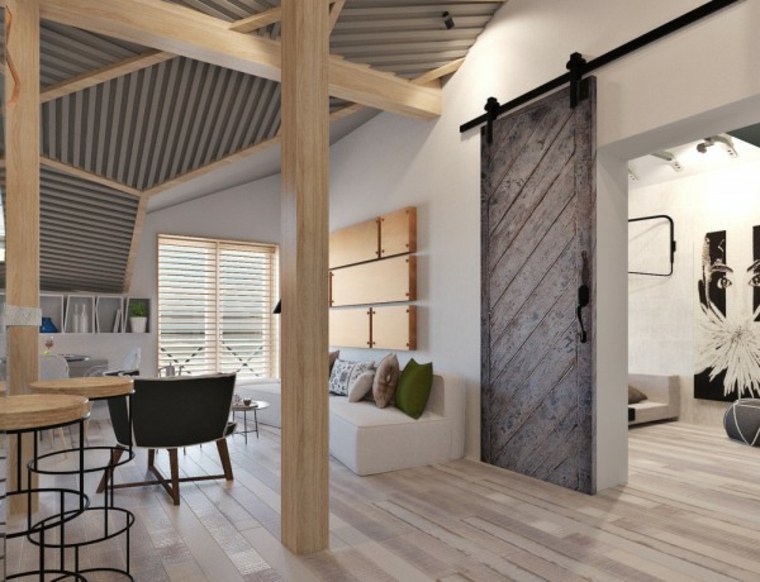 Studio layout: ideas for a beautiful and functional space | 6/24
Studio layout: ideas for a beautiful and functional space | 6/24
The bathroom seen from the inside View in gallery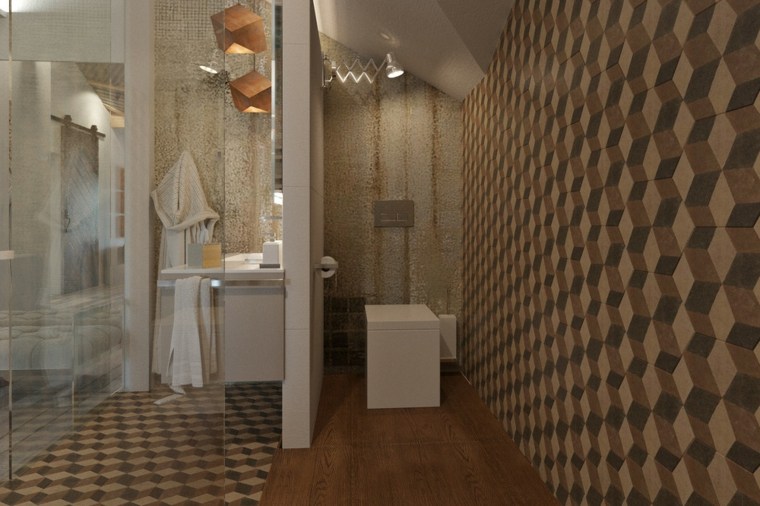 Studio layout: ideas for a beautiful and functional space | 7/24
Studio layout: ideas for a beautiful and functional space | 7/24
This apartment was created for a young family. With less than 50m2, it is not easy to arrange it in a way suitable for a couple and a child. Still, the studio Zed Design has succeeded! The sliding white wall can be closed or opened depending on the time of day and the desired privacy. The colors are clear and soft, perfect for creating a harmonious and relaxing atmosphere.
Studio for families with children
View in gallery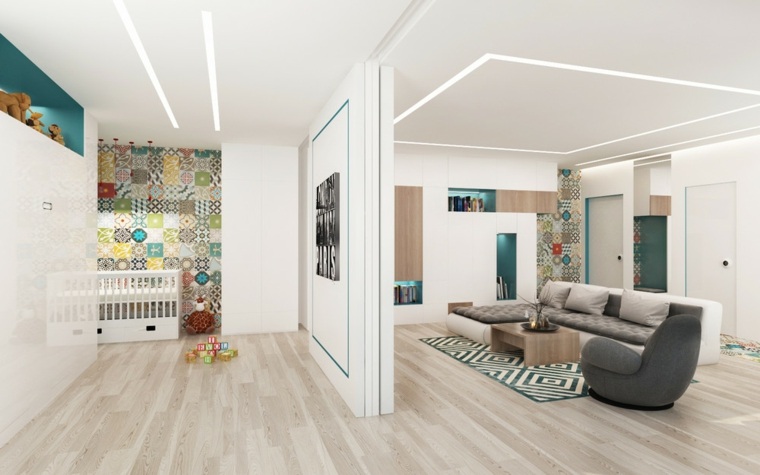 Studio layout: ideas for a beautiful and functional space | 8/24
Studio layout: ideas for a beautiful and functional space | 8/24
The sitting area and the sliding wall View in gallery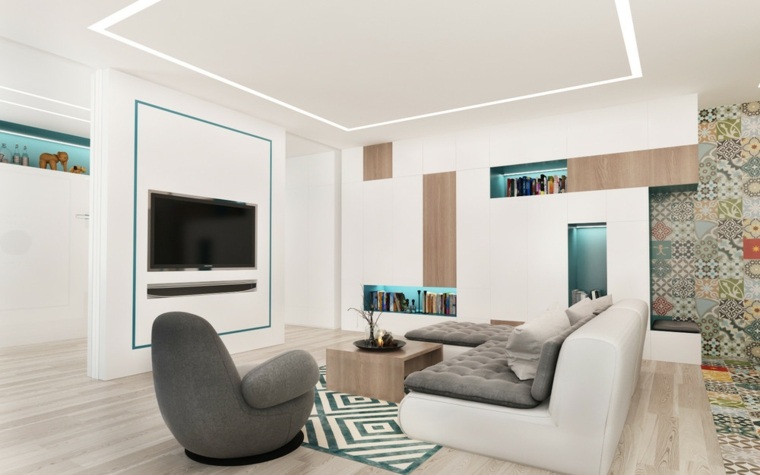 Studio layout: ideas for a beautiful and functional space | 9/24
Studio layout: ideas for a beautiful and functional space | 9/24
Right: a workspaceView in gallery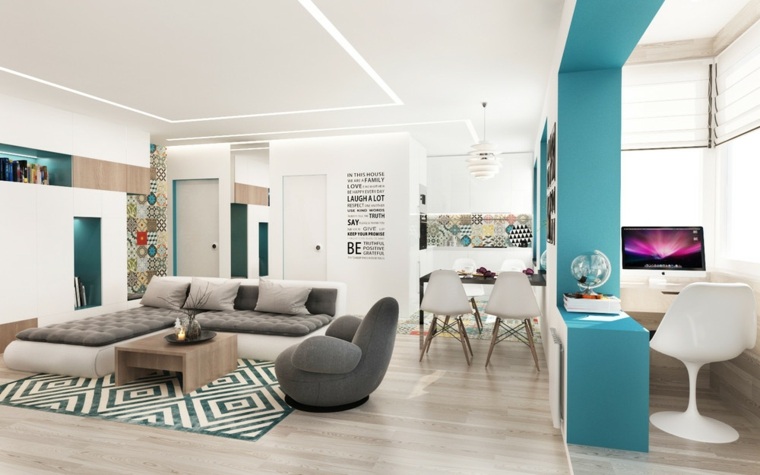 Studio layout: ideas for a beautiful and functional space | 10/24
Studio layout: ideas for a beautiful and functional space | 10/24
The bedroom and the baby’s bed View in gallery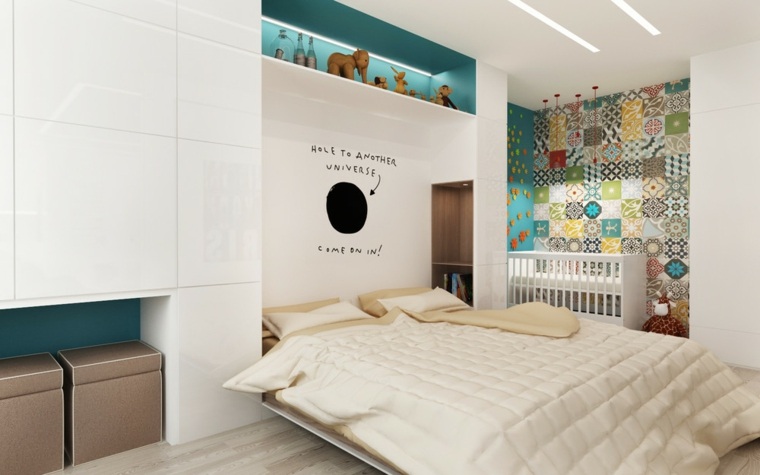 Studio layout: ideas for a beautiful and functional space | 11/24
Studio layout: ideas for a beautiful and functional space | 11/24
Harmony in gray, blue and whiteView in gallery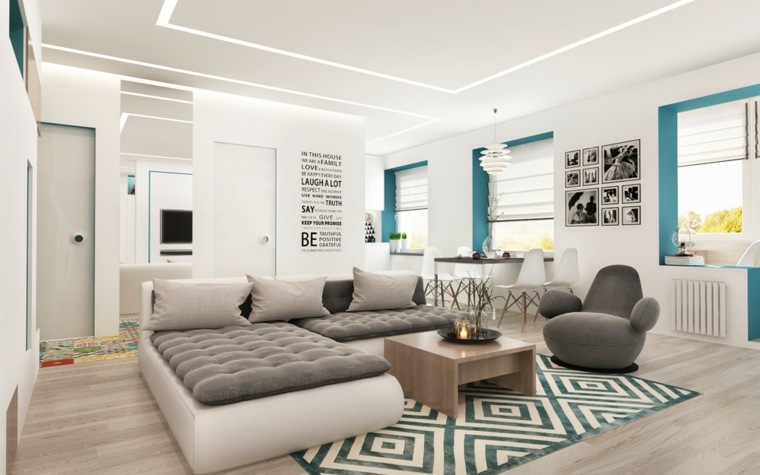
Studio layout: ideas for a beautiful and functional space | 12/24
The kitchen and the dining area View in gallery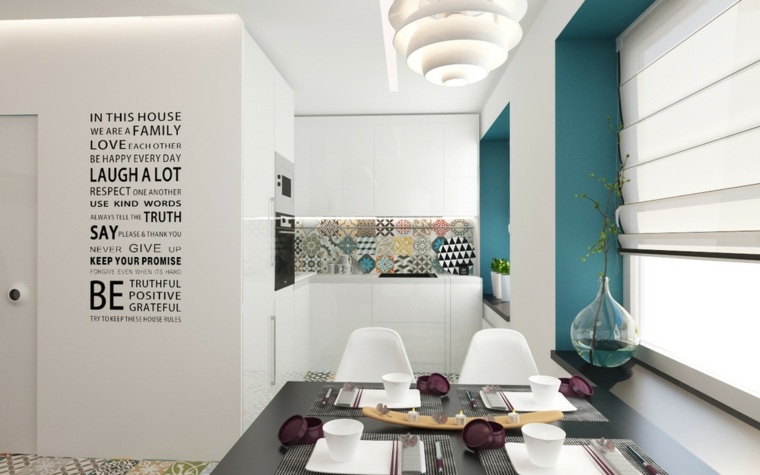 Studio layout: ideas for a beautiful and functional space | 13/24
Studio layout: ideas for a beautiful and functional space | 13/24
The bathroom View in gallery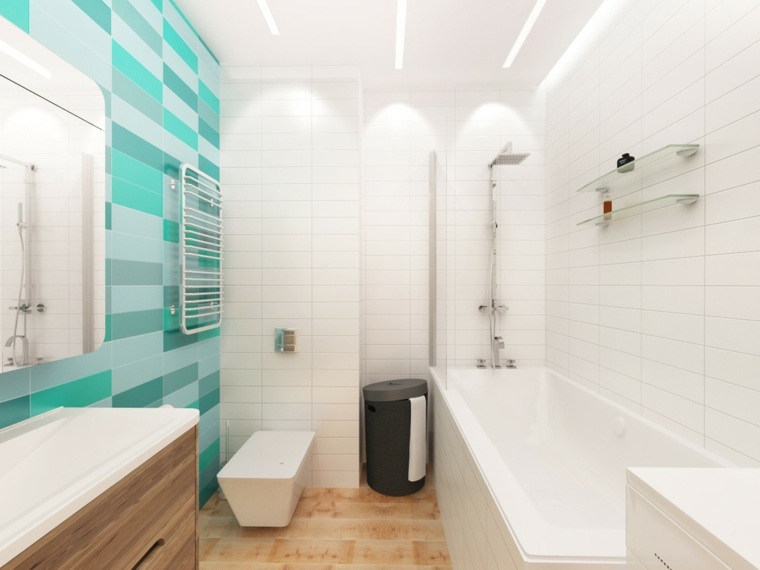 Studio layout: ideas for a beautiful and functional space | 14/24
Studio layout: ideas for a beautiful and functional space | 14/24
The third example is a studio in minimalist style: very few colors and furniture and a false wooden ceiling. This apartment has a bedroom apart. One room includes a small kitchen, sitting area and space for the dining table.
Design Studio by Kostya Kaschuk: workspace … hidden! View in gallery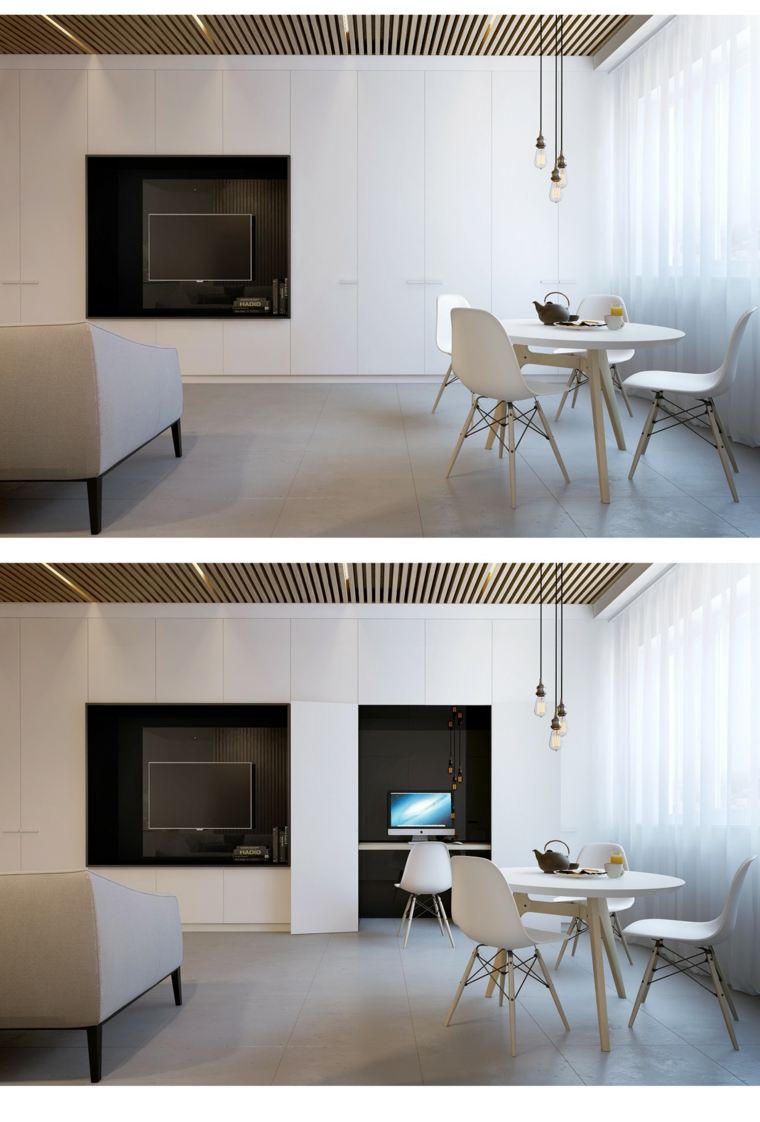 Studio layout: ideas for a beautiful and functional space | 15/24
Studio layout: ideas for a beautiful and functional space | 15/24
Dining table, sofa and kitchenetteView in gallery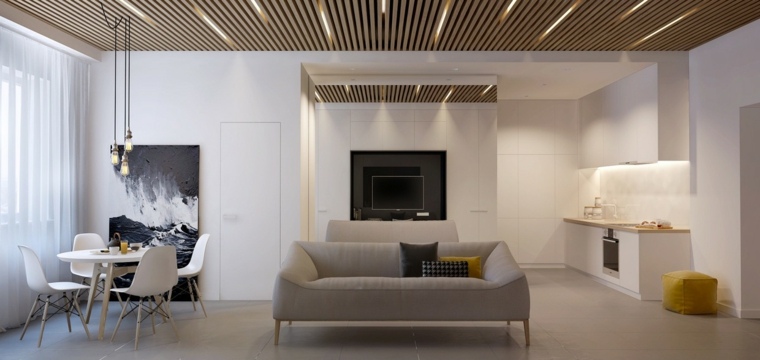 Studio layout: ideas for a beautiful and functional space | 16/24 The living room and the workspaceView in gallery
Studio layout: ideas for a beautiful and functional space | 16/24 The living room and the workspaceView in gallery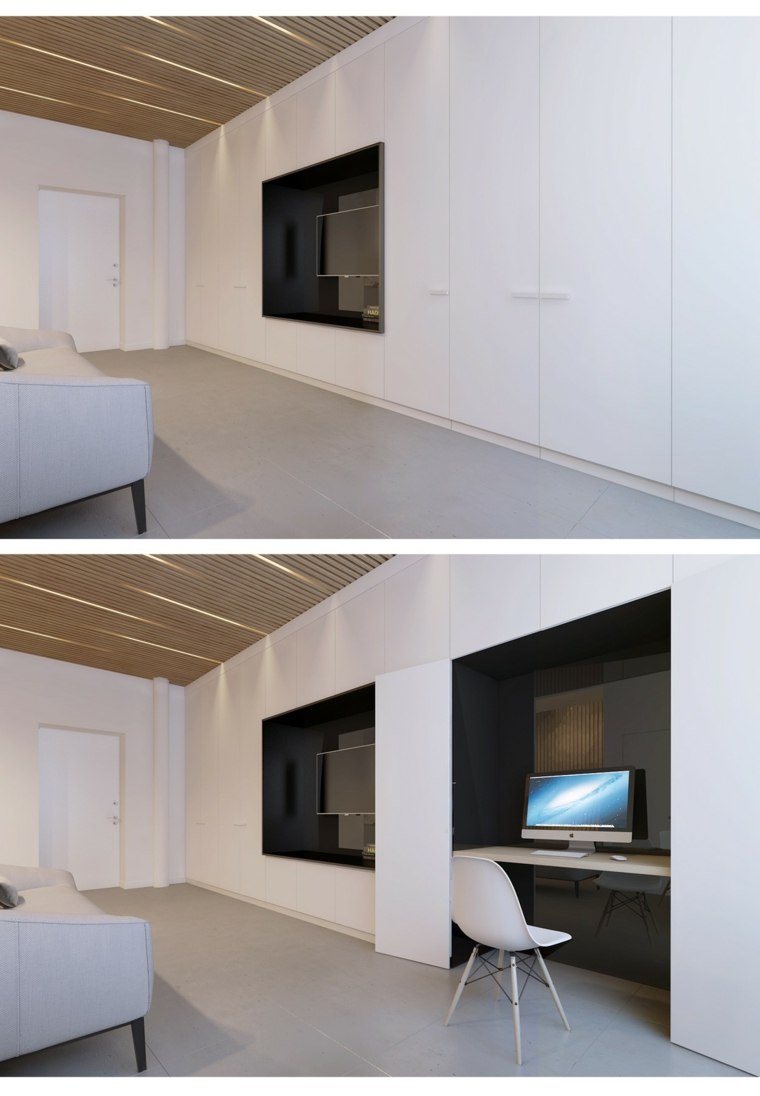 Studio layout: ideas for a beautiful and functional space | 17/24
Studio layout: ideas for a beautiful and functional space | 17/24
The bedroom View in gallery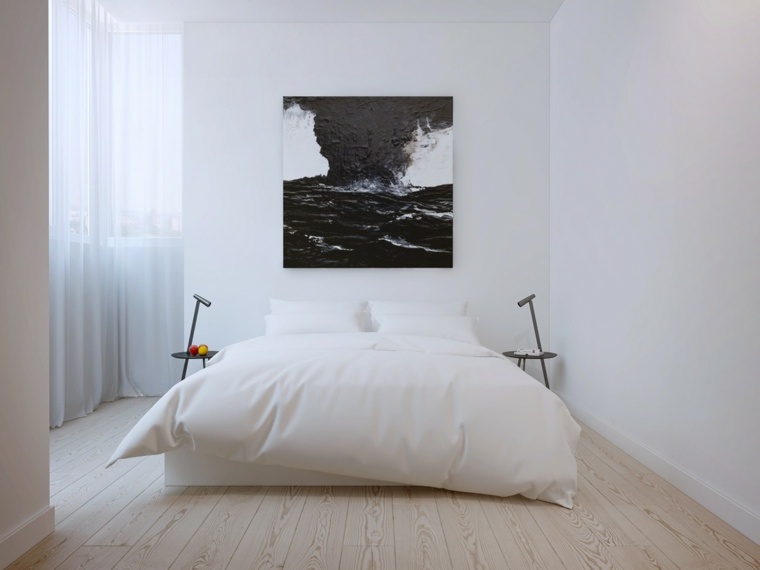 Studio layout: ideas for a beautiful and functional space | 18/24
Studio layout: ideas for a beautiful and functional space | 18/24
The bathroomView in gallery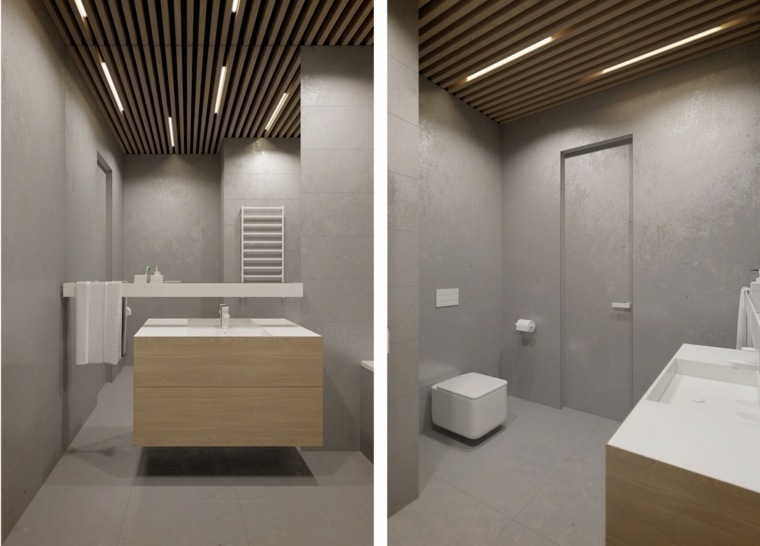 Studio layout: ideas for a beautiful and functional space | 19/24
Studio layout: ideas for a beautiful and functional space | 19/24
Small studio furnished in industrial style, Vitta Group Design Studio View in gallery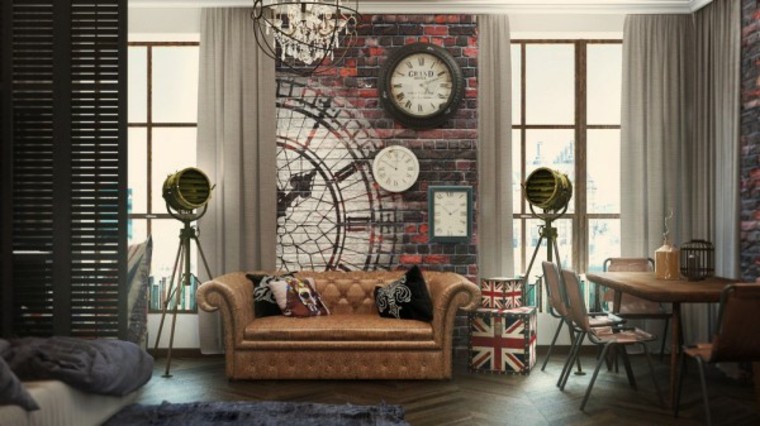 Studio layout: ideas for a beautiful and functional space | 20/24
Studio layout: ideas for a beautiful and functional space | 20/24
Decoration in industrial styleView in gallery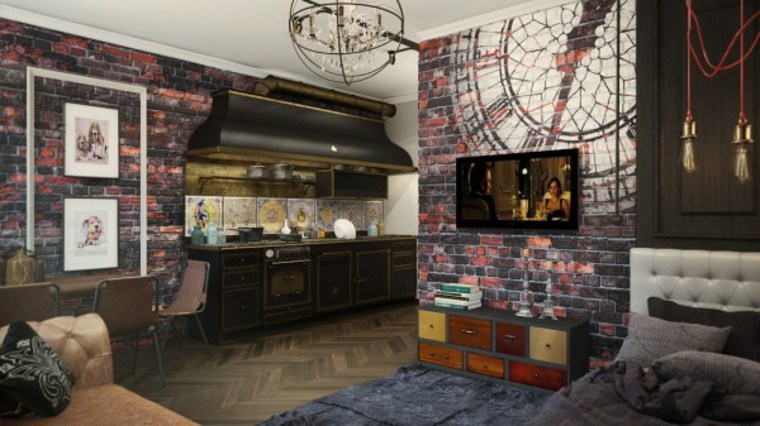 Studio layout: ideas for a beautiful and functional space | 21/24
Studio layout: ideas for a beautiful and functional space | 21/24
A space with a particular style of decorationView in gallery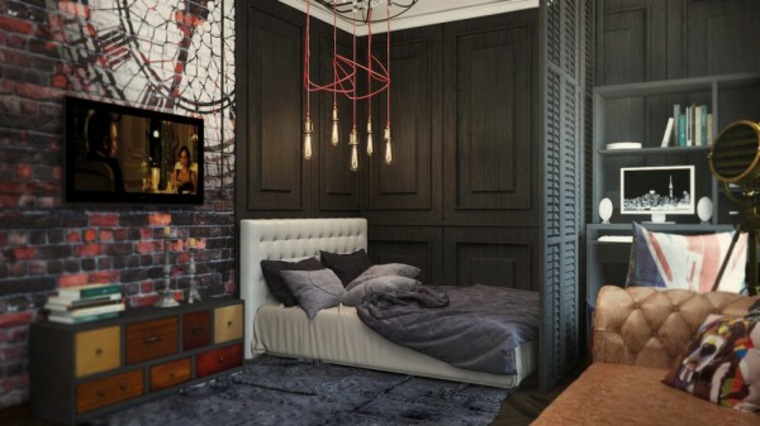 Studio layout: ideas for a beautiful and functional space | 22/24
Studio layout: ideas for a beautiful and functional space | 22/24
The wood dining table
View in gallery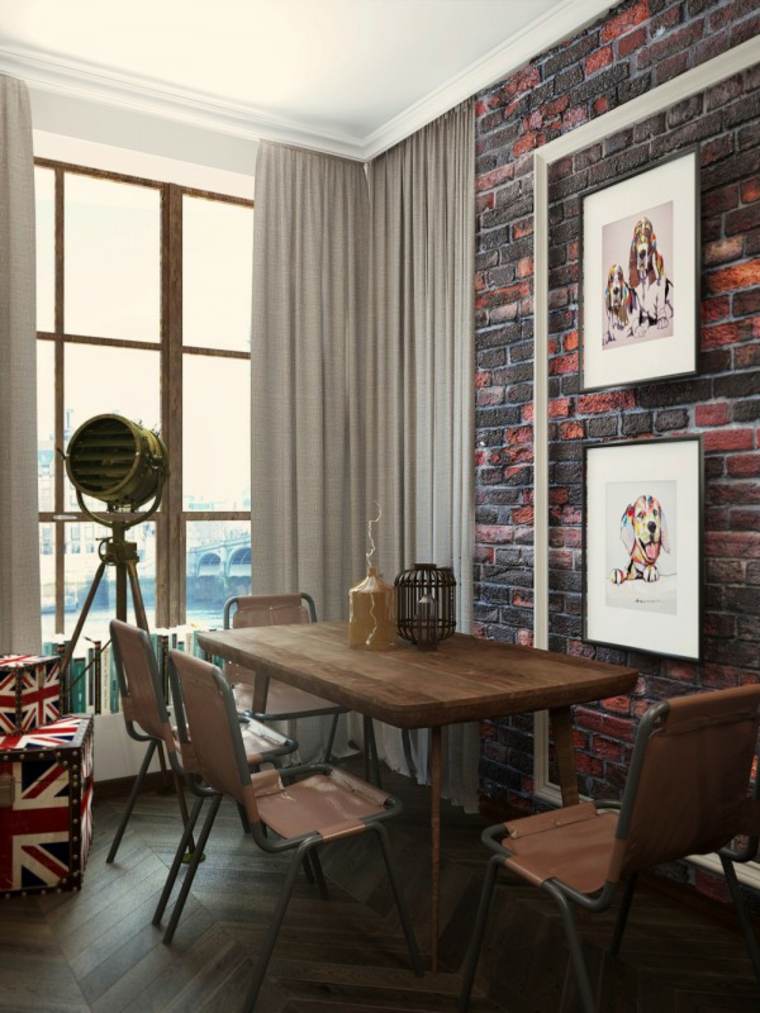 Studio layout: ideas for a beautiful and functional space | 23/24
Studio layout: ideas for a beautiful and functional space | 23/24
The kitchenView in gallery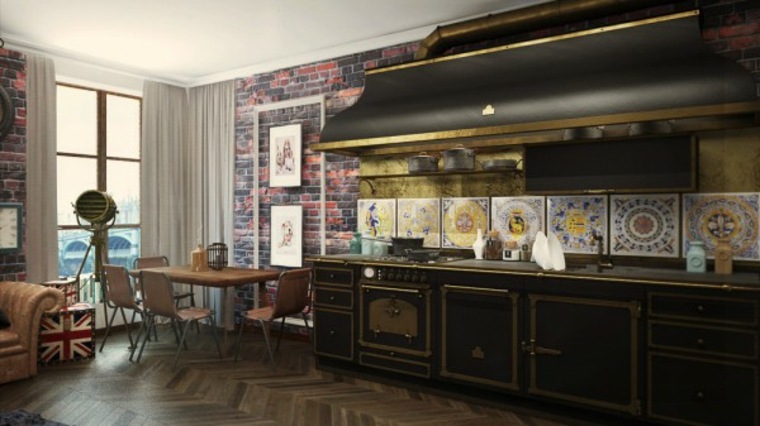 Studio layout: ideas for a beautiful and functional space | 24/24
Studio layout: ideas for a beautiful and functional space | 24/24
Liliane Morel in