View in gallery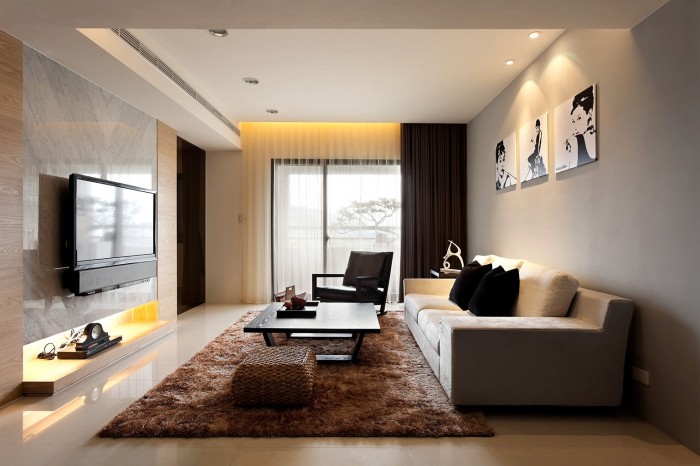 Small minimalist design apartment by Fertility Design | 1/15
Small minimalist design apartment by Fertility Design | 1/15
The Taiwan design studio Fertility Design gives us plenty of ideas on how to build a small minimalist design apartment creating a cozy and comfortable atmosphere.
Here we present some photos of bedroom interiors, living room and dining room that present the coherence of the design of the interior space at this designer. In each of these rooms we stay with the feeling of connected and warm spaces at a time.
Minimalist design with neutral colors and open spaces
View in gallery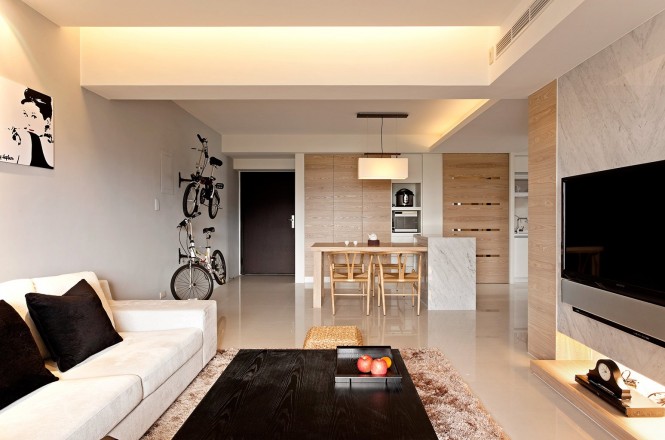 Small minimalist design apartment by Fertility Design | 2/15
Small minimalist design apartment by Fertility Design | 2/15
Each room is decorated in neutral tones with wood accents that alone give an alternative color to that of the white background with touches of gray. The wooden panels are used to hide the storage spaces which gives a well organized and structured look to this minimalist design apartment. Although the flooring is often plywood, the atmosphere is warm and cozy. Each space is open to the adjacent one, there are no bounded boundaries between rooms, which creates a feeling of volume. Storage spaces like cabinets and shelves are often with mirrored doors, which brings a lot of light and also induces the illusion of space. With these colors and neutral tones, the bedroom inspires calm and serenity.
Minimalist design apartment with wooden coverings
View in gallery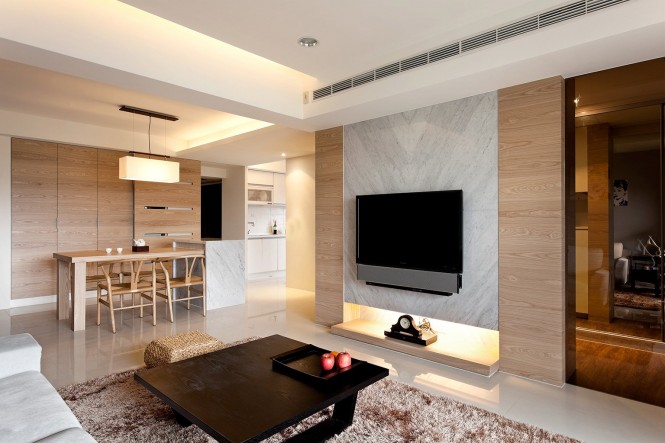 Small minimalist design apartment by Fertility Design | 3/15
Small minimalist design apartment by Fertility Design | 3/15
Workspace area
View in gallery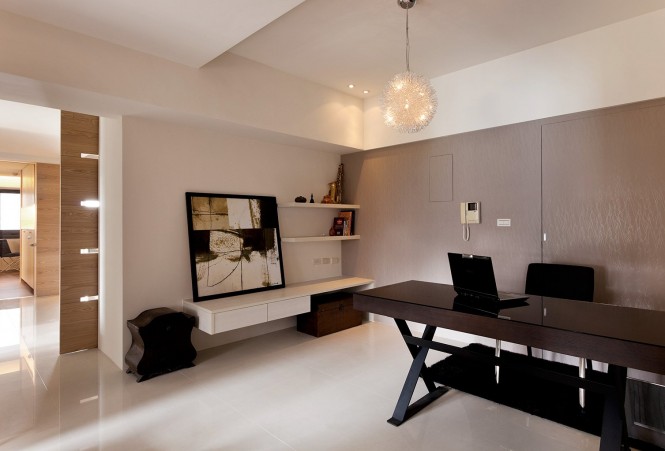 Small minimalist design apartment by Fertility Design | 4/15
Small minimalist design apartment by Fertility Design | 4/15
The bedroom with wood accentView in gallery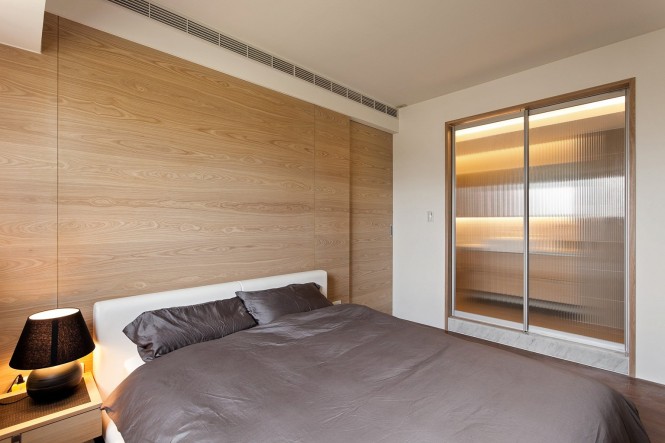 Small minimalist design apartment by Fertility Design | 5/15
Small minimalist design apartment by Fertility Design | 5/15
Sliding doors to save space View in gallery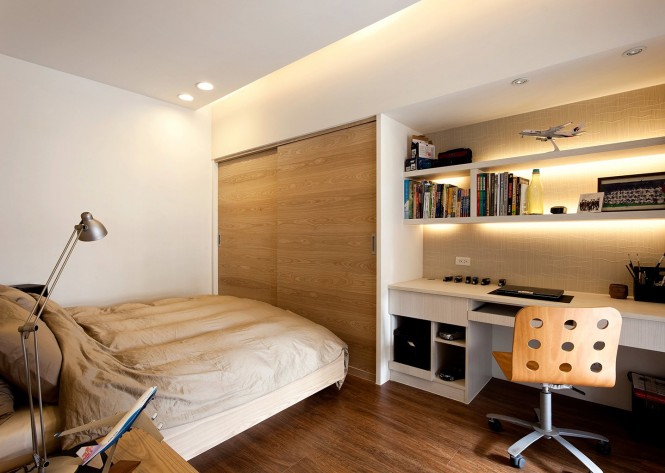 Small minimalist design apartment by Fertility Design | 6/15Neutral colors and open shelves
Small minimalist design apartment by Fertility Design | 6/15Neutral colors and open shelves
View in gallery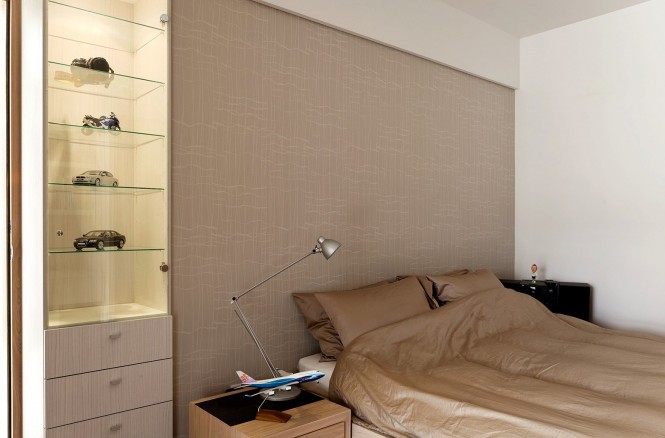
Small minimalist design apartment by Fertility Design | 7/15
Small and cozy roomView in gallery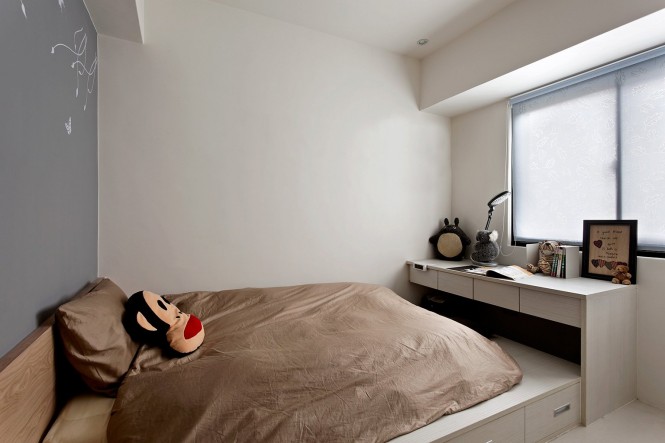 Small minimalist design apartment by Fertility Design | 8/15Child room with plywood wood coating
Small minimalist design apartment by Fertility Design | 8/15Child room with plywood wood coating
View in gallery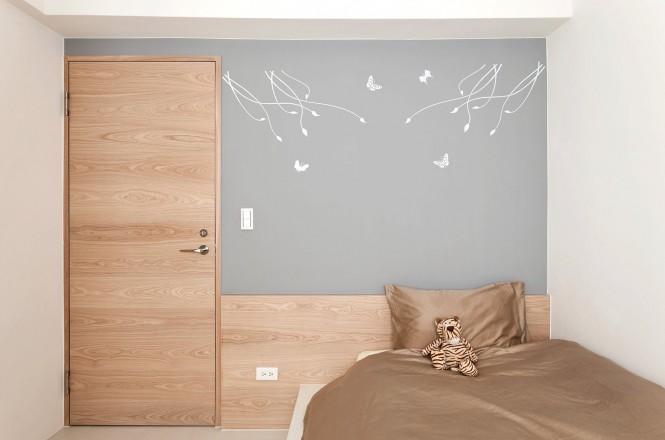 Small minimalist design apartment by Fertility Design | 9/15
Small minimalist design apartment by Fertility Design | 9/15
Modern design kitchen with storage spacesView in gallery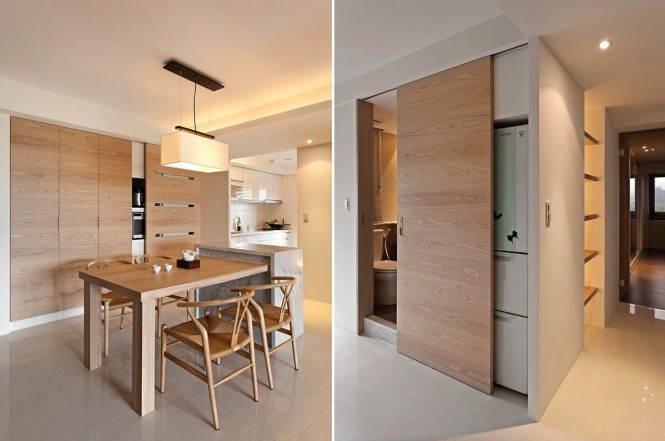 Small minimalist design apartment by Fertility Design | 10/15The kitchen and the living room communicate
Small minimalist design apartment by Fertility Design | 10/15The kitchen and the living room communicate
View in gallery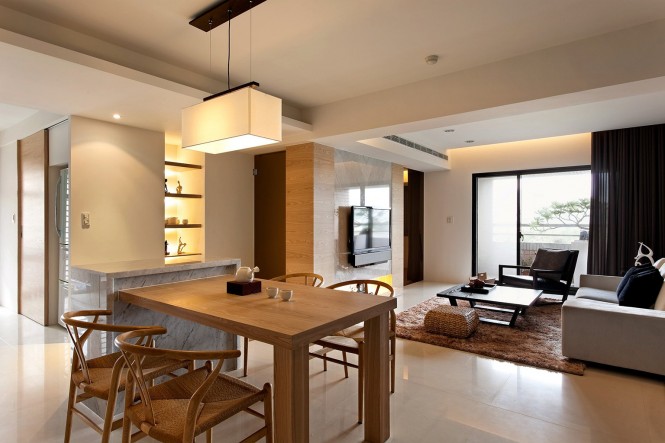 Small minimalist design apartment by Fertility Design | 11/15Each piece is open on the adjacent space
Small minimalist design apartment by Fertility Design | 11/15Each piece is open on the adjacent space
View in gallery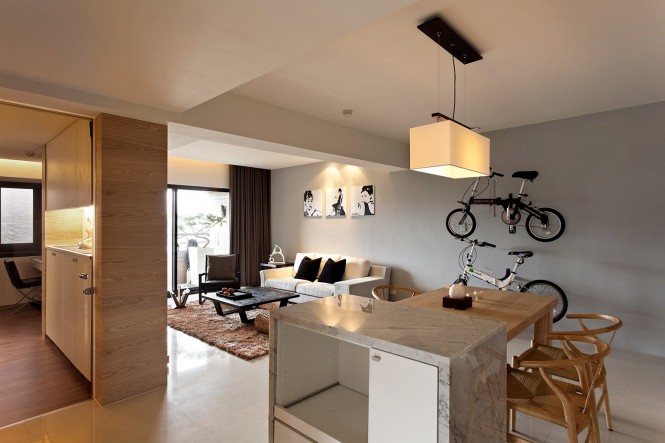 Small minimalist design apartment by Fertility Design | 12/15Small apartment with balcony and bathroom
Small minimalist design apartment by Fertility Design | 12/15Small apartment with balcony and bathroom
View in gallery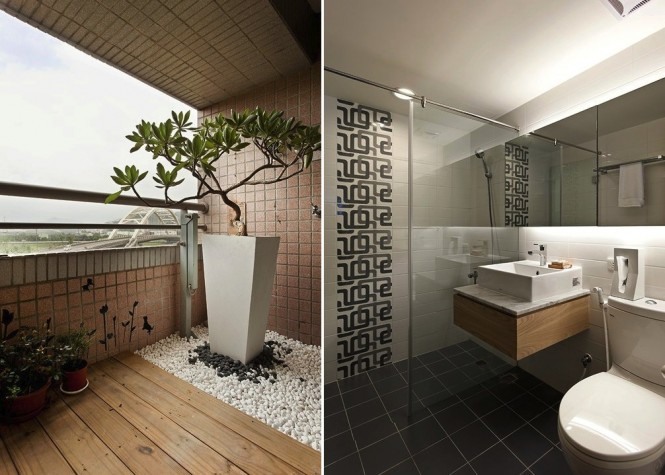 Small minimalist design apartment by Fertility Design | 13/15Sliding doors mirror coating for more light
Small minimalist design apartment by Fertility Design | 13/15Sliding doors mirror coating for more light
View in gallery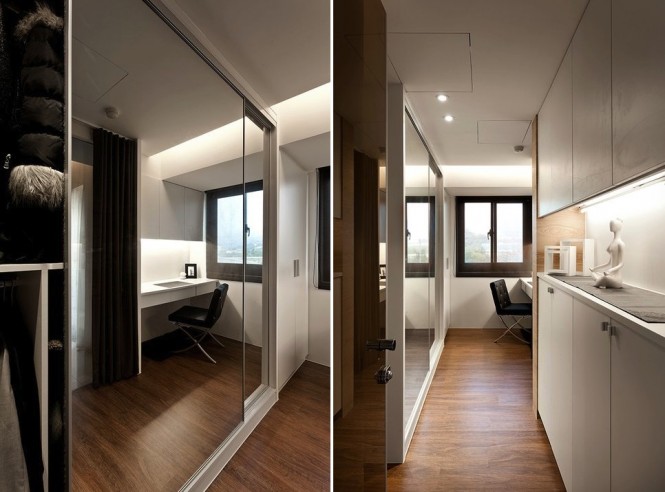 Small minimalist design apartment by Fertility Design | 14/15Everywhere a touch of gray and light wood
Small minimalist design apartment by Fertility Design | 14/15Everywhere a touch of gray and light wood
View in gallery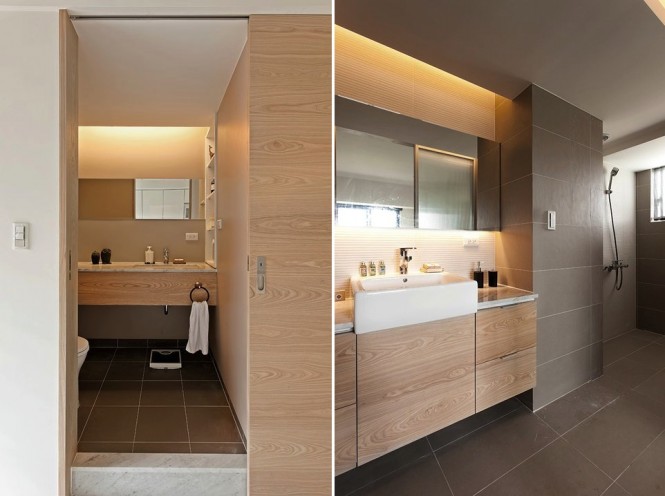 Small minimalist design apartment by Fertility Design | 15/15
Small minimalist design apartment by Fertility Design | 15/15
Emilie Friedman in