View in gallery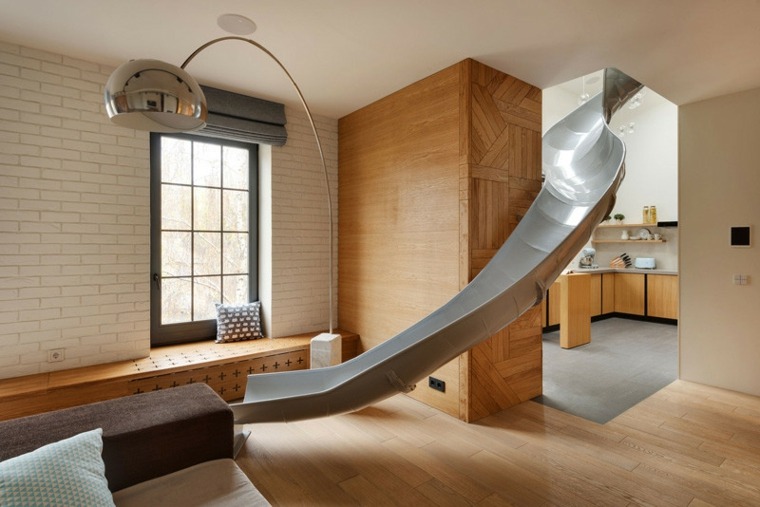 Design Apartment with Indoor Slide by KI Design Studio | 1/19
Design Apartment with Indoor Slide by KI Design Studio | 1/19
The design studio Ki Design Studio has recently designed a design apartment with indoor slide installed in the living room. The apartment is located in Kharkiv, Ukraine.
The toboggan connects the second floor to the living room. Originally, the second floor did not have a real function. It was just empty space. The owners of the apartment had explained to the designers that they would like an apartment where they could relax without being bored. They would like something special with a wow effect. The answer of the designers is the toboggan, which in addition to the wooden staircase, connects the two floors. The living room also features a white painted brick wall fireplace with storage space for wood and a bookshelf for magazines and books.
Design apartment with slide installed in the living room by Ki Design Studio
View in gallery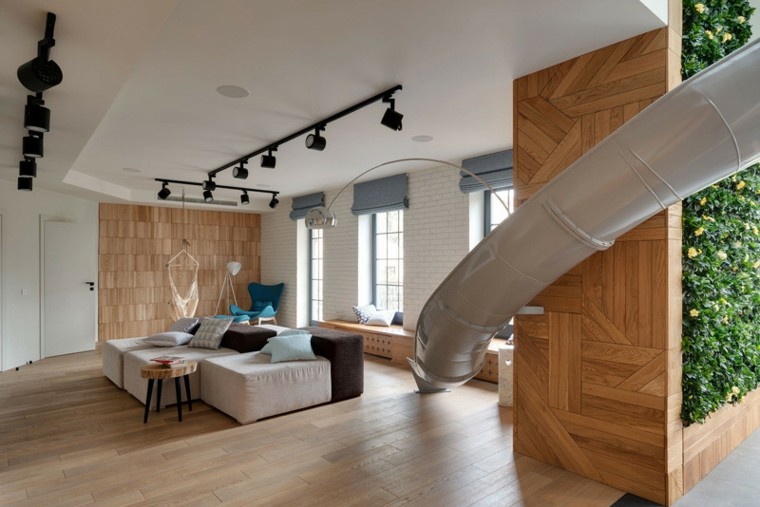 Design Apartment with Indoor Slide by KI Design Studio | 2/19
Design Apartment with Indoor Slide by KI Design Studio | 2/19
Located between the front door, the kitchen and the living room, the staircase leads to the second floor which gives a beautiful view of the kitchen and the green wall. On the second floor there is a small bedroom with large window that serves as a workspace. A custom office has been created to maximize this space. The floor of the bedroom, also on the second floor, is clad in wood, the wall behind the quilted headboard is in briquettes painted white. One of the walls of the bathroom is covered with black hexagonal tiles. It is furnished with a large mirror and a wooden counter. The second bedroom looks like the first: blue sheets, white brick wall, furniture and wooden floor. In the second bathroom, we discover the same idea of modern geometry, this time with three small mirrors whose frames are shaped hexagons.
A hammock and a modular sofa
View in gallery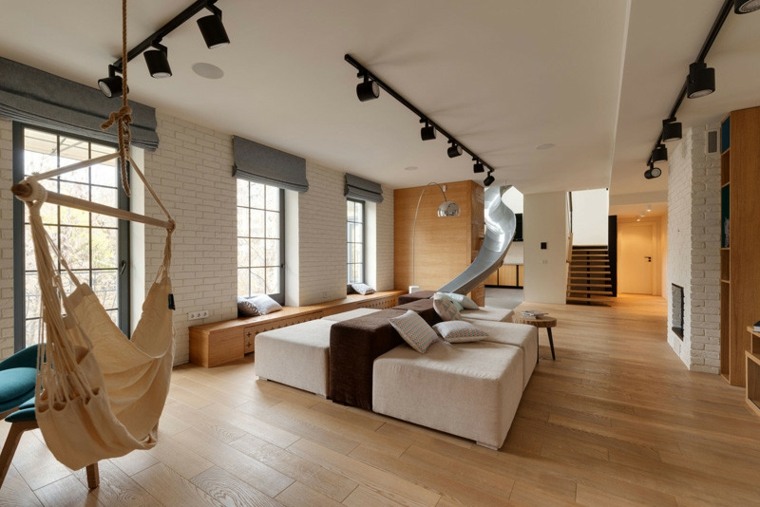 Design Apartment with Indoor Slide by KI Design Studio | 3/19
Design Apartment with Indoor Slide by KI Design Studio | 3/19
The fireplace
View in gallery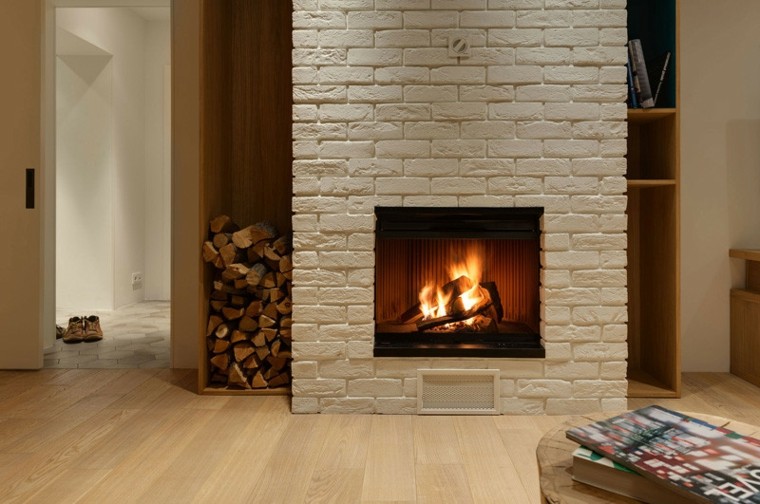 Design Apartment with Indoor Slide by KI Design Studio | 4/19
Design Apartment with Indoor Slide by KI Design Studio | 4/19
The modular sofa design decorated with pretty cushions
View in gallery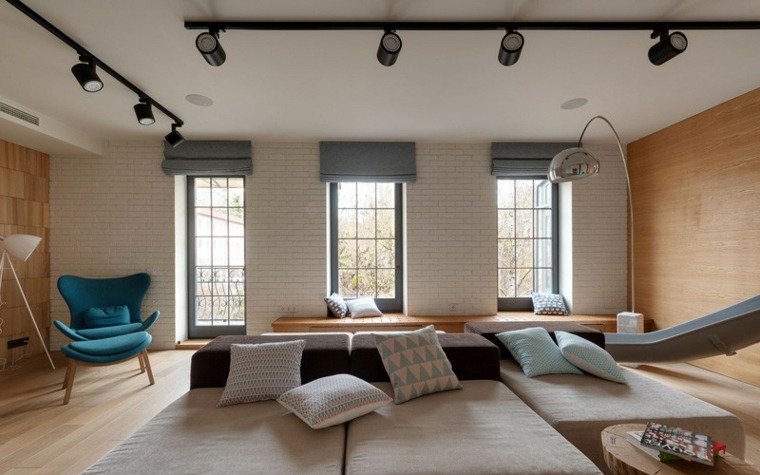 Design Apartment with Indoor Slide by KI Design Studio | 5/19
Design Apartment with Indoor Slide by KI Design Studio | 5/19
The kitchen
View in gallery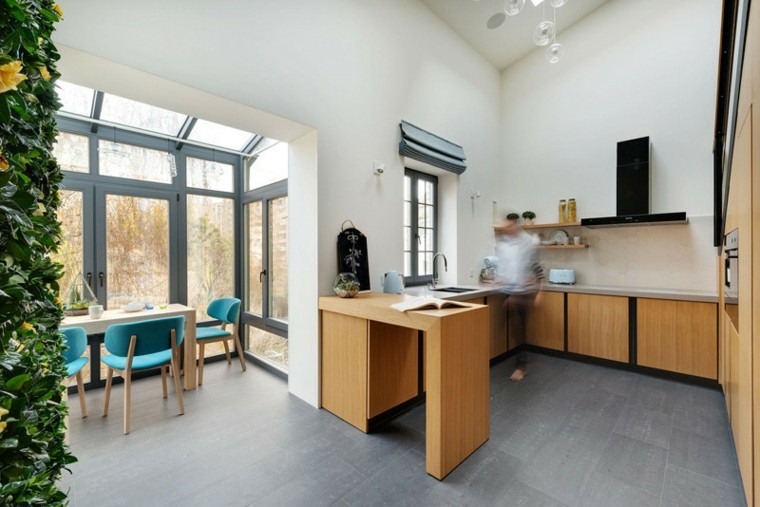 Design Apartment with Indoor Slide by KI Design Studio | 6/19
Design Apartment with Indoor Slide by KI Design Studio | 6/19
Furniture and wooden counter
View in gallery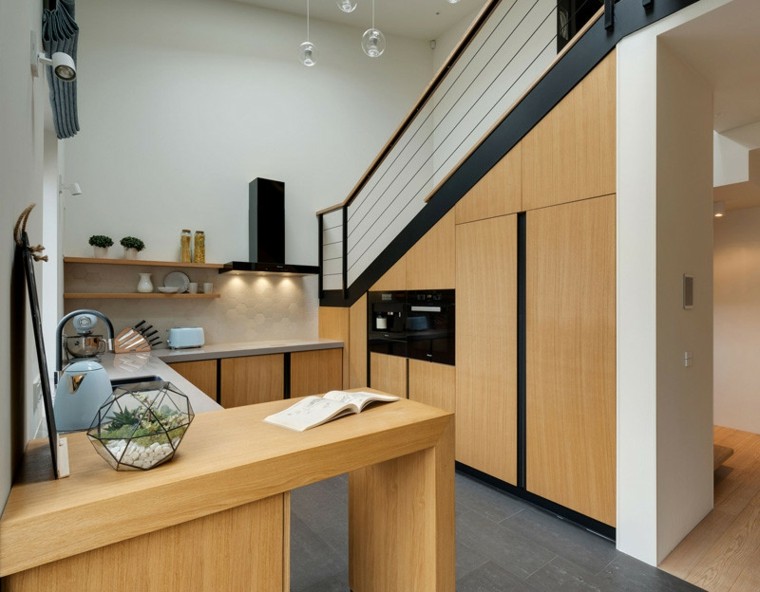 Design Apartment with Indoor Slide by KI Design Studio | 7/19
Design Apartment with Indoor Slide by KI Design Studio | 7/19
The green wall in front of the kitchen
View in gallery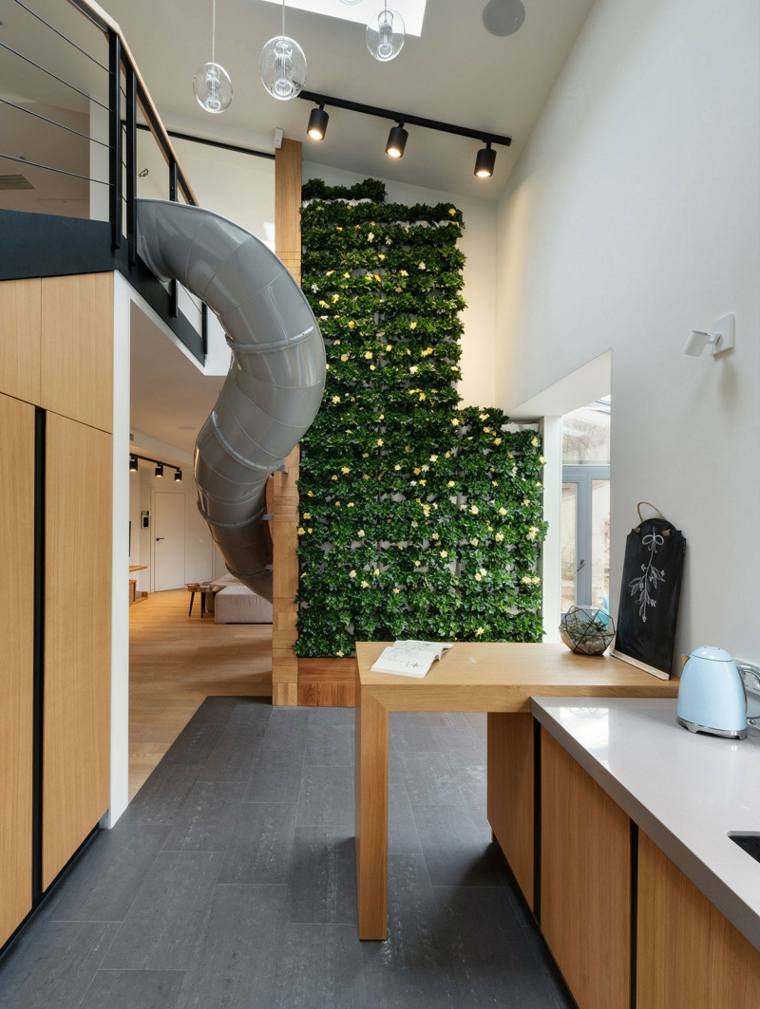 Design Apartment with Indoor Slide by KI Design Studio | 8/19
Design Apartment with Indoor Slide by KI Design Studio | 8/19
The wooden staircase located next to the front door
View in gallery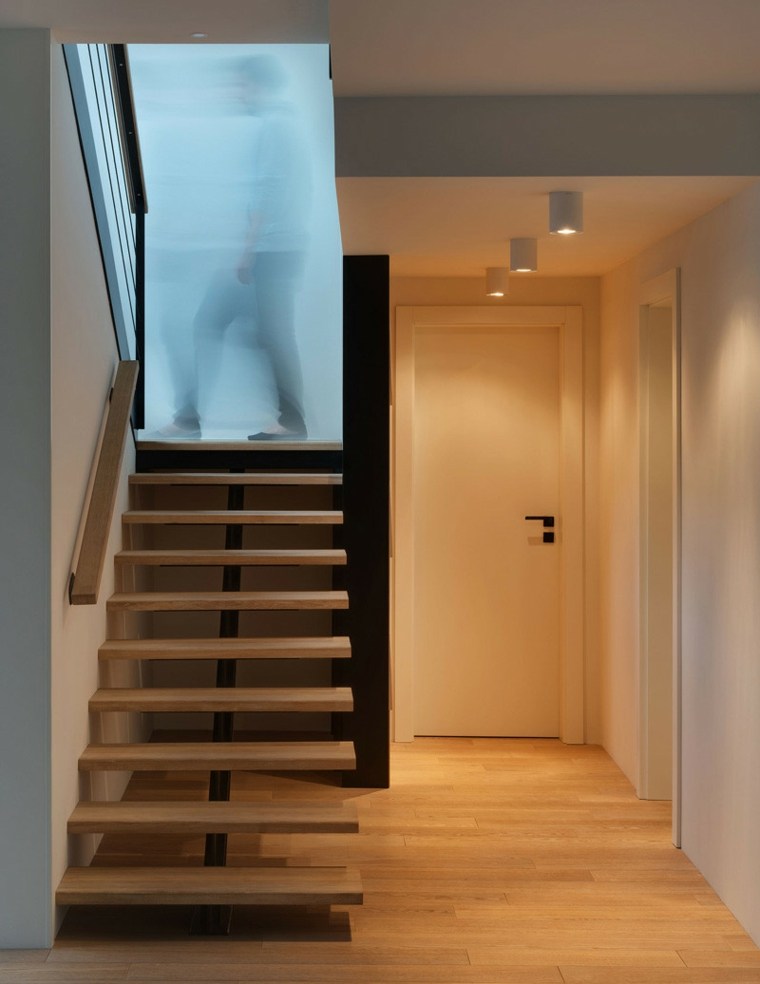
Design Apartment with Indoor Slide by KI Design Studio | 9/19
View of the kitchen and the living room
View in gallery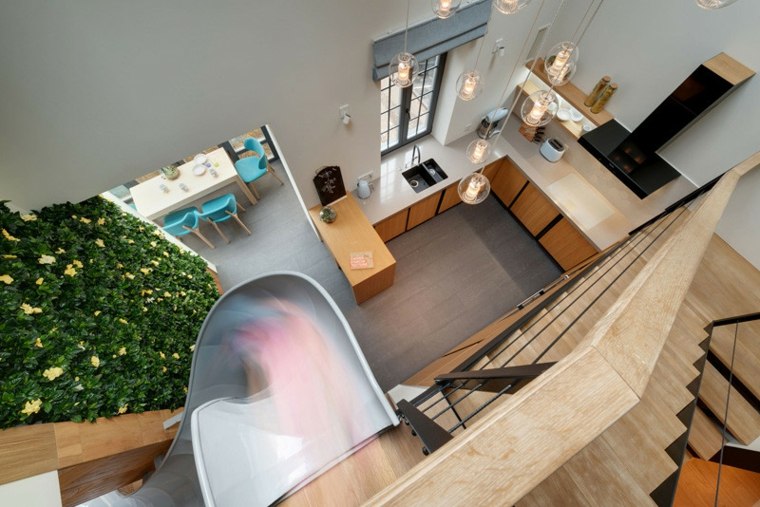 Design Apartment with Indoor Slide by KI Design Studio | 10/19
Design Apartment with Indoor Slide by KI Design Studio | 10/19
Suspended luminaires design
View in gallery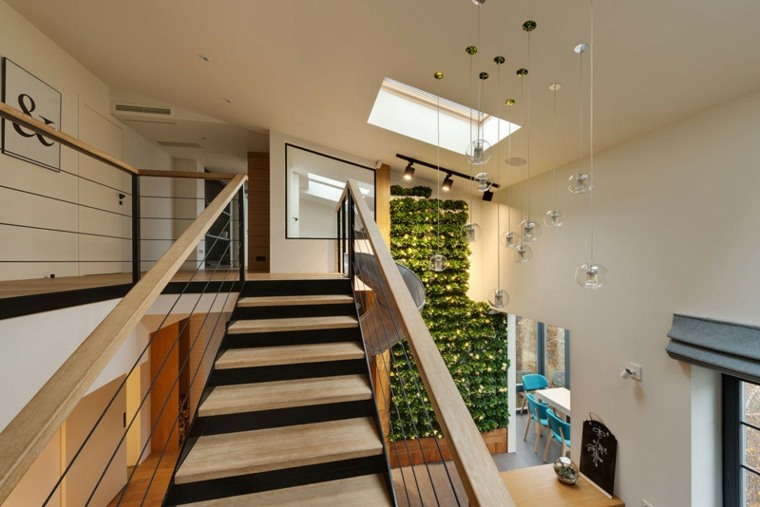 Design Apartment with Indoor Slide by KI Design Studio | 11/19
Design Apartment with Indoor Slide by KI Design Studio | 11/19
Second floor
View in gallery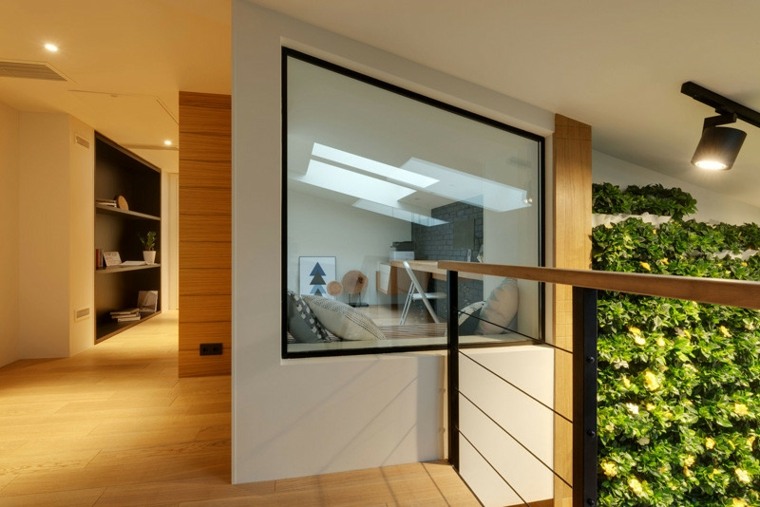 Design Apartment with Indoor Slide by KI Design Studio | 12/19
Design Apartment with Indoor Slide by KI Design Studio | 12/19
Work space with custom wood desk
View in gallery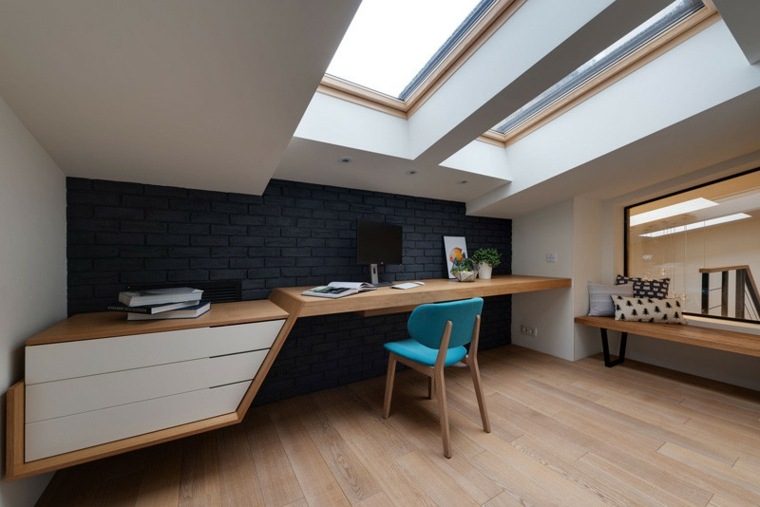 Design Apartment with Indoor Slide by KI Design Studio | 13/19
Design Apartment with Indoor Slide by KI Design Studio | 13/19
View of the window
View in gallery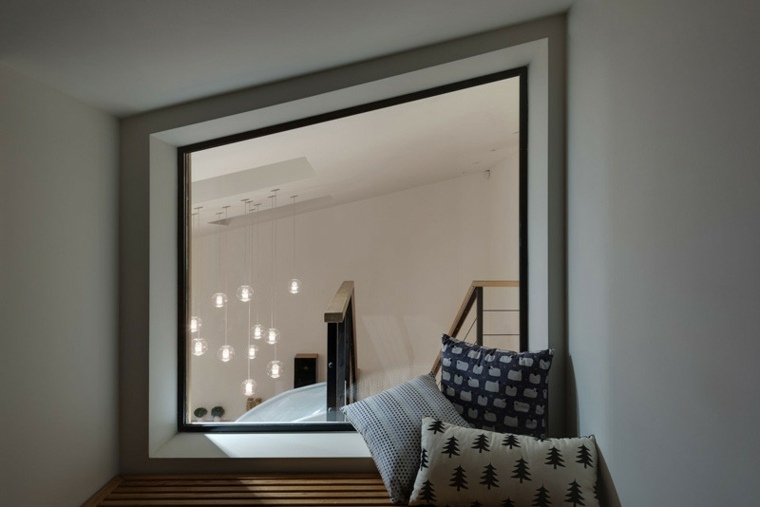 Design Apartment with Indoor Slide by KI Design Studio | 14/19
Design Apartment with Indoor Slide by KI Design Studio | 14/19
Bedroom
View in gallery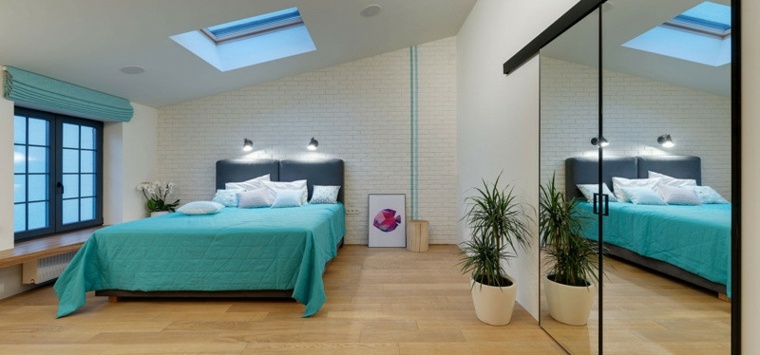 Design Apartment with Indoor Slide by KI Design Studio | 15/19
Design Apartment with Indoor Slide by KI Design Studio | 15/19
Beautiful wedding of blue, white and wood
View in gallery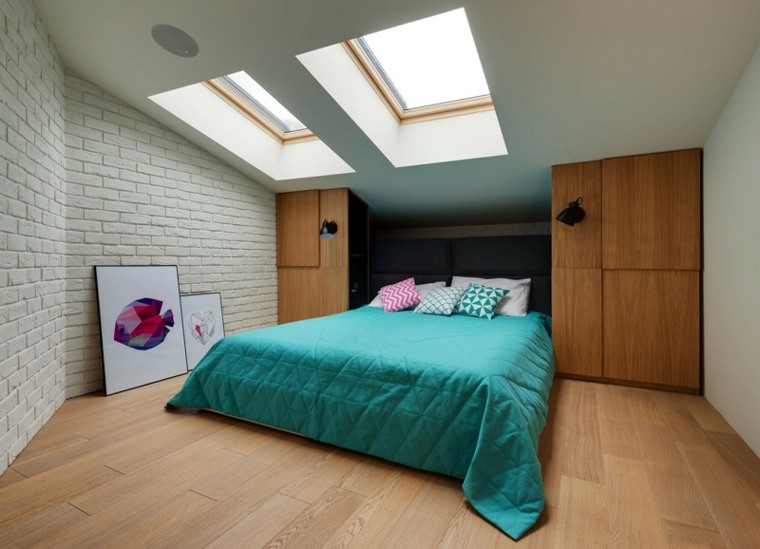 Design Apartment with Indoor Slide by KI Design Studio | 16/19
Design Apartment with Indoor Slide by KI Design Studio | 16/19
The hexagonal tile of the bathroom
View in gallery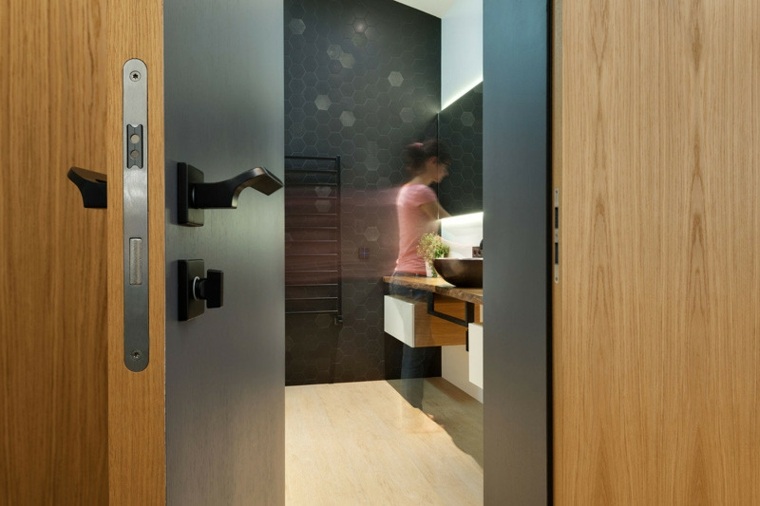 Design Apartment with Indoor Slide by KI Design Studio | 17/19
Design Apartment with Indoor Slide by KI Design Studio | 17/19
Wooden counter and large mirror with integrated lighting
View in gallery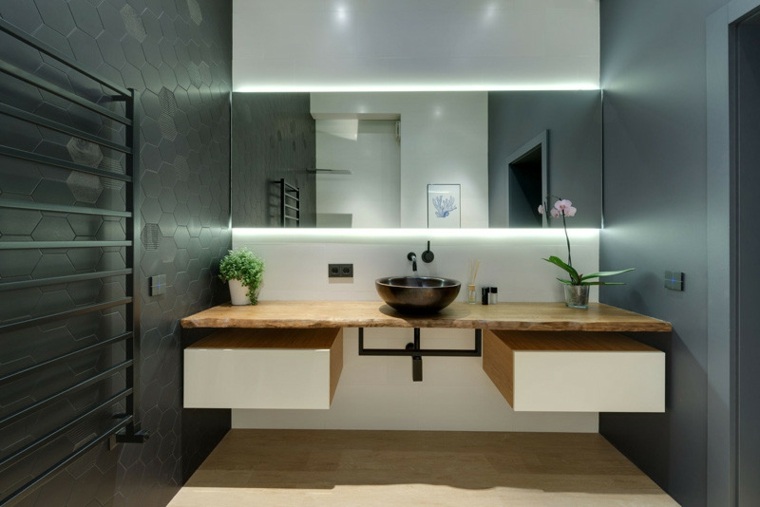 Design Apartment with Indoor Slide by KI Design Studio | 18/19
Design Apartment with Indoor Slide by KI Design Studio | 18/19
Mirrors in the shape of hexagons and vegetal decoration
View in gallery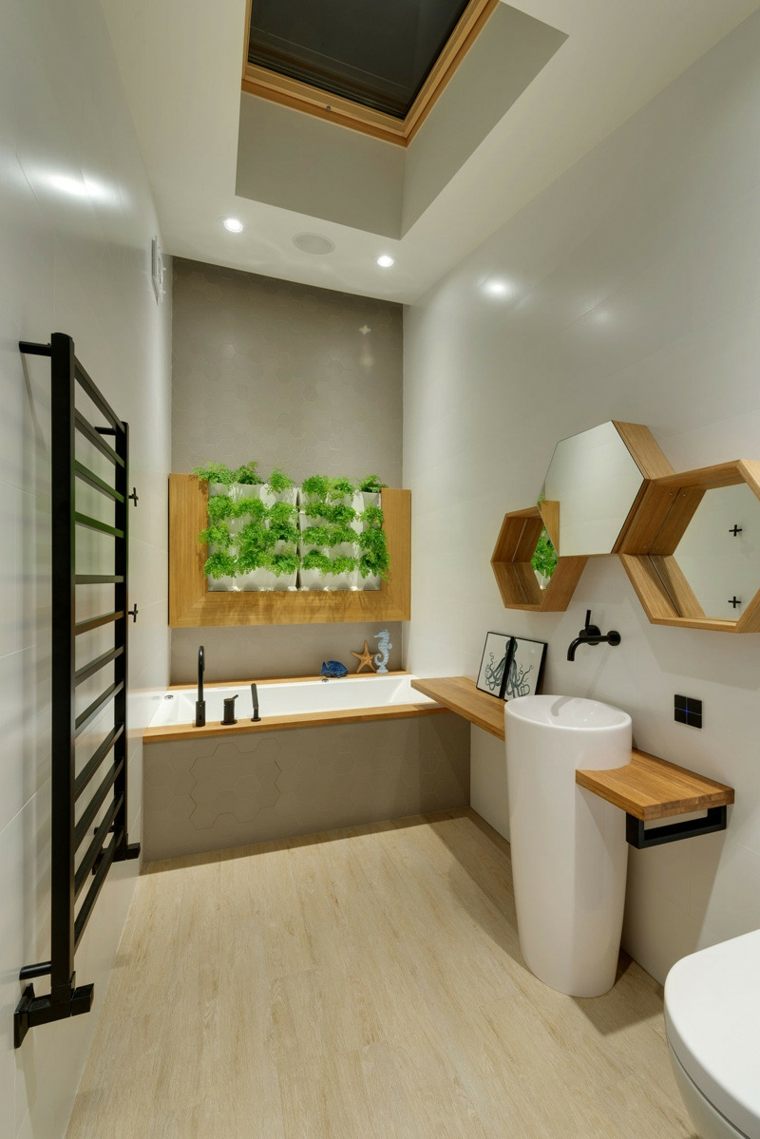 Design Apartment with Indoor Slide by KI Design Studio | 19/19
Design Apartment with Indoor Slide by KI Design Studio | 19/19
Liliane Morel in