View in gallery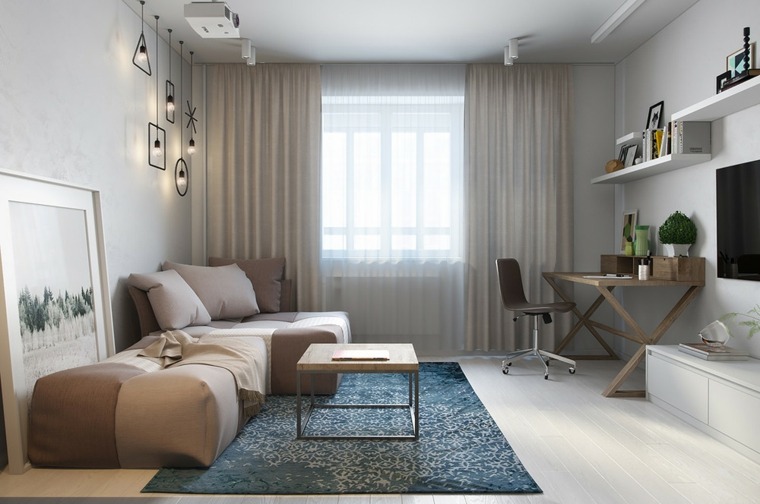 Design a studio: design interiors of less than 30m2 | 1/31
Design a studio: design interiors of less than 30m2 | 1/31
Nowadays, more and more people are asking themselves the question and want to know what is the best way to develop a studio or a small space apartment.
Whether you are a student, a tenant or a homeowner of this type, you always look for ways to make your interior space more welcoming and functional. At present, a large part of the active European citizens occupy a small apartment during part of their studies and professional life. Designers are well aware of this phenomenon that only became common a few decades ago. So they turned to small-scale housing to try to come up with aesthetic solutions that fit the lifestyle of the workforce. We are lucky to have more and more examples of successful studio and small apartment development. Among these examples, there are the two interior spaces that we have chosen to visit today. Each of them occupies less than 30 square meters.
How to build a studio or a small apartment: idea of space organization
View in gallery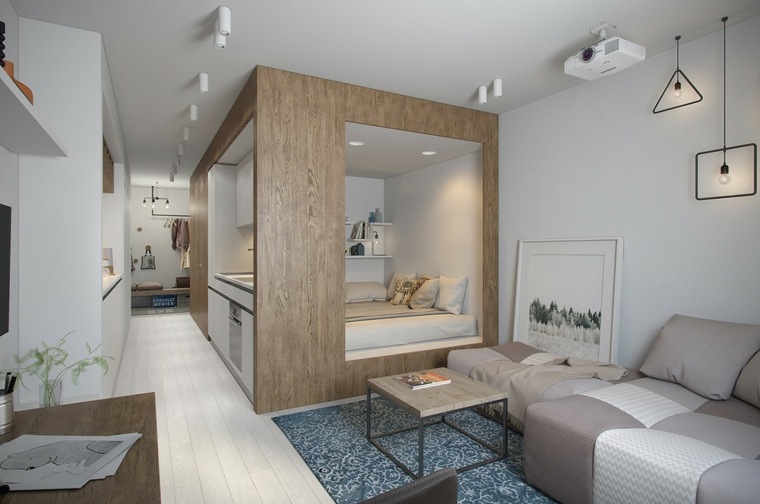 Design a studio: design interiors of less than 30m2 | 2/31
Design a studio: design interiors of less than 30m2 | 2/31
The first studio, decorated by Andrew and Alain Timonina, is in the city of St. Petersburg, Russia. It occupies an area of 29 square meters and belongs to a young woman who is attached to the advantages of a small apartment but who also wanted to enjoy a little privacy inside his home. The decorators have found ingenious ways to divide this small space into several areas without compromising the unity of the interior. Thus they have arranged the following areas: a kitchen, a living room and a bedroom, to which are added a mini corridor and a bathroom.
Idea to create a studio and to separate the interior
View in gallery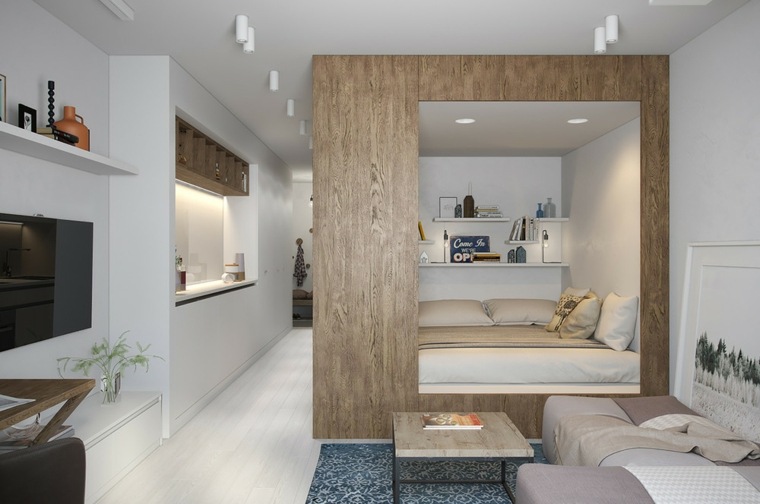 Design a studio: design interiors of less than 30m2 | 3/31
Design a studio: design interiors of less than 30m2 | 3/31
The kitchen is decorated in minimalist style, with white furniture and built-in lights that bring more light to this area, which is far from the windows. The small living room, which also contains a desk corner, is painted white. It is decorated with a few hanging lights of modern design and black color. Some open storage, placed in front of a small corner sofa, play the role of library and exhibition space of contemporary style decorative objects (photo frames, vases …).
How to design a studio with contemporary design kitchen
View in gallery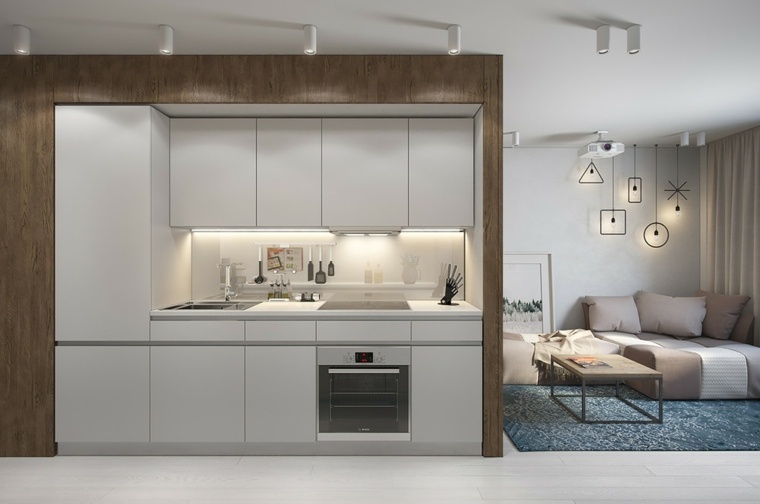 Design a studio: design interiors of less than 30m2 | 4/31
Design a studio: design interiors of less than 30m2 | 4/31
The room occupies a central place in the apartment. Separated from the rest of the interior by means of wooden walls, it also has some open shelves that act as a bedside table. This compact and cozy sleeping area is lit by integrated LED lights and thin night lamps.
Design a studio with mini bathroom
View in gallery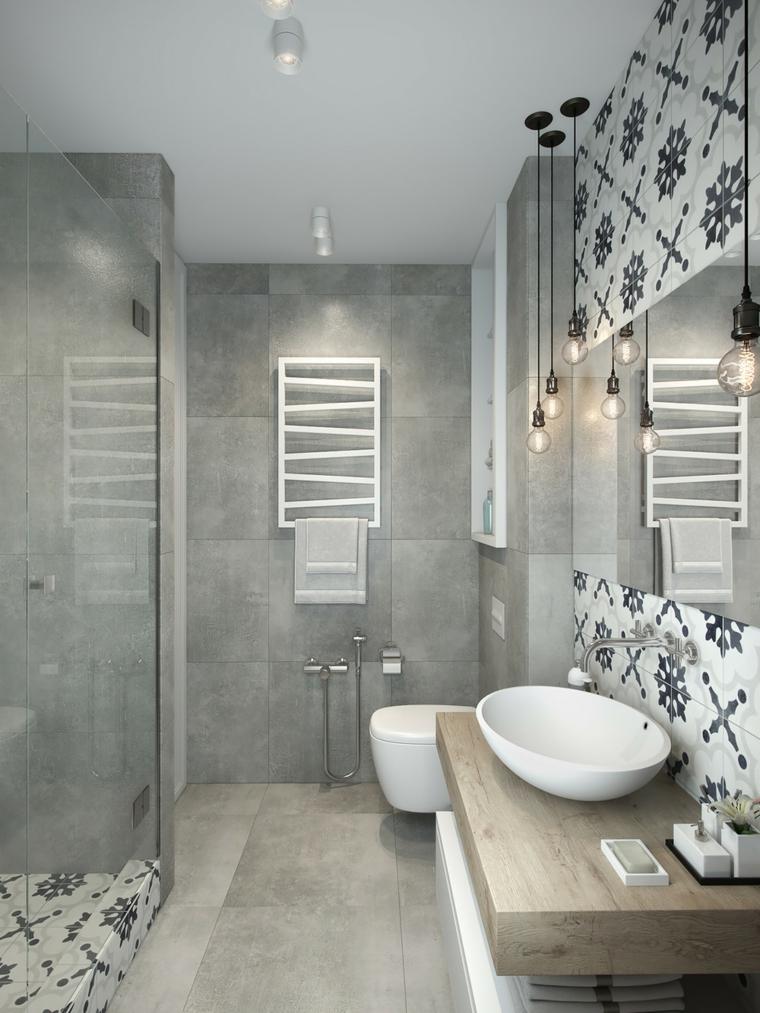 Design a studio: design interiors of less than 30m2 | 5/31
Design a studio: design interiors of less than 30m2 | 5/31
Despite its small size, this bright, contemporary-style unit also has a mini entrance with a bench and a shoe storage area. The minimalist-style bathroom features a vintage-patterned wall and floor tile shower and large gray slabs. Two small pieces of furniture hanging in white and wood are an effective way to gain more space in this room.
Build a studio and gain more space with a mezzanine
View in gallery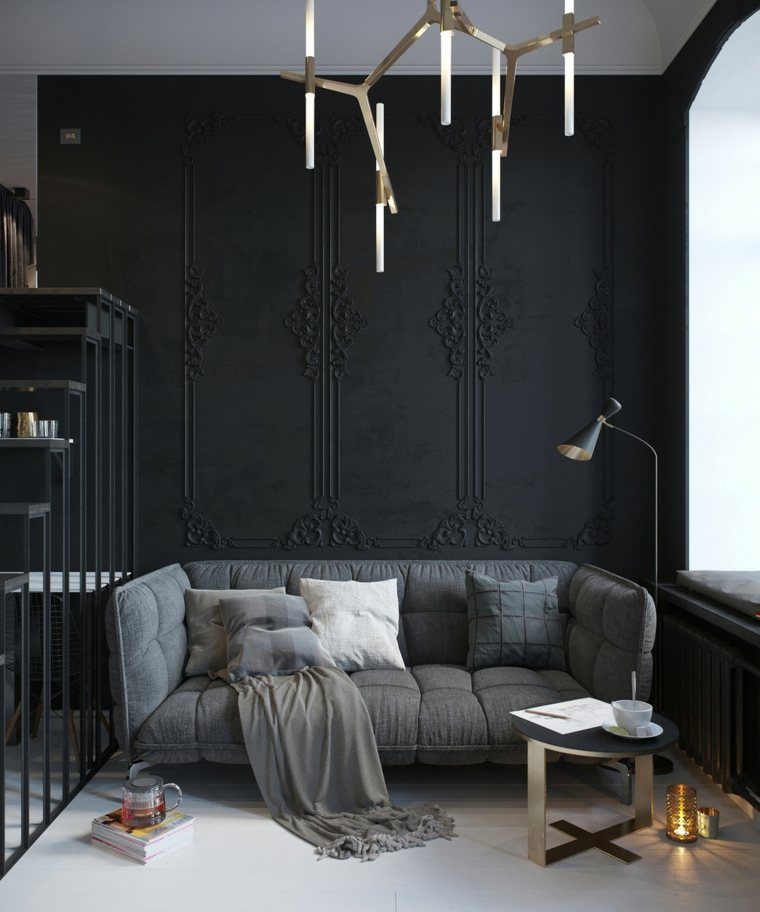 Design a studio: design interiors of less than 30m2 | 6/31
Design a studio: design interiors of less than 30m2 | 6/31
Our second small space apartment occupies an area of less than 24 square meters. Arranged by Tatiana Shishkina for a young woman, this accommodation, which combines vintage design and industrial style, is decorated in dark shades. Taking advantage of the height of the apartment, Tatiana Shiskina found a way to optimize space and create a two-level interior.
Design a studio or small apartment in black and white
View in gallery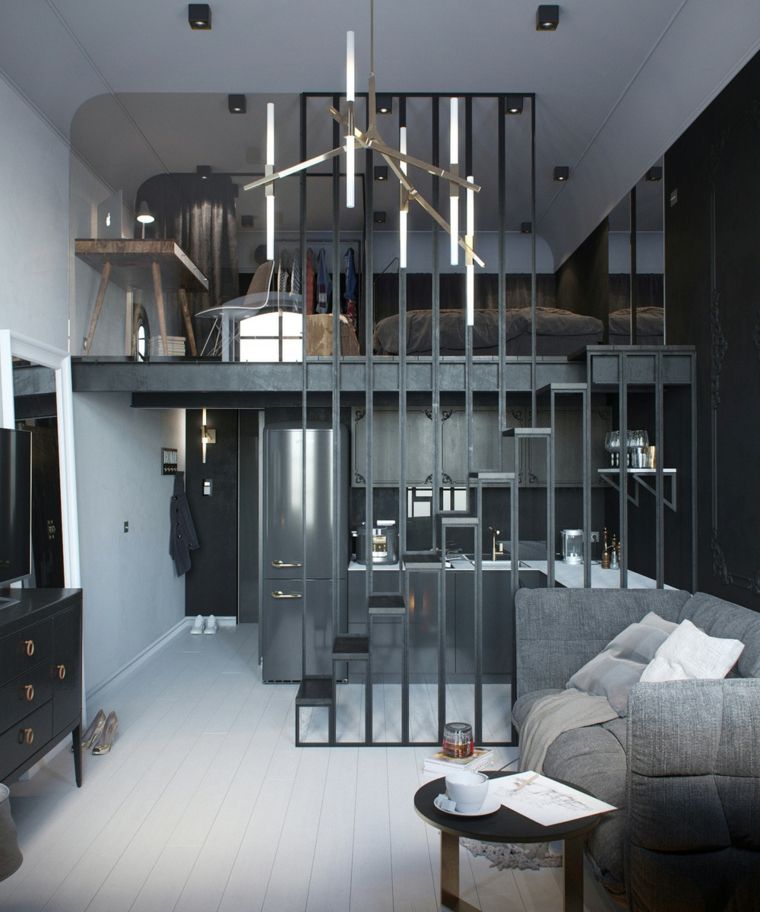 Design a studio: design interiors of less than 30m2 | 7/31
Design a studio: design interiors of less than 30m2 | 7/31
The first level houses a hallway, a black and white bathroom, a small kitchen and a living area. The last two spaces are divided by means of a metal staircase. This brings us to the second level of the studio where there is a bedroom on the mezzanine and an office area.
Idea to create a studio or a small space apartment with mini dressing room
View in gallery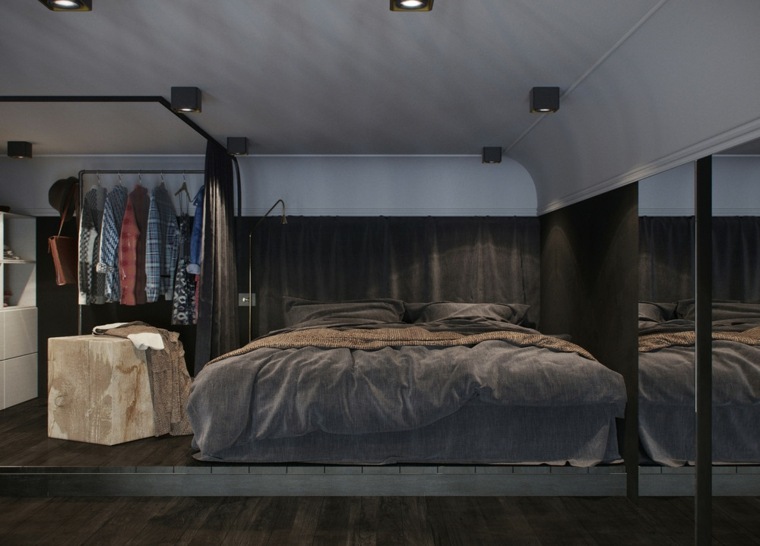 Design a studio: design interiors of less than 30m2 | 8/31
Design a studio: design interiors of less than 30m2 | 8/31
In the corner between the workspace and the raised bed, there is a mini dressing room, separated from the rest of the interior by means of a curtain. Arranged with a practical closet in white color, it offers the owner of this small studio all the storage space she needs for her clothes and accessories.
Small apartment style industrial and vintage
View in gallery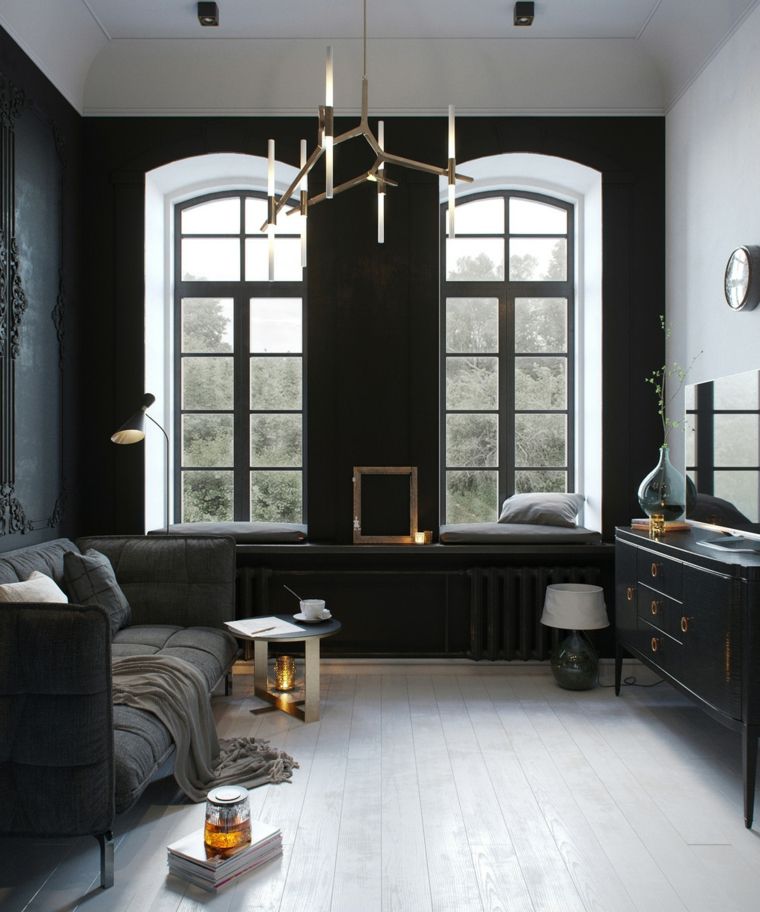 Design a studio: design interiors of less than 30m2 | 9/31
Design a studio: design interiors of less than 30m2 | 9/31
Painted almost entirely in black and shades, this apartment has two large windows of vintage and industrial design to provide enough natural light to the interior space. To ensure that the studio has enough artificial light, the designer has integrated LED lights, a ceiling lamp and mirrors and several bedside lamps.
Give character to the interior with paint colors and design objects
View in gallery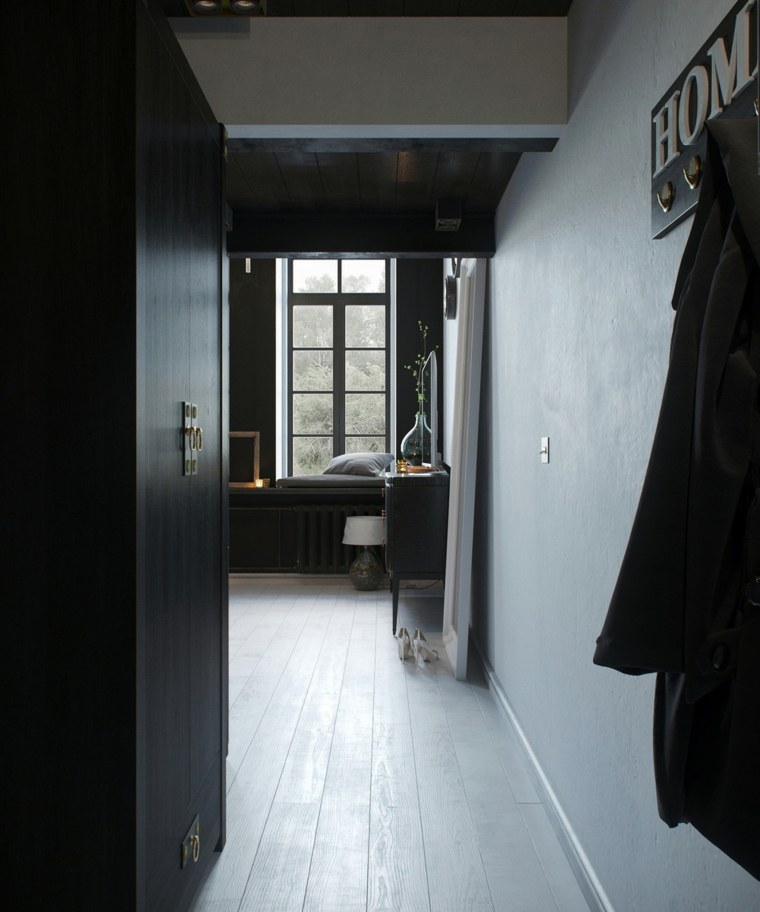 Design a studio: design interiors of less than 30m2 | 10/31
Design a studio: design interiors of less than 30m2 | 10/31
As can be seen from these two small space apartments, the layout of a studio, with all the challenges that this work raises, can give very interesting and very successful results. The optimization of the space is combined in various forms: a separation of the interior in vertical zones or a horizontal organization, on two levels, by means of a mezzanine. The wall and floor coverings, as well as architectural elements such as stairs and walls of different colors are able to highlight these different areas in the two small homes. The colors, light or dark, bring a characteristic air to each of the two spaces. If you’re thinking about how you’re going to build a studio or a small apartment, you might want to pick up some decorating ideas from these two design interiors. For that, you only have to prolong your visit thanks to the photos below:
Design studio design idea by Andrew and Alain Timonina
View in gallery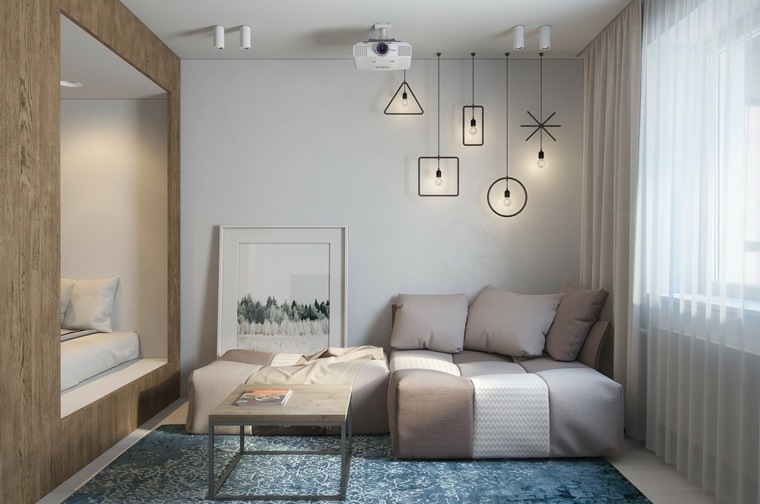 Design a studio: design interiors of less than 30m2 | 11/31
Design a studio: design interiors of less than 30m2 | 11/31
Contemporary style living space deco
View in gallery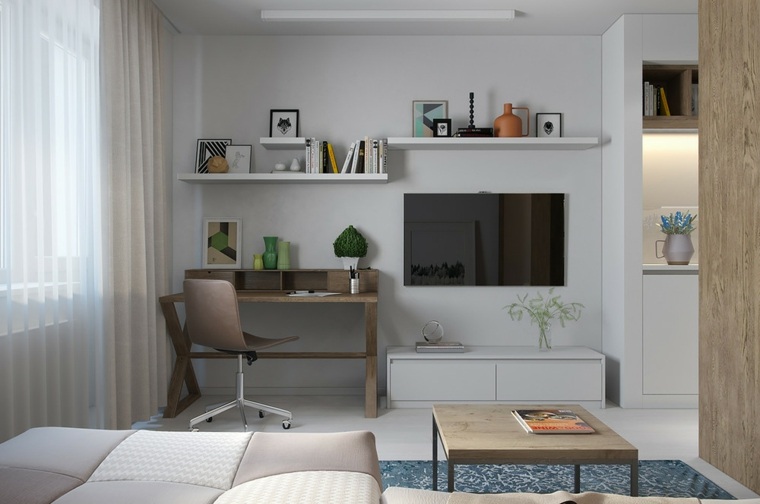 Design a studio: design interiors of less than 30m2 | 12/31
Design a studio: design interiors of less than 30m2 | 12/31
Idea of colors and wall coverings for studio or small bright apartment
View in gallery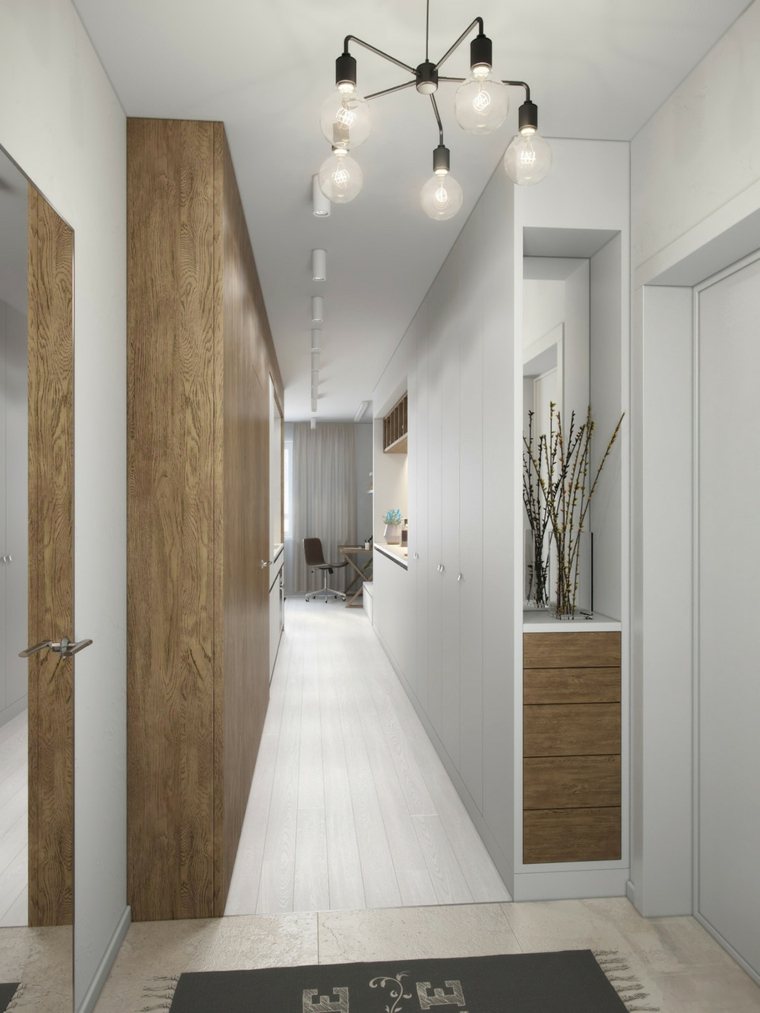 Design a studio: design interiors of less than 30m2 | 13/31
Design a studio: design interiors of less than 30m2 | 13/31
Decorative entryway small hallway in contemporary style
View in gallery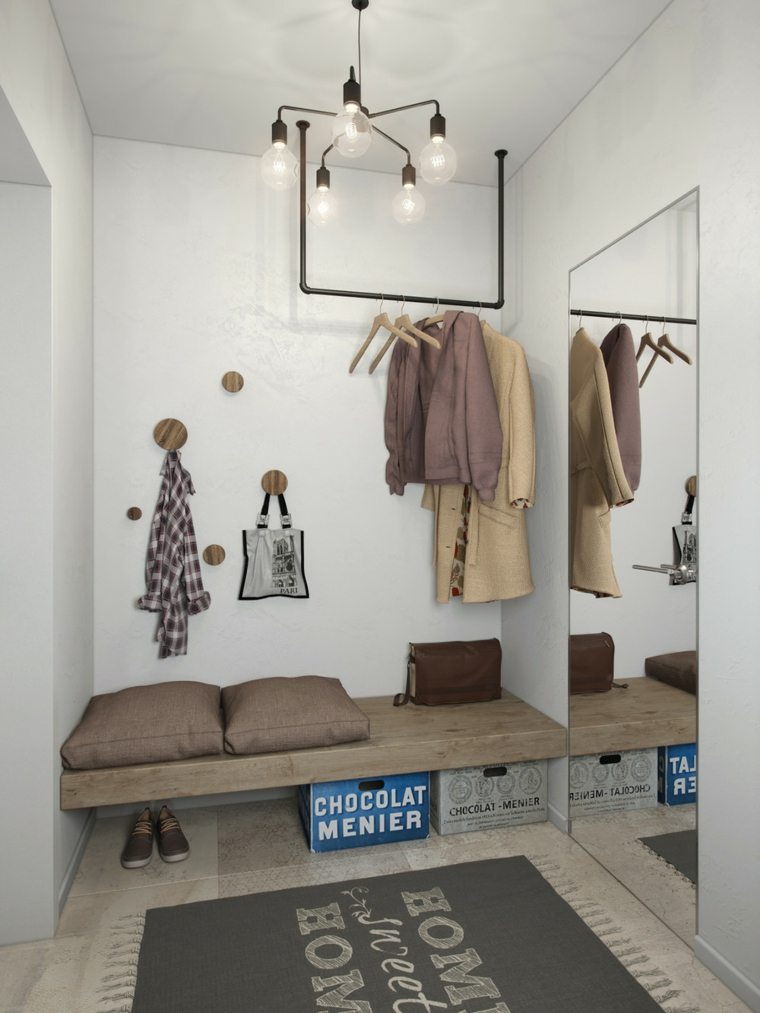 Design a studio: design interiors of less than 30m2 | 14/31
Design a studio: design interiors of less than 30m2 | 14/31
Small contemporary kitchen layout in white and wood
View in gallery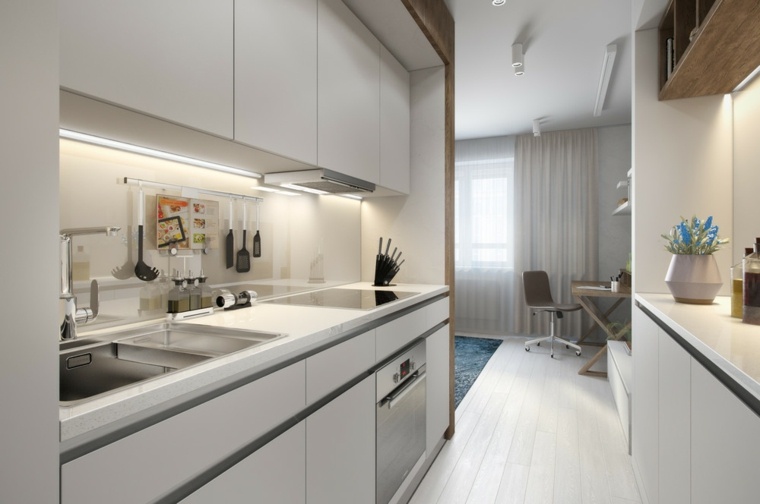
Design a studio: design interiors of less than 30m2 | 15/31
Bathroom with flooring and wall design
View in gallery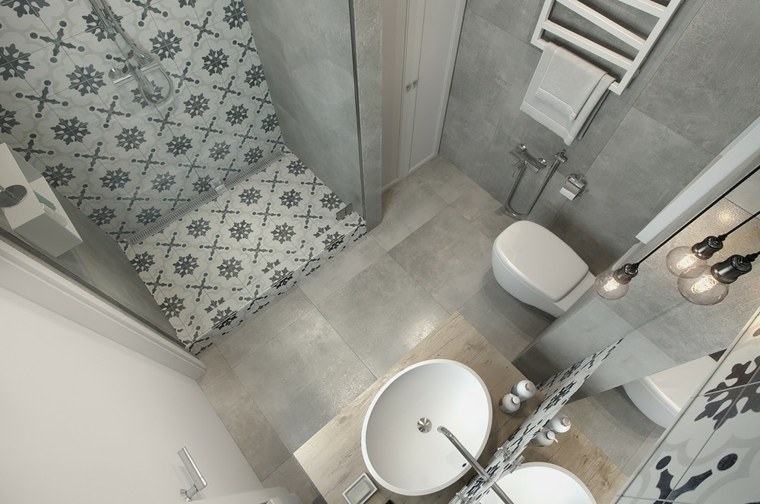 Design a studio: design interiors of less than 30m2 | 16/31
Design a studio: design interiors of less than 30m2 | 16/31
Idea of furniture for small bathroom and deco of toillettes
View in gallery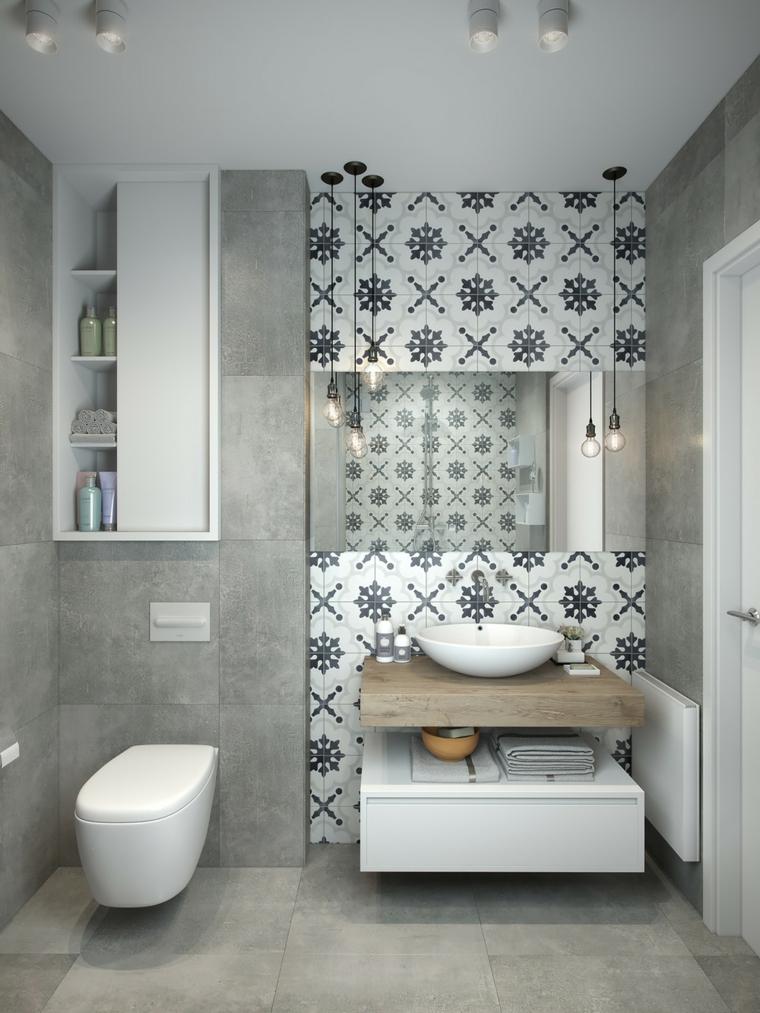 Design a studio: design interiors of less than 30m2 | 17/31
Design a studio: design interiors of less than 30m2 | 17/31
Small apartment plan and design studio
View in gallery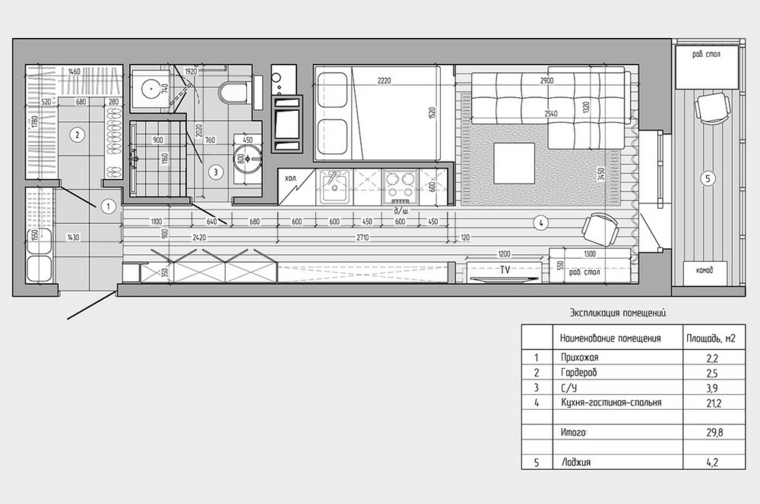 Design a studio: design interiors of less than 30m2 | 18/31
Design a studio: design interiors of less than 30m2 | 18/31
Small studio or apartment design by Tatiana Shiskina
View in gallery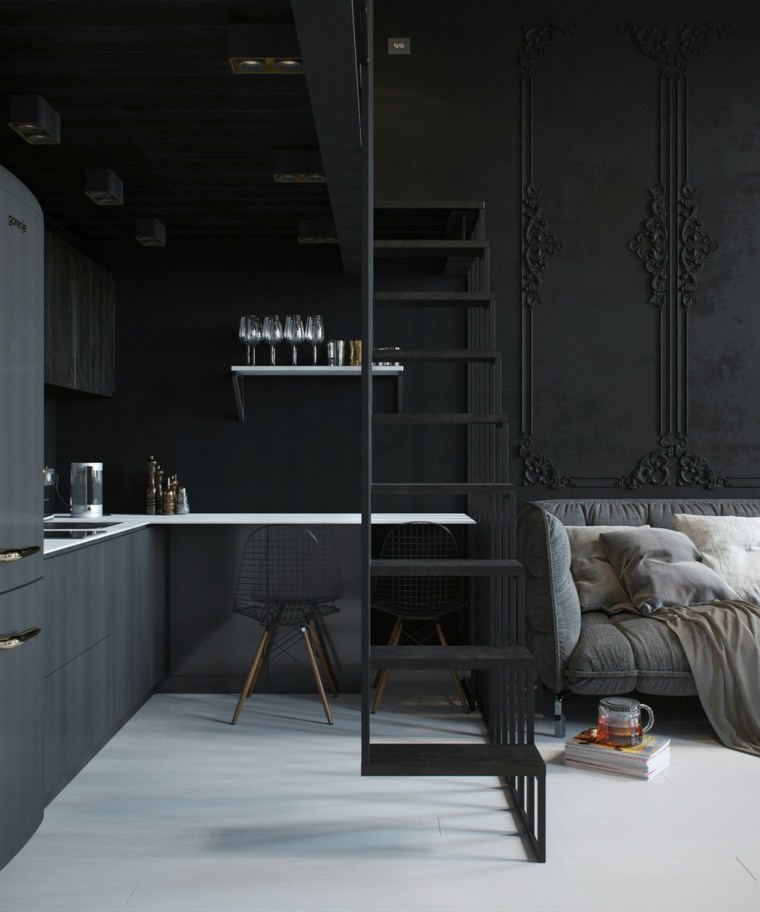 Design a studio: design interiors of less than 30m2 | 19/31
Design a studio: design interiors of less than 30m2 | 19/31
Small space apartment deco in white and black
View in gallery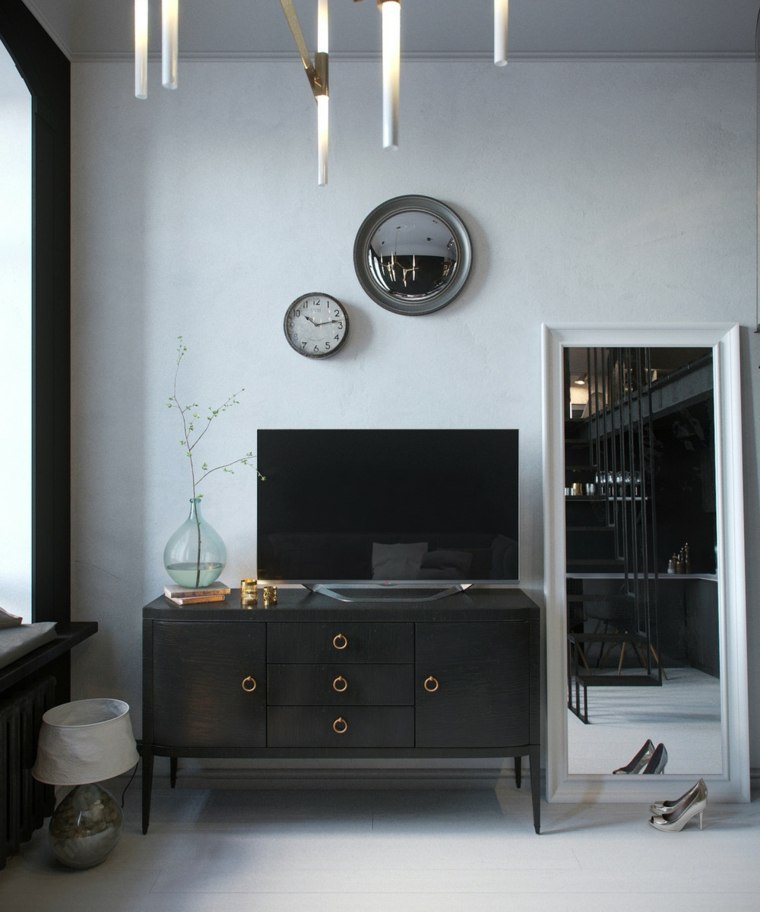 Design a studio: design interiors of less than 30m2 | 20/31
Design a studio: design interiors of less than 30m2 | 20/31
View in gallery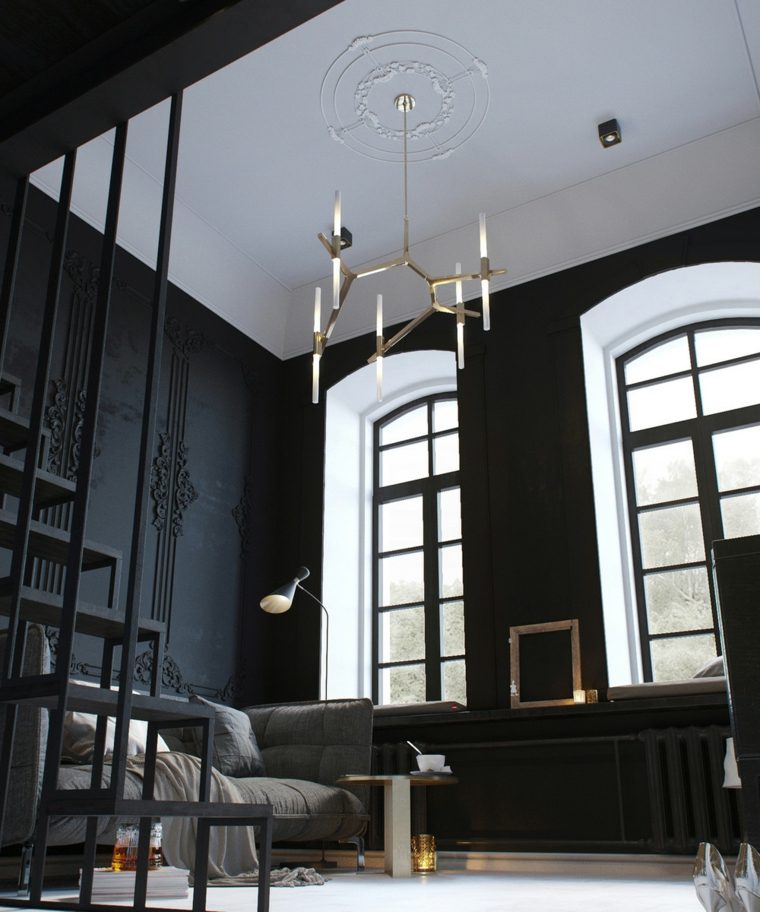 Design a studio: design interiors of less than 30m2 | 21/31
Design a studio: design interiors of less than 30m2 | 21/31
View in gallery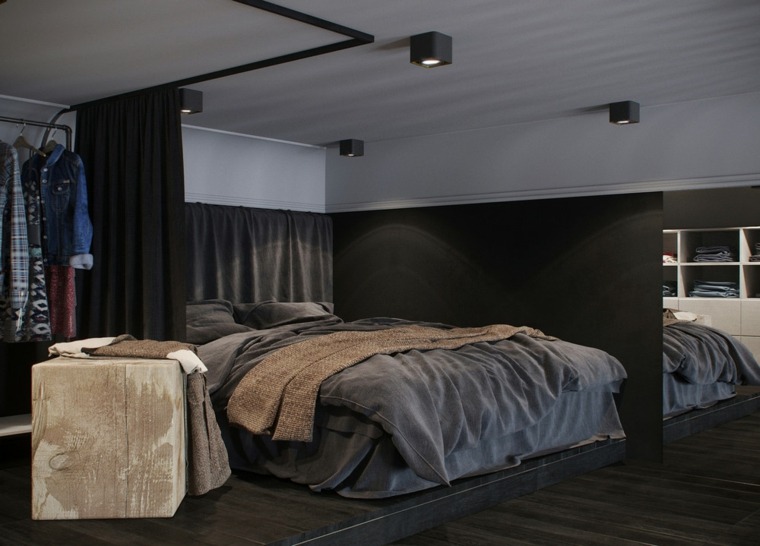 Design a studio: design interiors of less than 30m2 | 22/31
Design a studio: design interiors of less than 30m2 | 22/31
View in gallery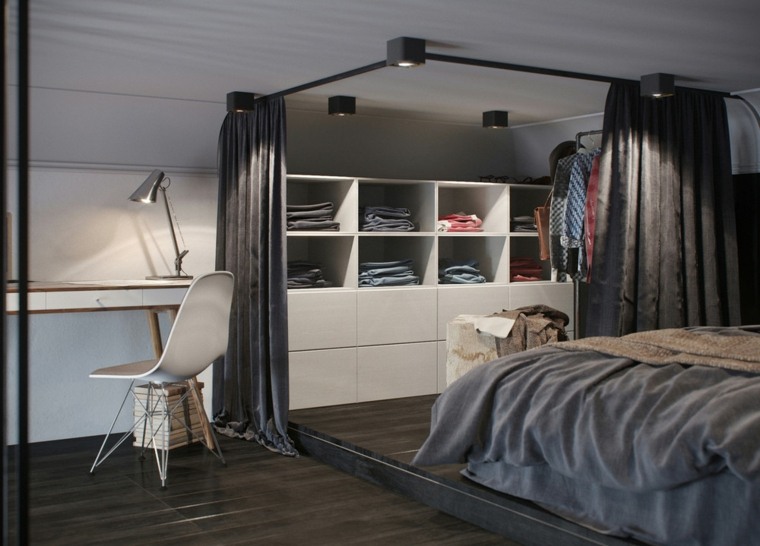 Design a studio: design interiors of less than 30m2 | 23/31
Design a studio: design interiors of less than 30m2 | 23/31
View in gallery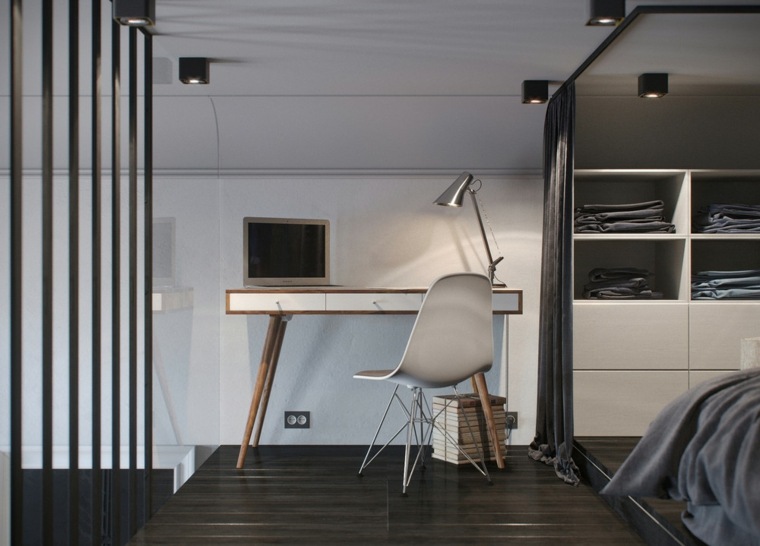 Design a studio: design interiors of less than 30m2 | 24/31
Design a studio: design interiors of less than 30m2 | 24/31
View in gallery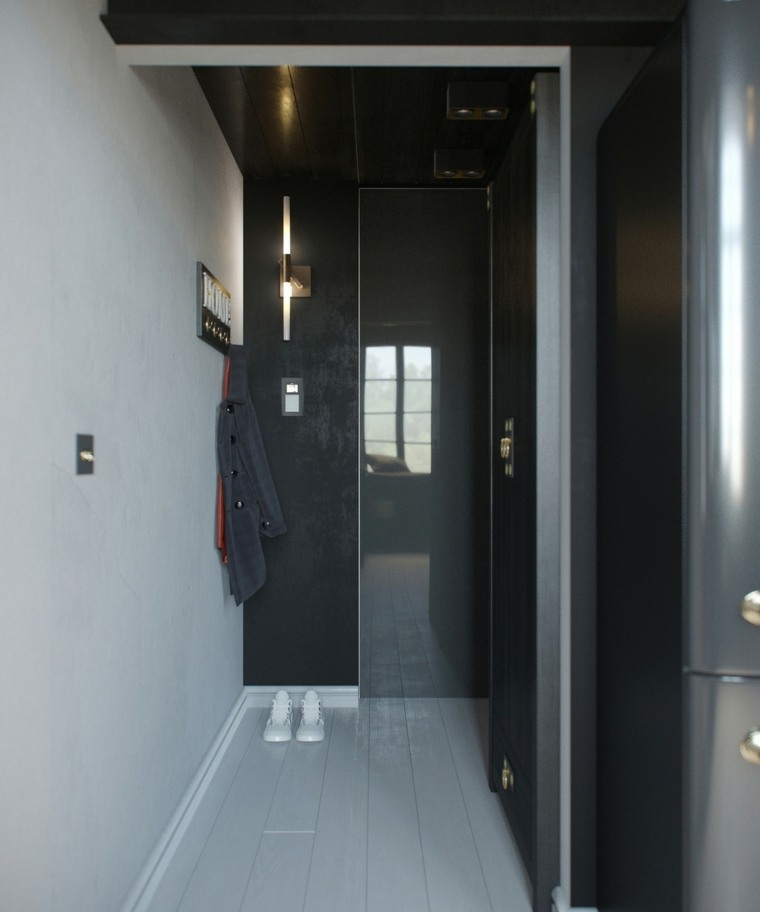 Design a studio: design interiors of less than 30m2 | 25/31
Design a studio: design interiors of less than 30m2 | 25/31
View in gallery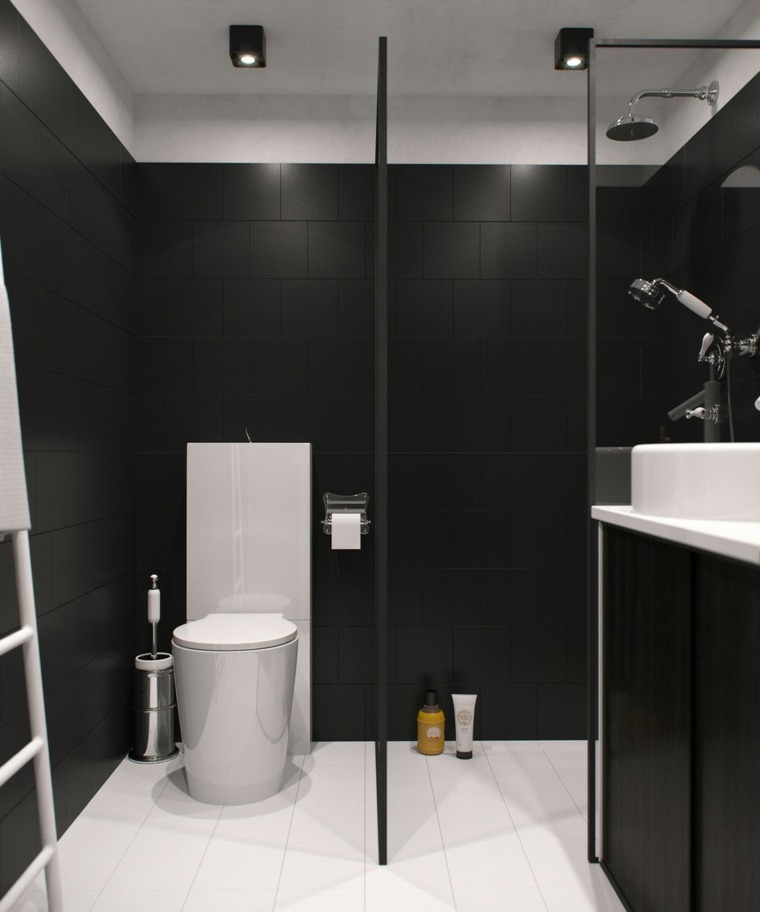 Design a studio: design interiors of less than 30m2 | 26/31
Design a studio: design interiors of less than 30m2 | 26/31
View in gallery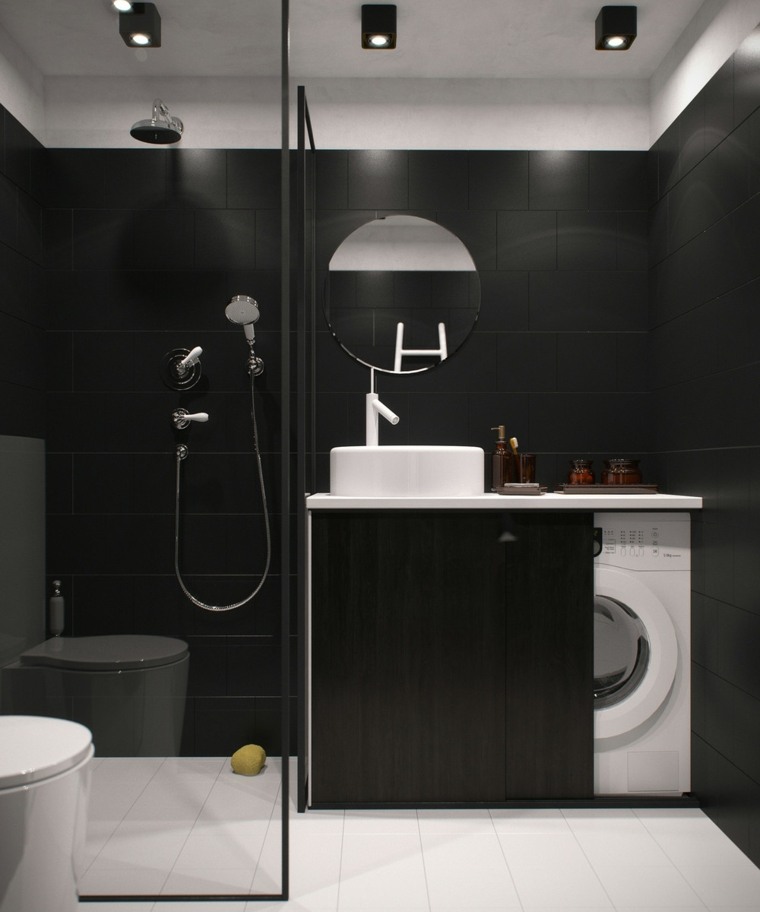 Design a studio: design interiors of less than 30m2 | 27/31
Design a studio: design interiors of less than 30m2 | 27/31
View in gallery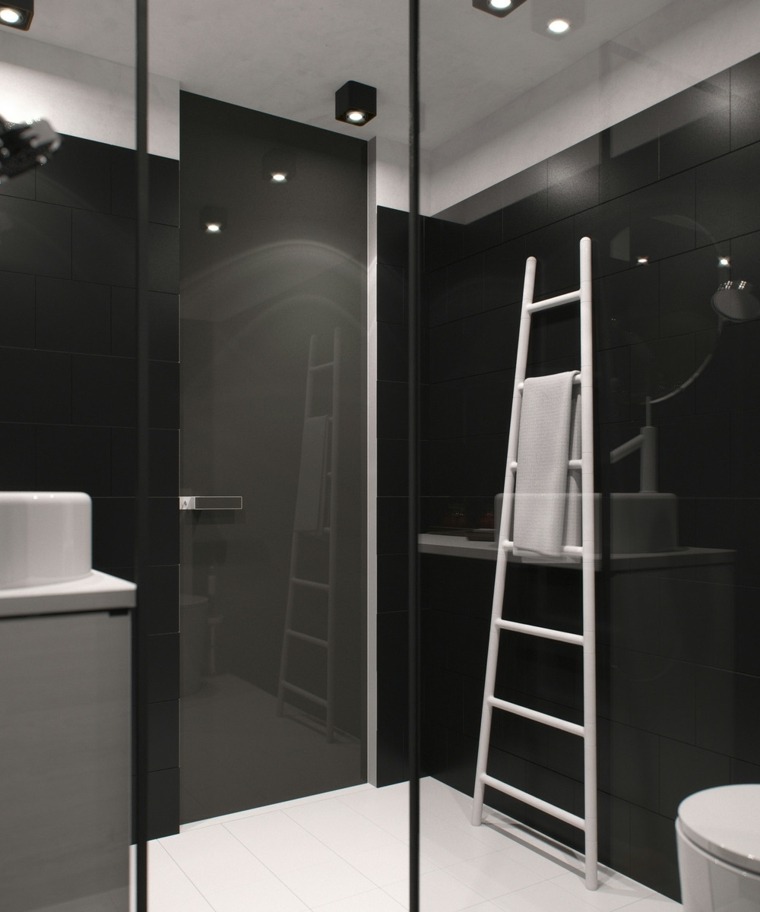 Design a studio: design interiors of less than 30m2 | 28/31
Design a studio: design interiors of less than 30m2 | 28/31
View in gallery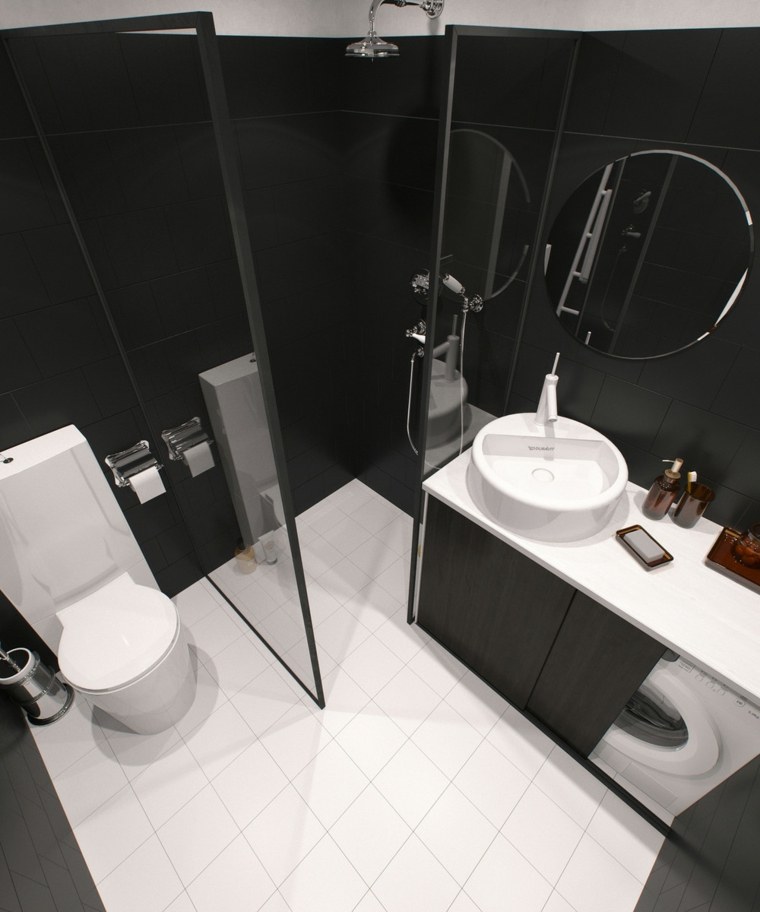 Design a studio: design interiors of less than 30m2 | 29/31
Design a studio: design interiors of less than 30m2 | 29/31
View in gallery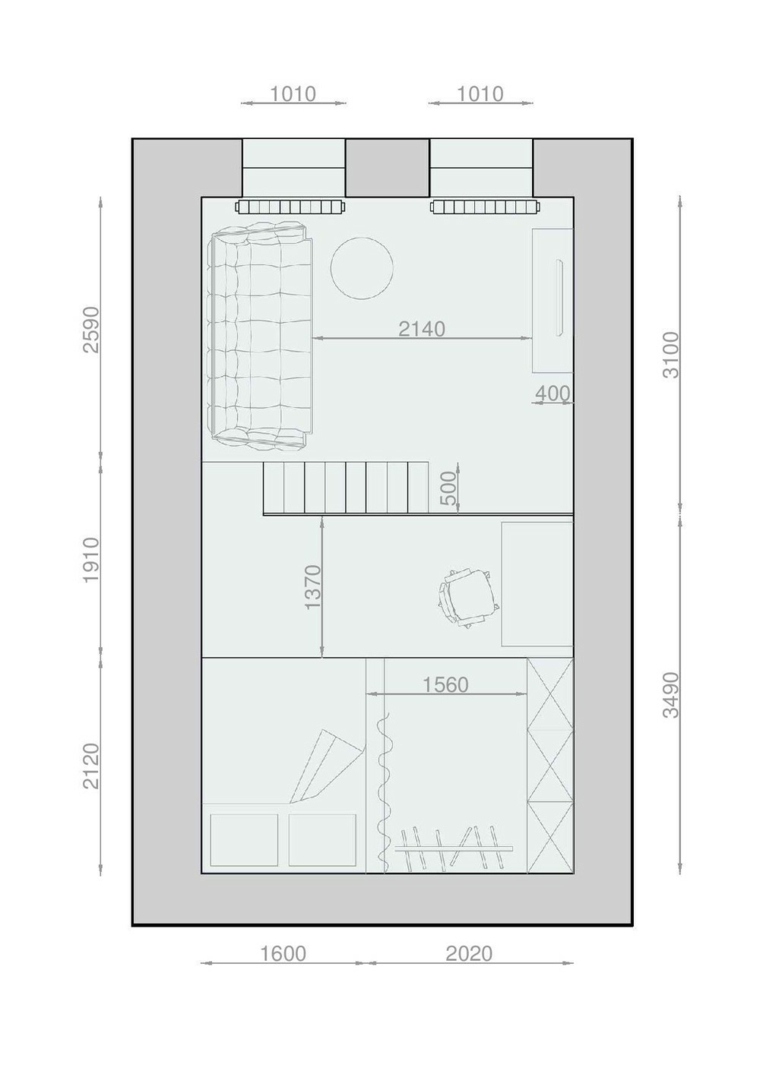 Design a studio: design interiors of less than 30m2 | 30/31
Design a studio: design interiors of less than 30m2 | 30/31
View in gallery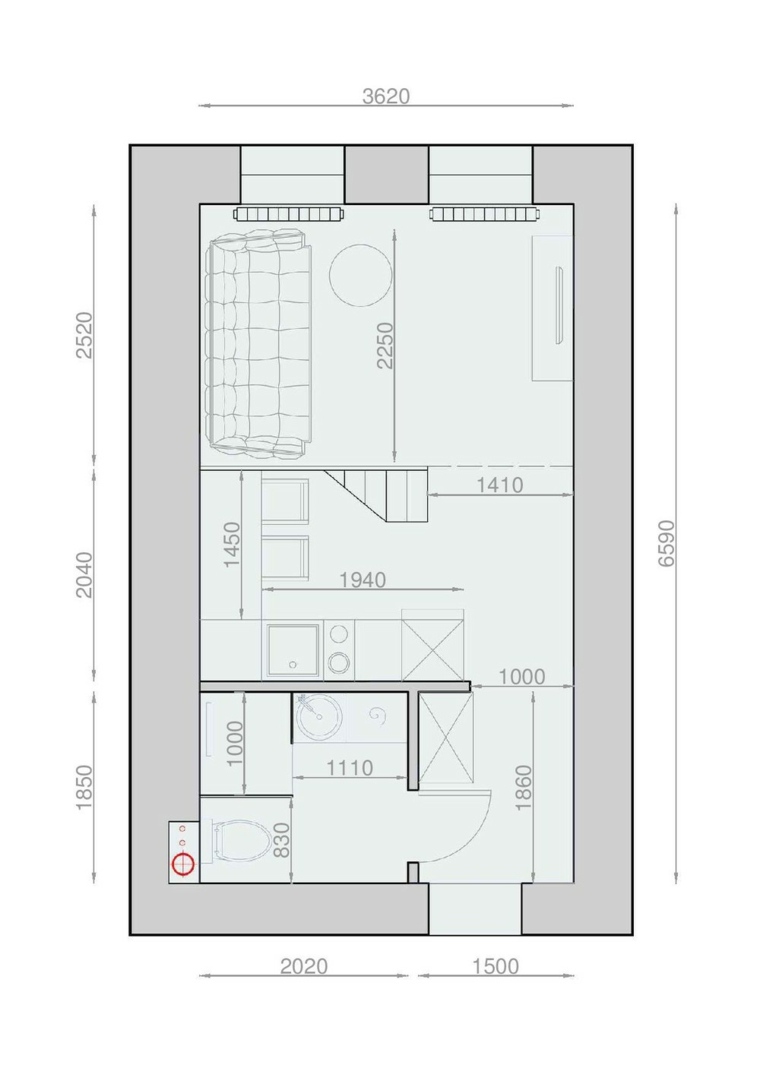 Design a studio: design interiors of less than 30m2 | 31/31
Design a studio: design interiors of less than 30m2 | 31/31
Claire Deschamps in
