View in gallery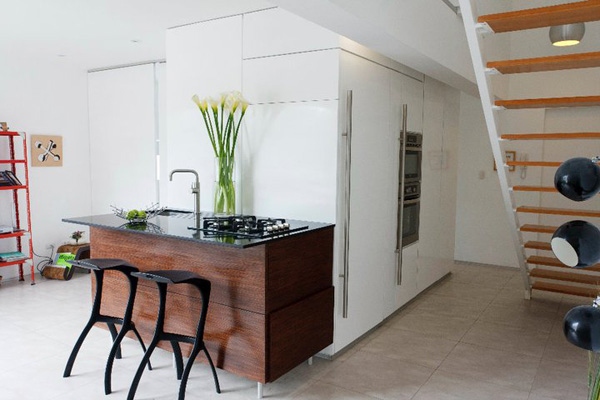 5 inspirations for a practical and original loft design | 1/20
5 inspirations for a practical and original loft design | 1/20
The loft design can be large and spacious as well as small and compact. To develop an impressive design for your loft, take a creative approach. Here we offer 5 compact loft decorating ideas where space is optimized through original design solutions.
The examples we have selected are 47, 58, 67, 85 and 97 m respectively2.
5 original and practical loft design ideas
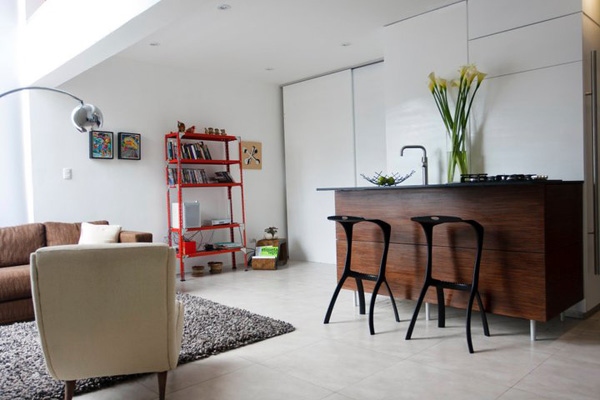
Designed by Oneto / Sousa Arquitectura this minimalist loft includes a large bedroom, a compact bathroom, a living room with a dining area and a cubic kitchen. The kitchen island is placed in front of the wall while the rest of the kitchen is hidden next to the stairs. Minimalist design and large windows contribute to a spacious look.
There are several solutions for optimizing space
View in gallery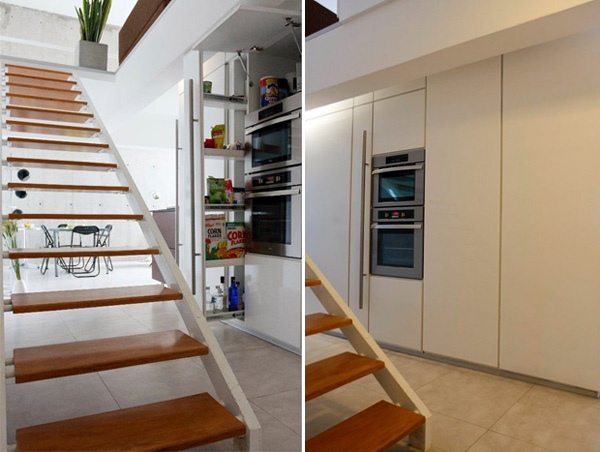 5 inspirations for a practical and original loft design | 3/20
5 inspirations for a practical and original loft design | 3/20
Interior loft of minimalist design
View in gallery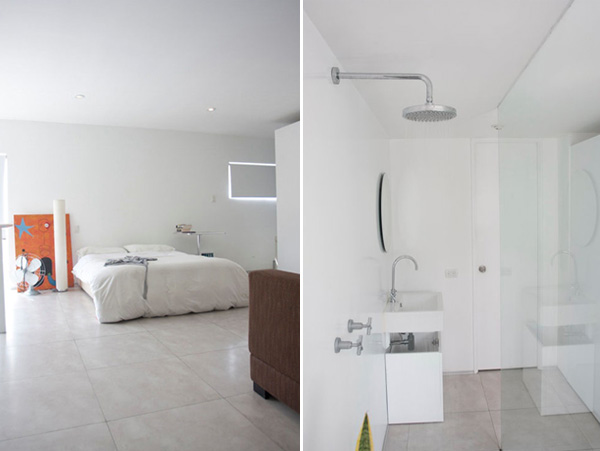 5 inspirations for a practical and original loft design | 4/20
5 inspirations for a practical and original loft design | 4/20
This modern loft of 58 m2 is designed by Grupo Promart. It includes a bed, a living room with a dining area and a kitchen. The bathroom and placed behind the kitchen near the entrance. The white interior design with orange touches creates contrast with the wood-clad floor. It is an aesthetic and practical solution for the development of a small apartment.
Living room with orange touches in contemporary loft
View in gallery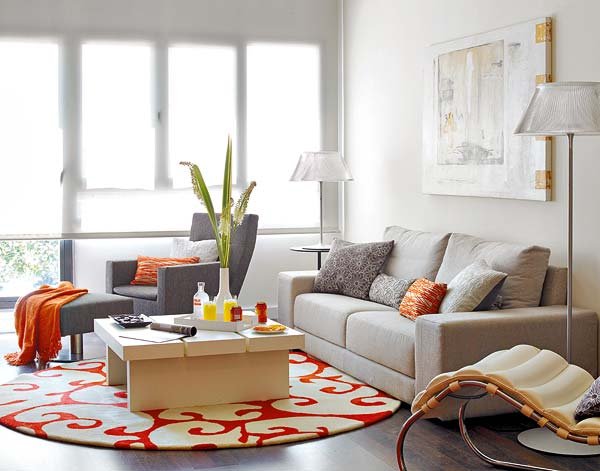 5 inspirations for a practical and original loft design | 5/20
5 inspirations for a practical and original loft design | 5/20
A compact loft space: interior in white and orange
View in gallery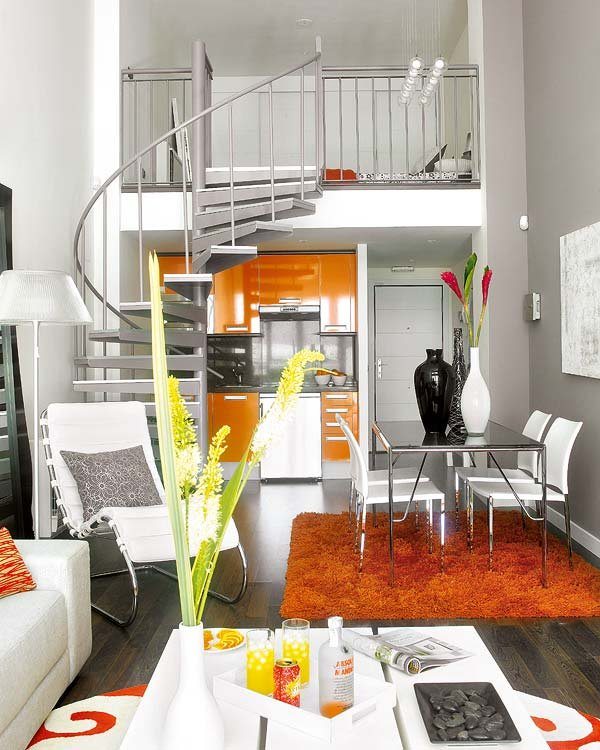 5 inspirations for a practical and original loft design | 6/20
5 inspirations for a practical and original loft design | 6/20
Compact loft decoration
View in gallery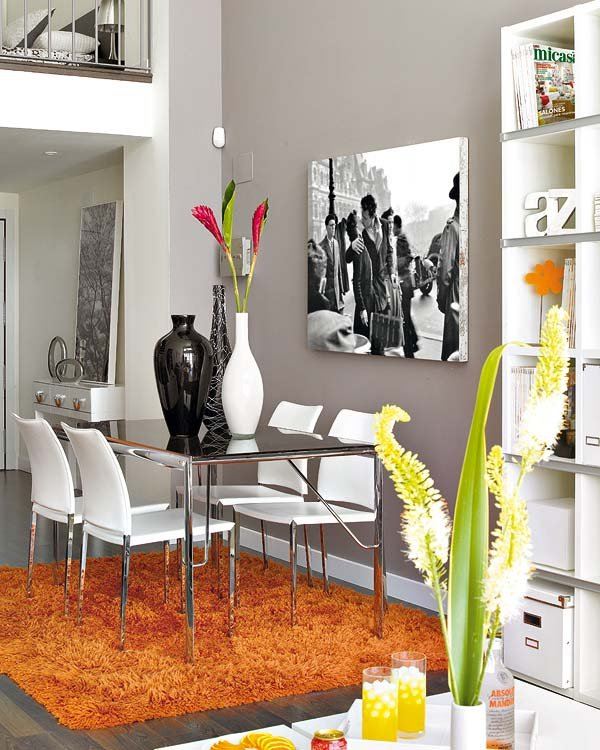 5 inspirations for a practical and original loft design | 7/20
5 inspirations for a practical and original loft design | 7/20
Loft with a spiral staircase
View in gallery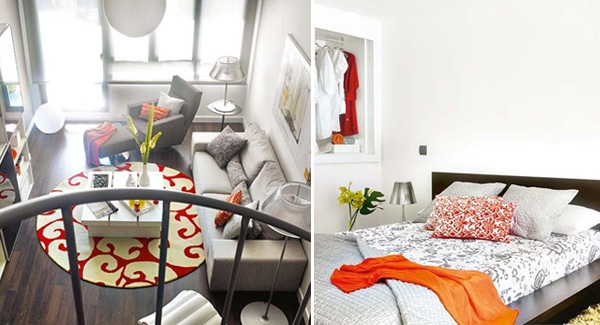 5 inspirations for a practical and original loft design | 8/20
5 inspirations for a practical and original loft design | 8/20
This stylish loft was designed by CREA Projects. The living room is separated from the dining room by a library. The kitchen, the bedroom and the dining area have a rather industrial look thanks to the bricks and metal pipes. The interior in white, black, orange and natural wood is more modern in style.
Modern loft living room with metal pipes
View in gallery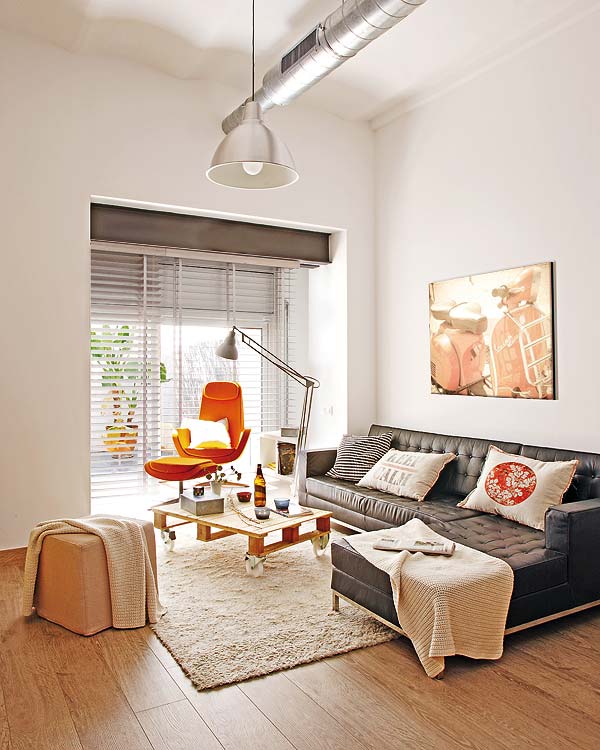 5 inspirations for a practical and original loft design | 9/20
5 inspirations for a practical and original loft design | 9/20
Original loft layout solution
View in gallery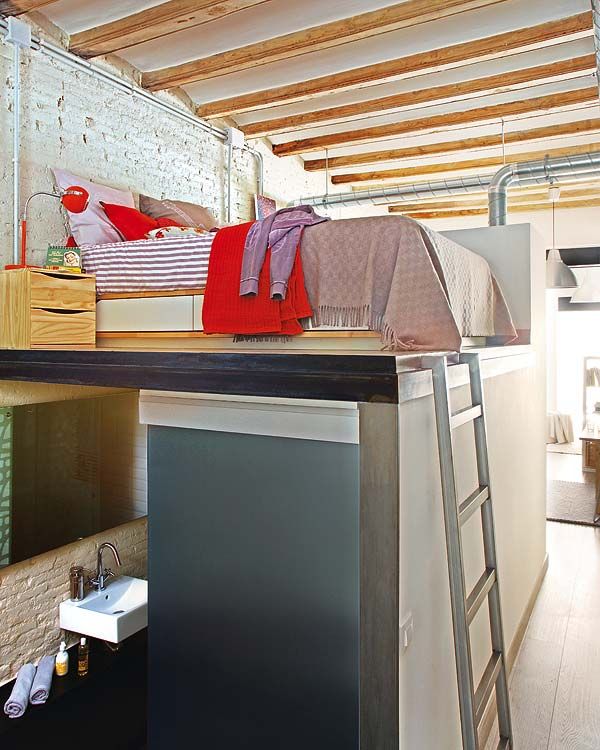
5 inspirations for a practical and original loft design | 10/20
View in gallery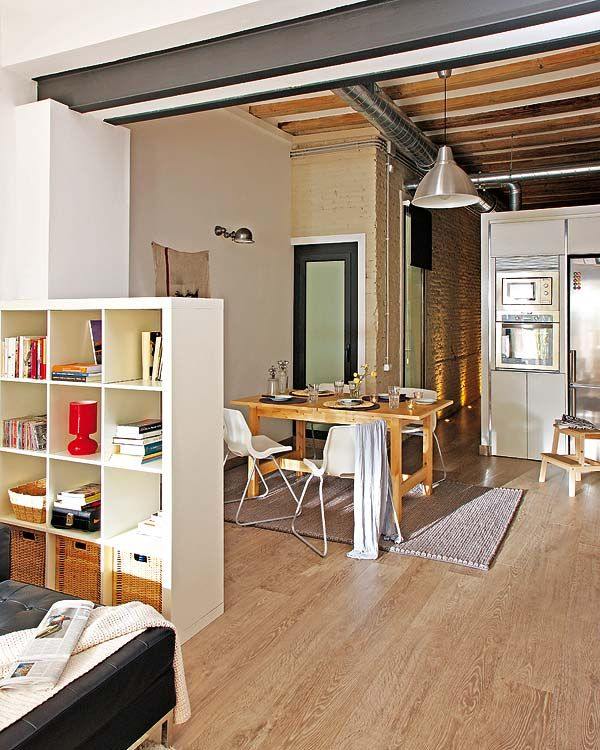 5 inspirations for a practical and original loft design | 11/20
5 inspirations for a practical and original loft design | 11/20
View in gallery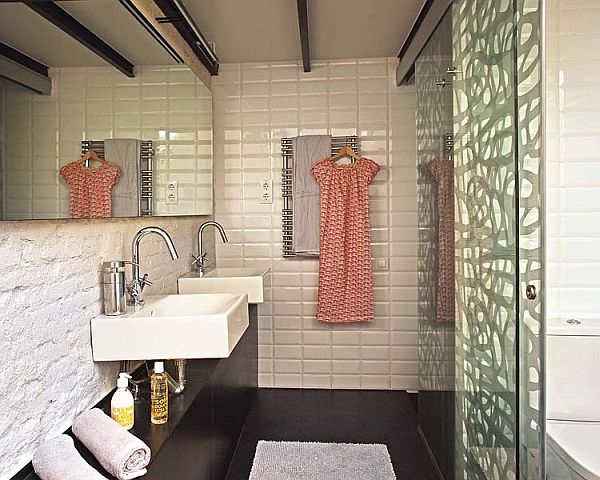 5 inspirations for a practical and original loft design | 12/20
5 inspirations for a practical and original loft design | 12/20
This modern top floor apartment is 85 m in size2. The exposed bricks, the wooden beams and the rounded windows form an interesting and original decoration. The leaning ceiling visually shrinks the space but the designers have managed to efficiently use every inch of space. They got a friendly, modern and extremely practical apartment.
View in gallery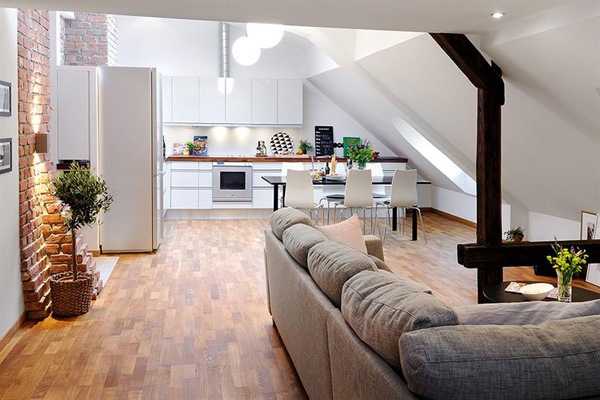 5 inspirations for a practical and original loft design | 13/20
5 inspirations for a practical and original loft design | 13/20
View in gallery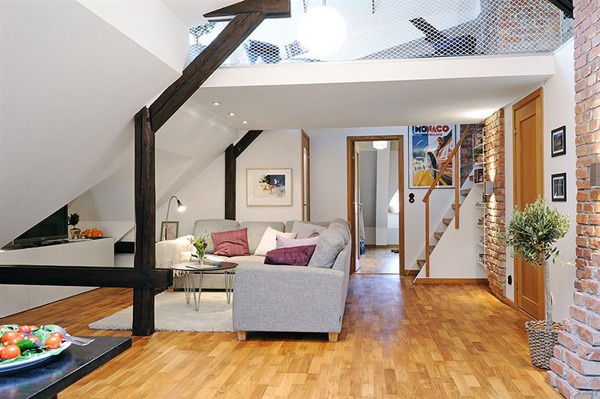 5 inspirations for a practical and original loft design | 14/20
5 inspirations for a practical and original loft design | 14/20
View in gallery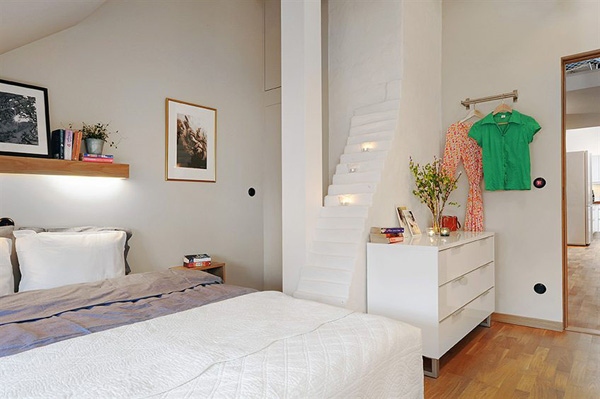 5 inspirations for a practical and original loft design | 15/20
5 inspirations for a practical and original loft design | 15/20
View in gallery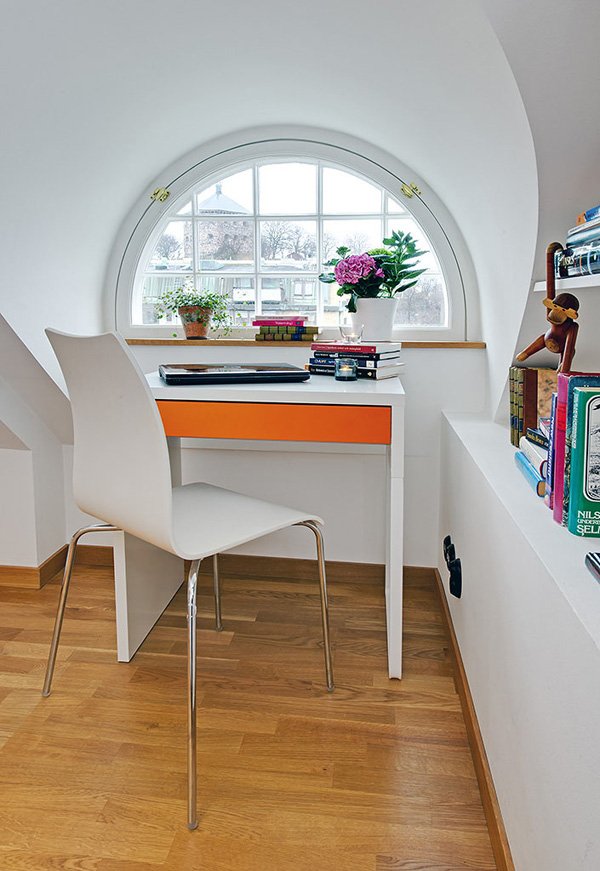 5 inspirations for a practical and original loft design | 16/20
5 inspirations for a practical and original loft design | 16/20
Look at this beautiful New York loft with geometric ceilings! It is compact but not too small. The living room and the stairs leading to the bedroom are separated from the kitchen by small wooden cupboards and a bar. The workspace is hidden behind the stairs. The bedroom includes a platform bed and a reading nook. The white interior is complemented by black and natural wood.
View in gallery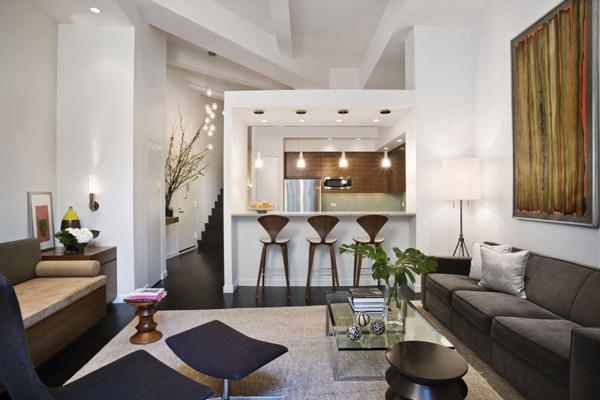 5 inspirations for a practical and original loft design | 17/20
5 inspirations for a practical and original loft design | 17/20
View in gallery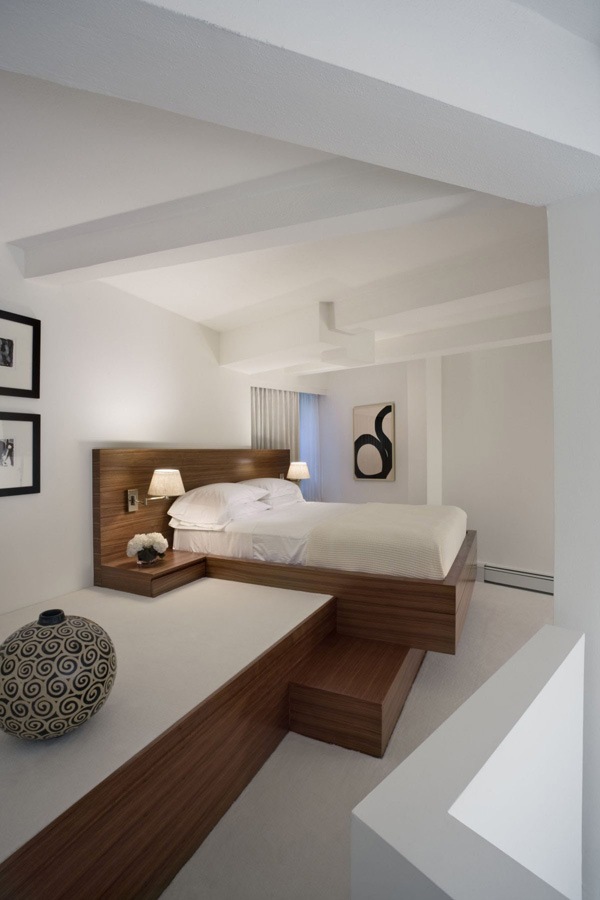 5 inspirations for a practical and original loft design | 18/20
5 inspirations for a practical and original loft design | 18/20
View in gallery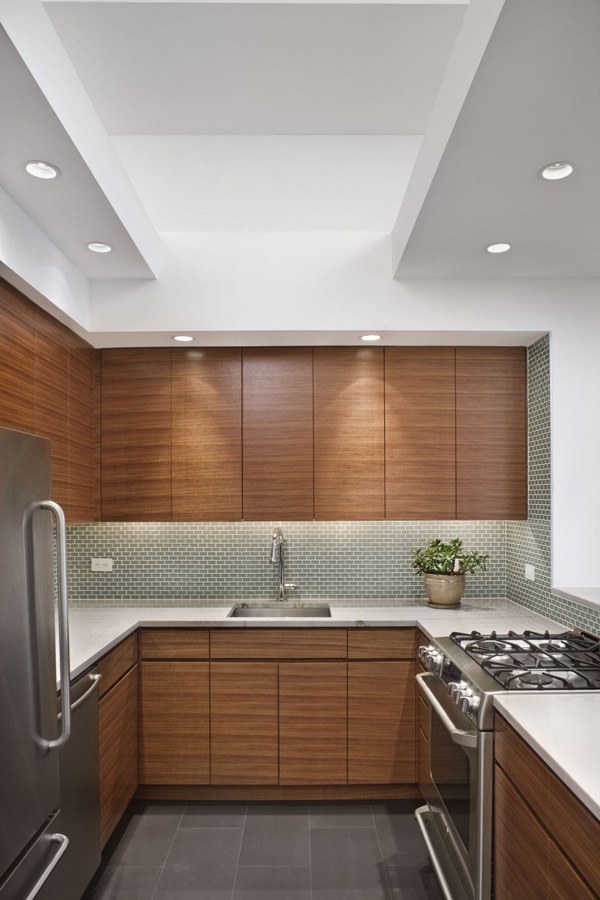 5 inspirations for a practical and original loft design | 19/20
5 inspirations for a practical and original loft design | 19/20
View in gallery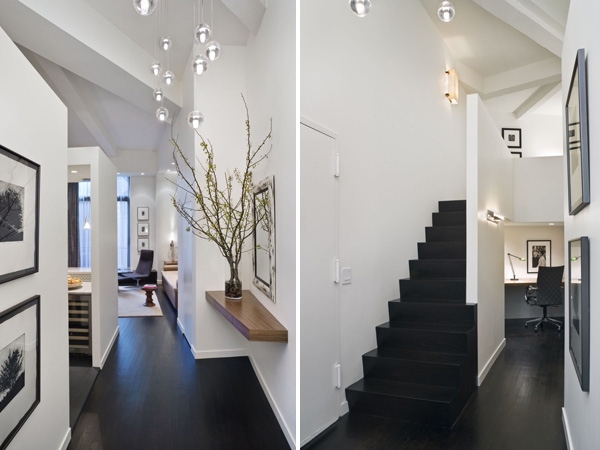 5 inspirations for a practical and original loft design | 20/20
5 inspirations for a practical and original loft design | 20/20
Clemency Favier in