View in gallery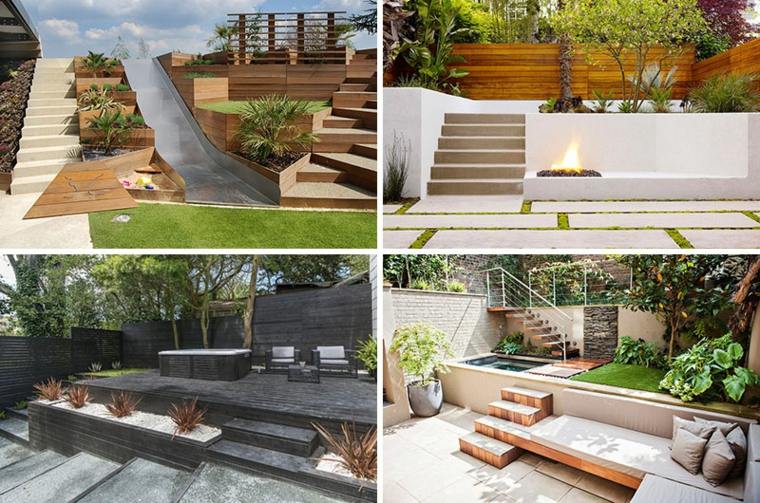 Multi-level outdoor courtyard layout | 1/21
Multi-level outdoor courtyard layout | 1/21
What outdoor courtyard choose: should you focus on aesthetics, functionality or both at the same time? To answer this question and to give you some ideas of layout and decoration of your garden and terrace, we present you this file of 13 outdoor spaces arranged on several levels of a practical and modern way.
Let’s discover them!
Practical and modern outdoor courtyard layout for the summer
View in gallery Multi-level outdoor courtyard layout | 2/21
Multi-level outdoor courtyard layout | 2/21
Summer is the perfect time to spend more time outdoors and enjoy the outdoors. For this, we need a large outdoor space comfortably and functionally arranged! Above we see an outdoor space designed by Smart Studio Design which is part of a private residence, named Tusculum. This courtyard is very small, but to make it visually and physically bigger, the designers have opted for a height arrangement creating different levels.
Large outdoor courtyard with playground, design Eldridge London¹, Lyndon Douglas Photography
View in gallery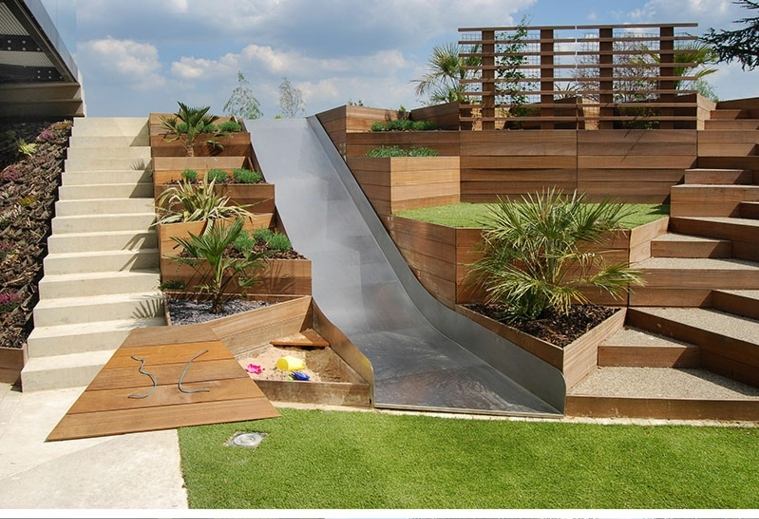 Multi-level outdoor courtyard layout | 3/21
Multi-level outdoor courtyard layout | 3/21
This is also the case of this courtyard designed by Eldridge London. Its size is significantly larger than the previous yard, but it is also arranged at different levels to store the triangular planters. In addition, there is a playground with a slide and a sandpit for children.
Large, modern outdoor courtyard designed by Eldridge London, Lyndon Douglas Photography
View in gallery Multi-level outdoor courtyard layout | 4/21
Multi-level outdoor courtyard layout | 4/21
This courtyard, designed by Michael Kramer and Karen Kramer and photographed by Olga Soboleva, is very modern and elegant. It is arranged on several levels thanks to the use of black wood.
Modern and elegant outdoor courtyard, design Michael Kramer and Karen Kramer, photography Olga Soboleva
View in gallery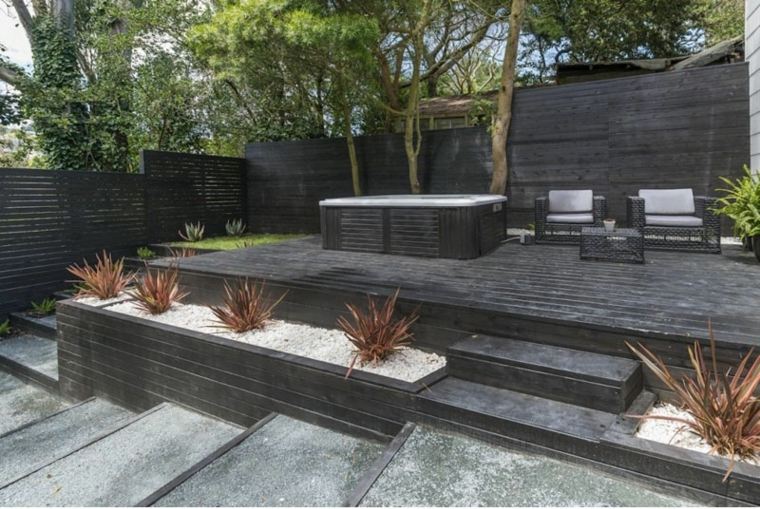 Multi-level outdoor courtyard layout | 5/21
Multi-level outdoor courtyard layout | 5/21
At the first level were installed the planters, in the second – a place of relaxation and a relaxing outdoor bathtub. Braided resin armchairs match the wood flooring.
Comfortable outdoor courtyard, design Michael Kramer and Karen Kramer, photography Olga Soboleva
View in gallery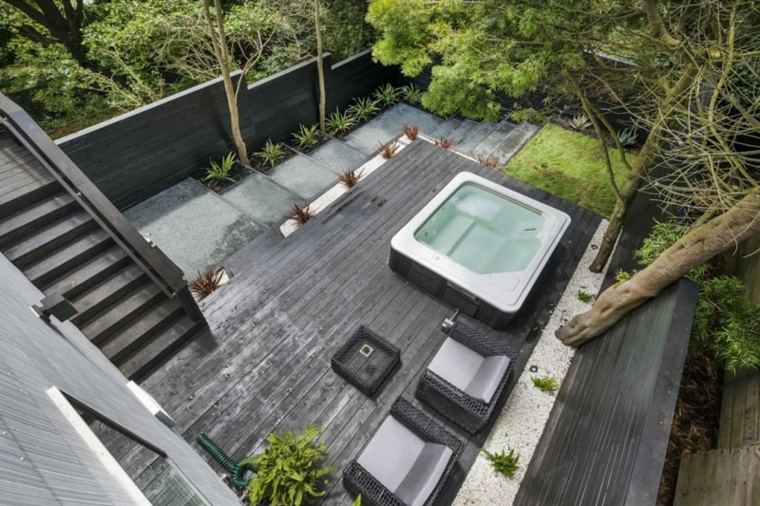 Multi-level outdoor courtyard layout | 6/21
Multi-level outdoor courtyard layout | 6/21
The fourth area to visit is next to Avoca Beach in Australia. This courtyard is playful, with an outdoor fireplace and dining room that make up the two main levels of the yard. The hammock is a real favorite!
The courtyard of the Keir residence designed by True North Architects², photograph by Brigid Arnott
View in gallery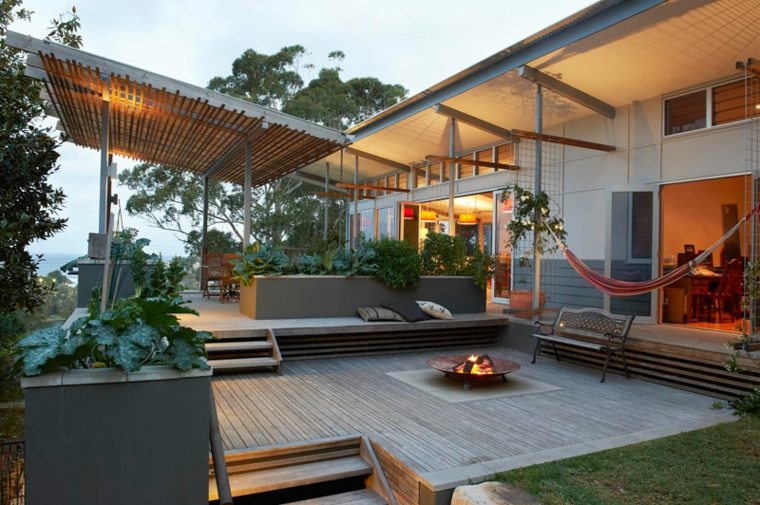 Multi-level outdoor courtyard layout | 7/21
Multi-level outdoor courtyard layout | 7/21
This courtyard, designed by The Landscape Artists and located in Sydney, Australia, is also developed at different levels. It includes an outdoor dining room, a garden lounge with sitting area located on the second level and a stone staircase that connects the whole.
Modern courtyard with stone staircase in Sydney Australia, designed by The Landscape Artists
View in gallery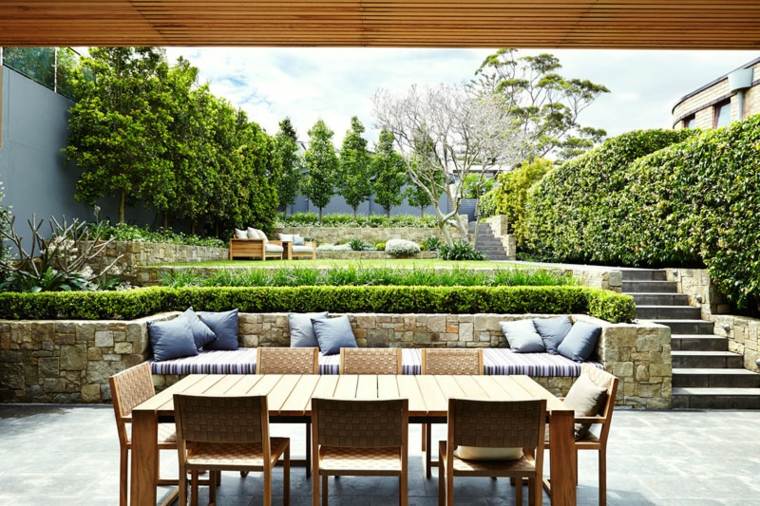 Multi-level outdoor courtyard layout | 8/21
Multi-level outdoor courtyard layout | 8/21
This courtyard has multiple levels for entertaining and relaxing, furnished with ottomans and comfortable and modern furniture. The water basin is the focal point of this outdoor space.
Modern courtyard and landscaped landscaped garden with water basin, design by Bartholomew Landscaping
View in gallery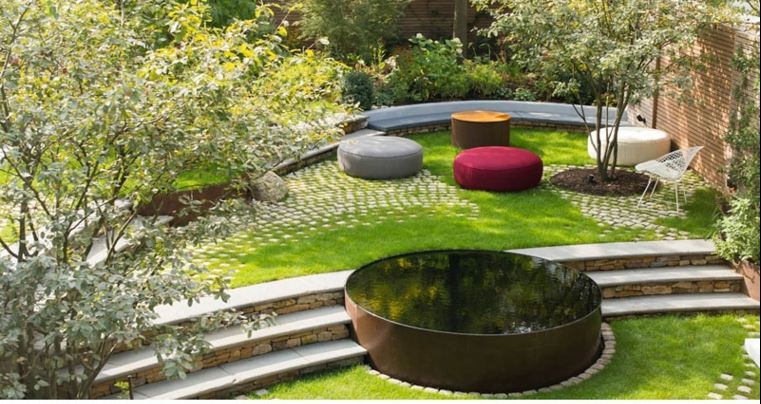 Multi-level outdoor courtyard layout | 9/21
Multi-level outdoor courtyard layout | 9/21
It is large and spacious. The water basin gives it a rustic and modern look at a time. The wooden fence that surrounds it is very discreet and does not create a feeling of isolation.
The water basin is the focal point of the development of this space, designed by Bartholomew Landscaping³
View in gallery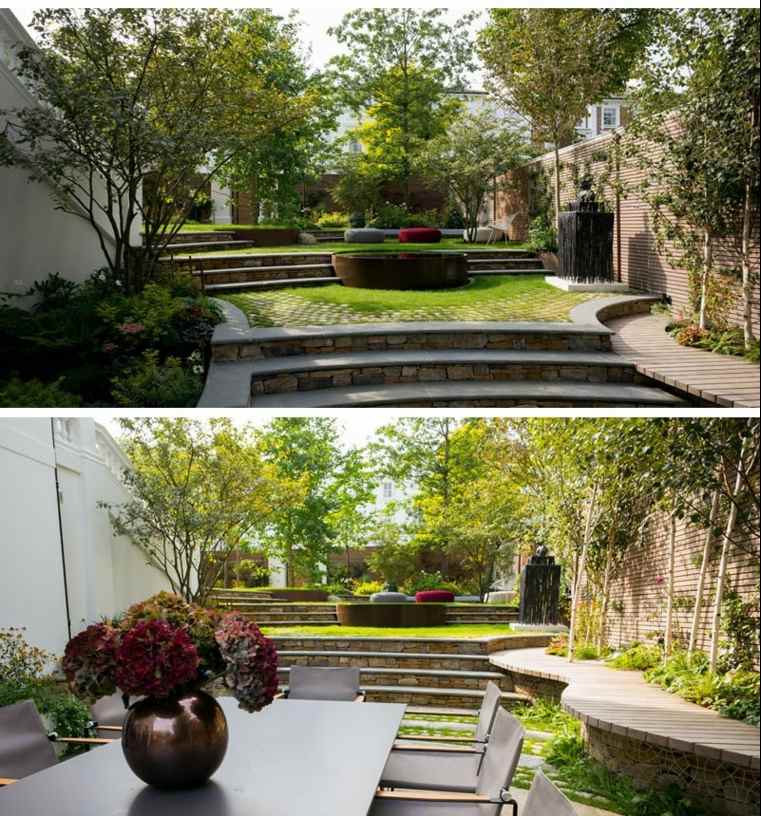
Multi-level outdoor courtyard layout | 10/21
This courtyard has multiple levels to relax, have a drink and share a meal with family or friends. It has been designed around the pool located in the middle of the lounge area and the dining area.
Courtyard and garden named Mosman, designed by Harrison’s Landscaping, photography by Natalie Hunfalvay
View in gallery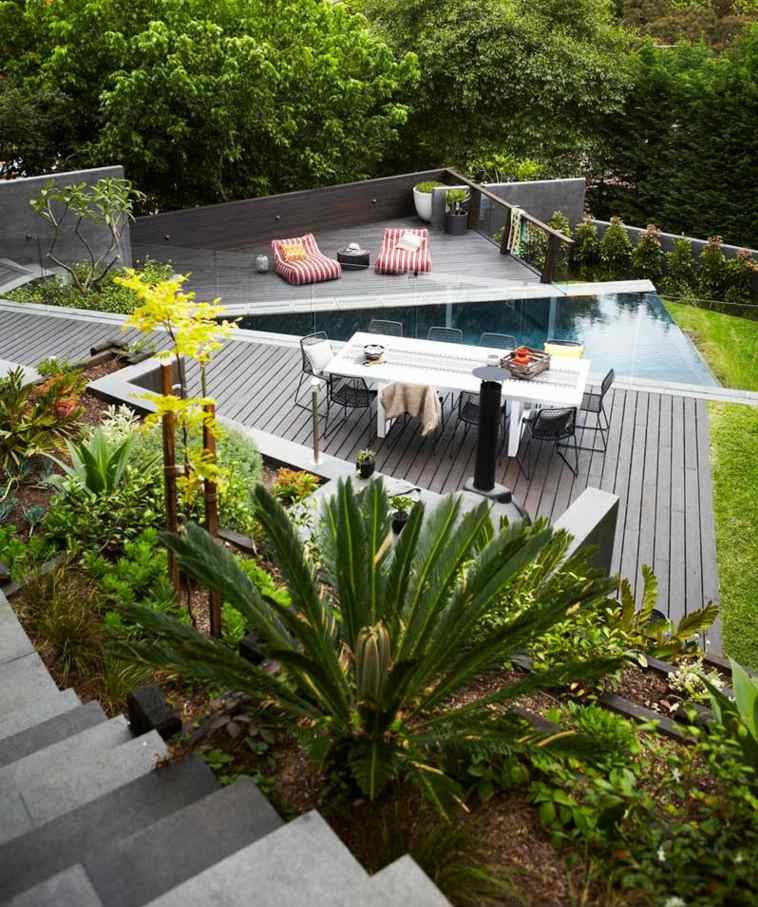 Multi-level outdoor courtyard layout | 11/21
Multi-level outdoor courtyard layout | 11/21
Having an outdoor pool is always nice and relaxing. Small or big, it is always refreshing!
Modern Outdoor Space, Harrison’s Landscaping Design, Photography by Natalie Hunfalvay
View in gallery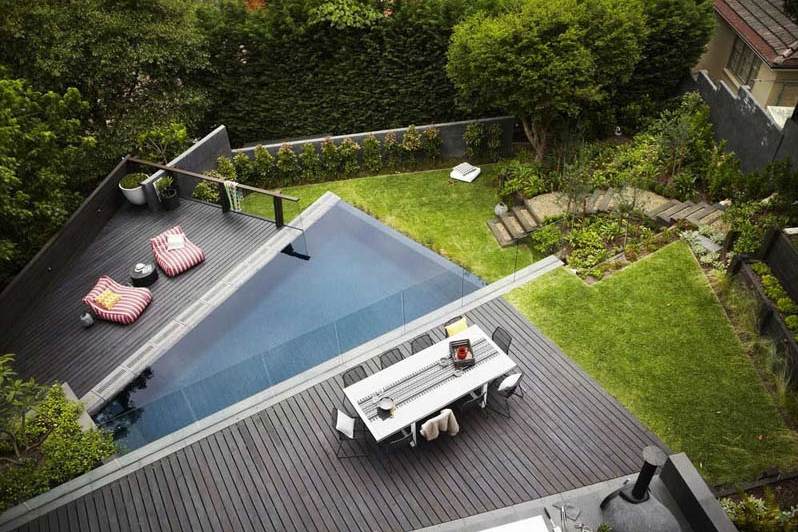 Multi-level outdoor courtyard layout | 12/21
Multi-level outdoor courtyard layout | 12/21
This courtyard is very large and spacious. It is ideal for organizing outdoor summer evenings. The lighting is dimmed and well adapted. The pink stone gives a very original side to this modern space.
Great run ideal for organizing outdoor summer evenings, design by Space Designs
View in gallery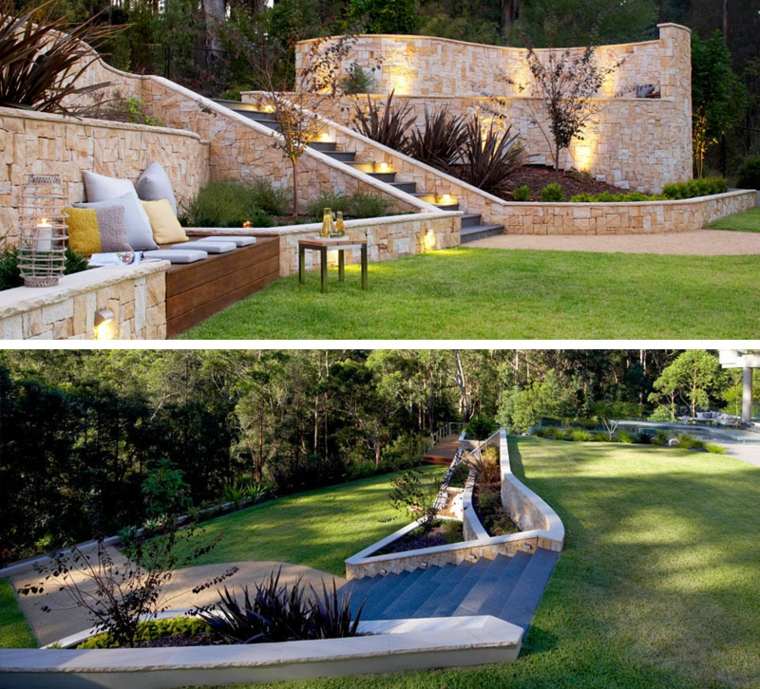 Multi-level outdoor courtyard layout | 13/21
Multi-level outdoor courtyard layout | 13/21
This yard, designed by Line Builds, has a floor area of large slabs, an outdoor stone fireplace and a raised second level with a garden area.
Functionally Fitted Yard, Line Builds Design, Photography Matthew Millman Photography
View in gallery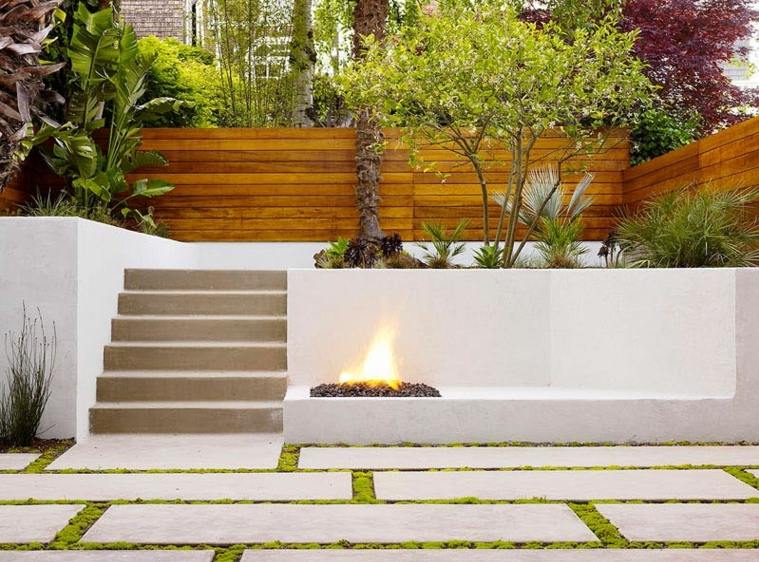 Multi-level outdoor courtyard layout | 14/21
Multi-level outdoor courtyard layout | 14/21
Having an outdoor fireplace always makes the space more warm and inviting. One can enjoy his yard not only in summer, but even in winter!
Little Courtyard with Fireplace, Line Builds Design, Photography Matthew Millman Photography
View in gallery Multi-level outdoor courtyard layout | 15/21
Multi-level outdoor courtyard layout | 15/21
Here is another medium-sized courtyard, designed at different levels. With this smart layout, greenery and green wall, it looks much bigger and bigger than it really is.
Courtyard created by Matarozzi Pelsinger Builders, design and photography David Gast, Martha Angus interior design
View in gallery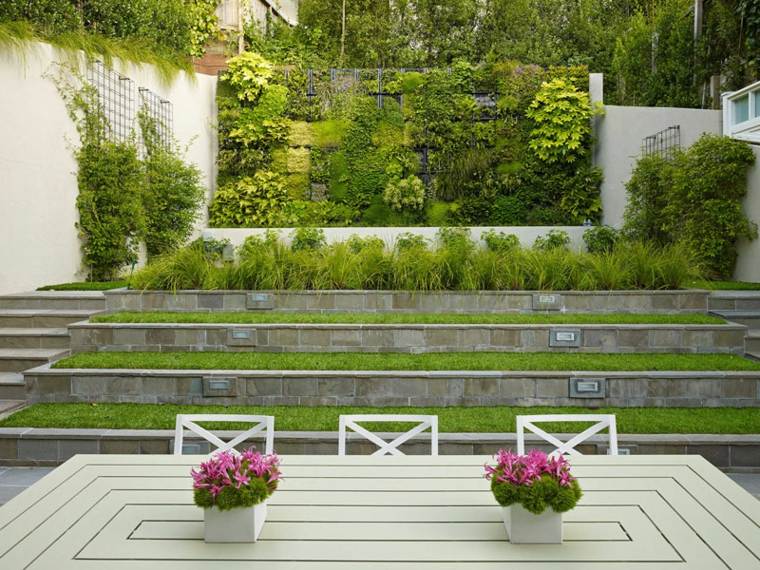 Multi-level outdoor courtyard layout | 16/21
Multi-level outdoor courtyard layout | 16/21
We have already mentioned several times that nowadays small spaces are sometimes the most difficult, but also the most pleasant to develop. Making a small space bigger than it really is always a challenge. The courtyard below, designed by Fossey Arora Design, is small in size but, thanks to the multiple levels, it looks larger and is perceived as comfortable and functional.
Modern courtyard, design Fossey Arora Design, construction The Garden Builders, photography Blooming Photography
View in gallery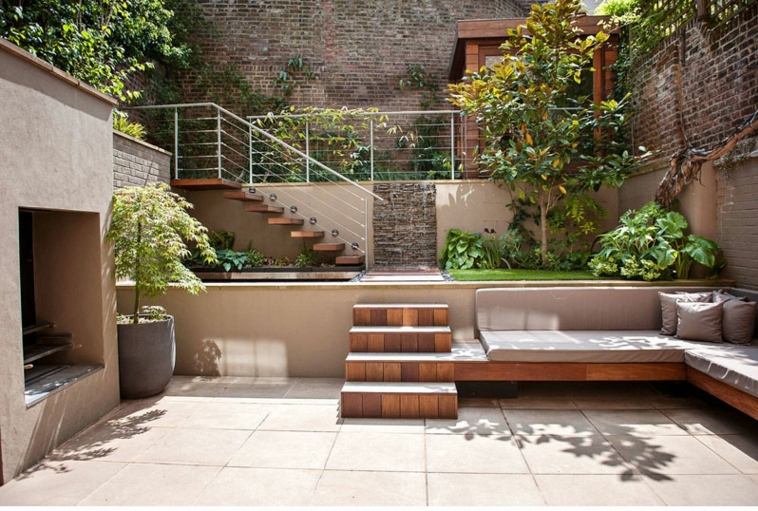 Multi-level outdoor courtyard layout | 17/21
Multi-level outdoor courtyard layout | 17/21
Modern courtyard, design Fossey Arora Design, photography Blooming Photography
View in gallery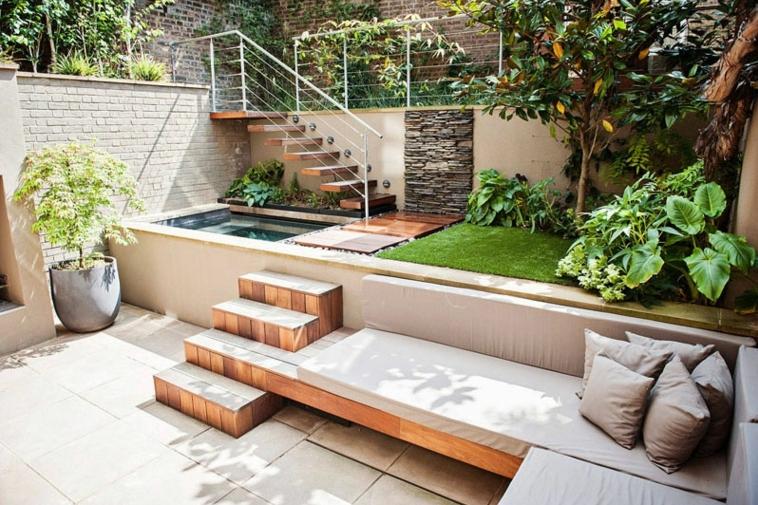 Multi-level outdoor courtyard layout | 18/21
Multi-level outdoor courtyard layout | 18/21
This courtyard, designed by Art in Green, has been separated into a number of small areas that all have different functions. In this way, it is functional and comfortable to live in. The floor is covered with white stone.
Northbridge Courtyard and Garden Designed by Art in Green, Photography by Peter Brennan
View in gallery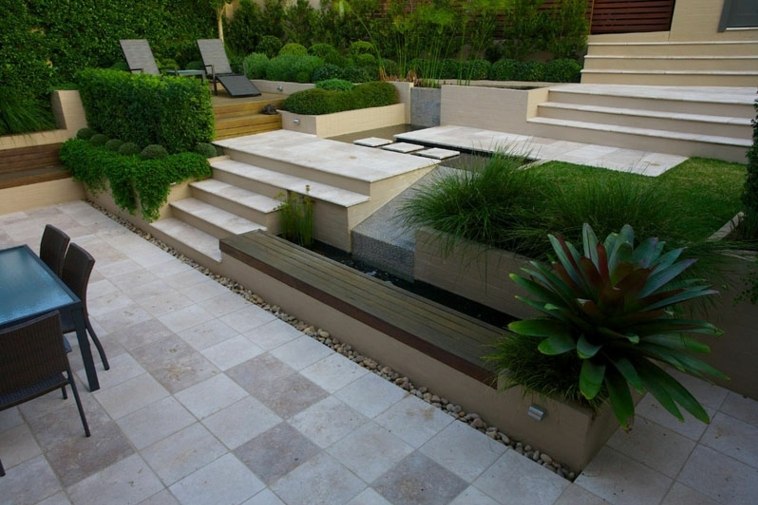 Multi-level outdoor courtyard layout | 19/21
Multi-level outdoor courtyard layout | 19/21
The relaxation area is furnished with two designer wooden deck chairs. The water basin forms a zen area. The greenery is very rich and composed of different plants.
Northbridge Courtyard and Garden Designed by Art in Green, Photography by Peter Brennan
View in gallery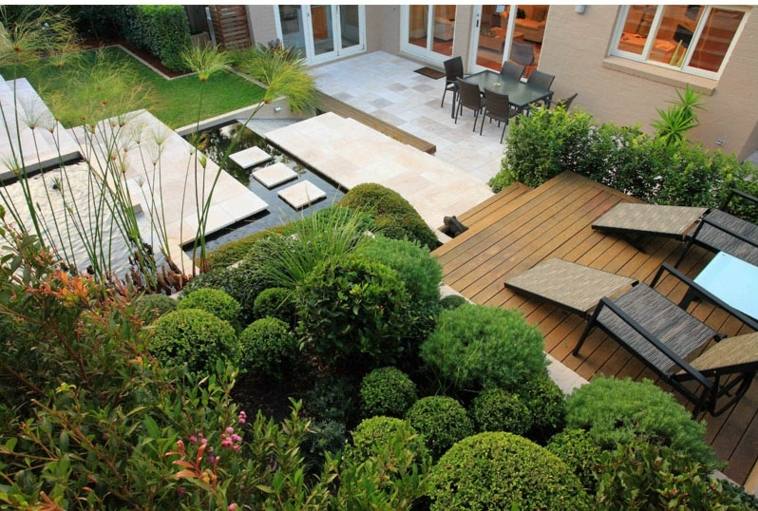 Multi-level outdoor courtyard layout | 20/21
Multi-level outdoor courtyard layout | 20/21
This courtyard is divided into an area at ground level with a green area and a patio area, and a second level with a sitting area at the same height as the pool.
Court located in the residence Orinda designed by Nick Noyes Architecture and photographed by Cesar Rubio
View in gallery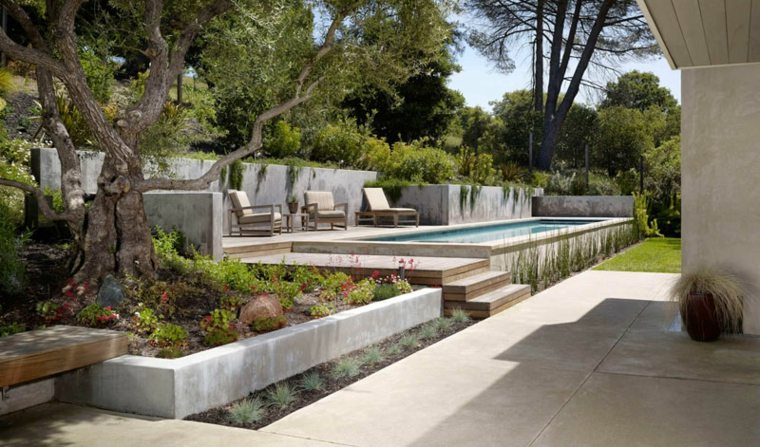 Multi-level outdoor courtyard layout | 21/21
Multi-level outdoor courtyard layout | 21/21
¹ Eldridge London
² True North Architects
³ Bartholomew Architects
Liliane Morel in
