View in gallery House with patio and indoor tree by O2 Design Atelier | 1/12
House with patio and indoor tree by O2 Design Atelier | 1/12
This house with patio, created by the team of O2 Design Atelier, abounds in green plants and indoor trees that give it a real tropical atmosphere. Located in a city of Malaysia, the private Terrace House (“House with Terrace”) is a recent construction whose owners have a passion for green plants and natural deco.
House with interior patio and green roof
View in gallery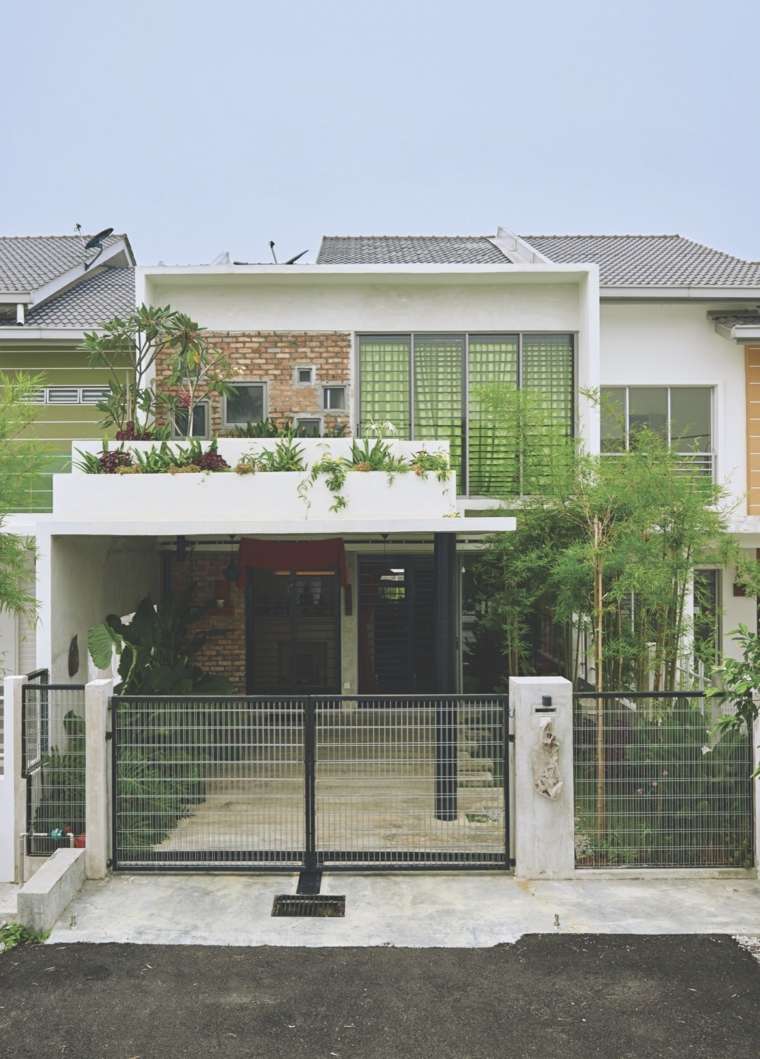 House with patio and indoor tree by O2 Design Atelier | 2/12
House with patio and indoor tree by O2 Design Atelier | 2/12
The outer part of the house is thus adorned with a large number of green plants. Some of them are cultivated in the front space of the house which housed a car park and which has been transformed into an entrance garden. Another small garden takes the form of a green roof and covers the ceiling of the old car park. To further personalize their beautiful home, the customers of O2 Design Atelier wanted to add an interior patio adorned with natural vegetation.
House with covered interior patio
View in gallery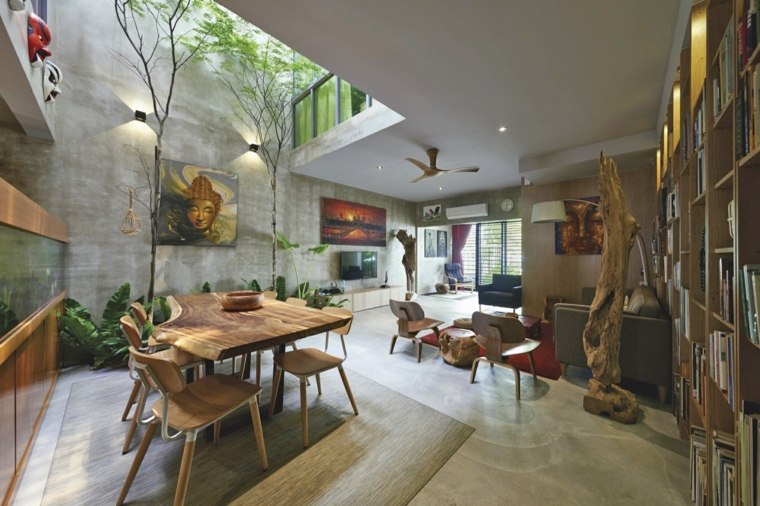 House with patio and indoor tree by O2 Design Atelier | 3/12
House with patio and indoor tree by O2 Design Atelier | 3/12
The decorators at O2 Design Atelier have therefore proposed an interesting solution that consists of creating a covered interior patio that occupies a central place in this modern residence. This solution required a small number of additional redevelopment work. In particular, a portion of the home’s ceiling has been modified by replacing existing pre-existing concrete slabs with polycarbonate panels that allow sunlight to enter the interior of the patio.
Architect house with open patio and green plants
View in gallery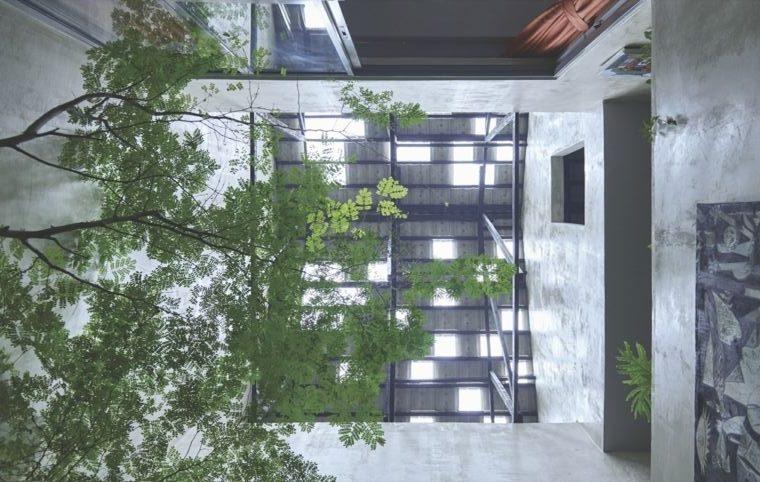 House with patio and indoor tree by O2 Design Atelier | 4/12
House with patio and indoor tree by O2 Design Atelier | 4/12
To allow the residents of the Terrace House to enjoy the beautiful view of their patio, the architects also had the idea of replacing the walls of the rooms on the second floor with windows overlooking the newly landscaped garden. . This solution also has the advantage of improving the ventilation of the interior space.
House with covered patio and indoor trees
View in gallery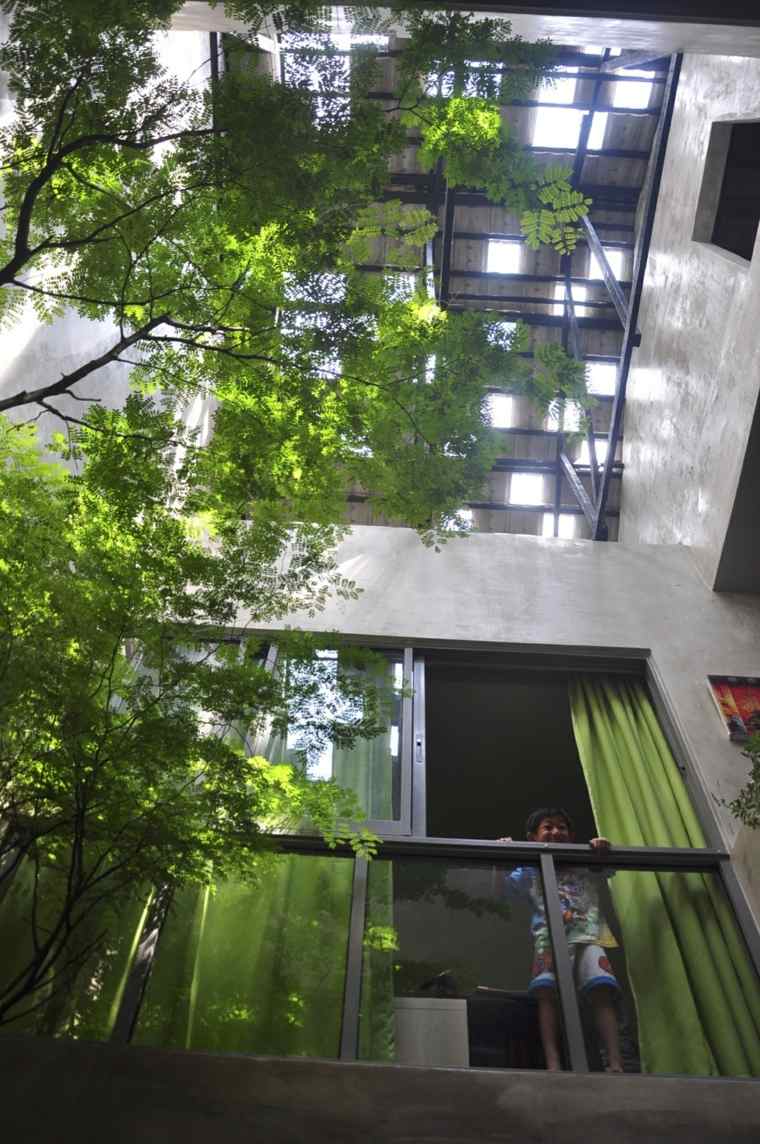 House with patio and indoor tree by O2 Design Atelier | 5/12
House with patio and indoor tree by O2 Design Atelier | 5/12
Located in the heart of the house, the covered patio abounds in green plants and indoor trees and brings a tropical touch to your home. From an aesthetic point of view, the peaceful and organic colors contrast nicely with the concrete walls that dominate the facings of the home. The sun’s rays, which pass freely through the ceiling, give the impression of an open interior patio.
House with interior patio and garden with green plants
View in gallery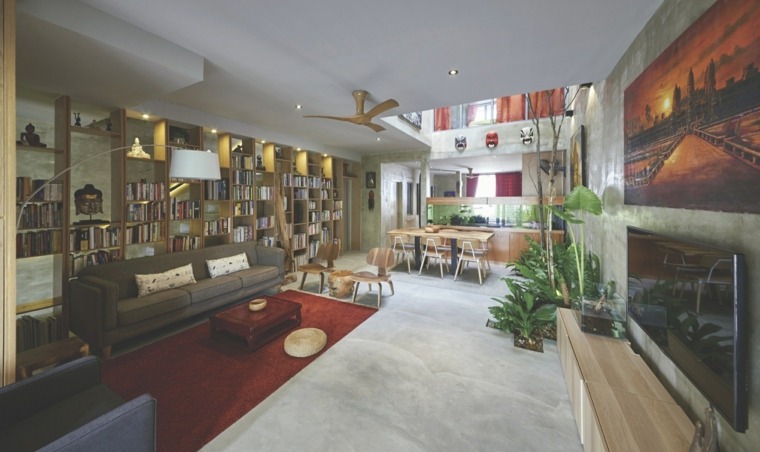
House with patio and indoor tree by O2 Design Atelier | 6/12
Visitors to the house, who do not know the plan of the house, are not immediately aware of the existence of this green patio, because it is hidden behind a partition made of wood and glass. It is this element of surprise and discovery that makes this indoor garden even more impressive.
Contemporary home kitchen made of stone and concrete
View in gallery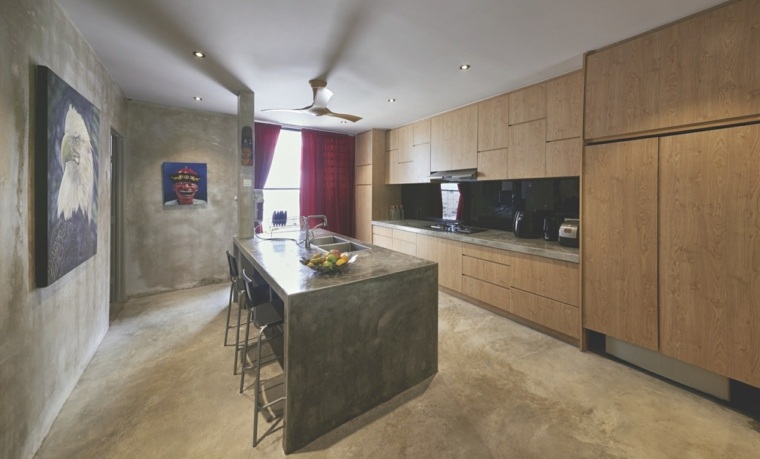 House with patio and indoor tree by O2 Design Atelier | 7/12
House with patio and indoor tree by O2 Design Atelier | 7/12
The rest of the house is decorated using modern style materials such as concrete, wood and glass. The combination of these materials is delicate and balanced in all rooms of the interior. It is complemented by touches of warm, warm shades, introduced into the different rooms by means of fabrics (curtains and bedding), as well as decorative design objects and modern lighting.
Master bedroom suite with patio
View in gallery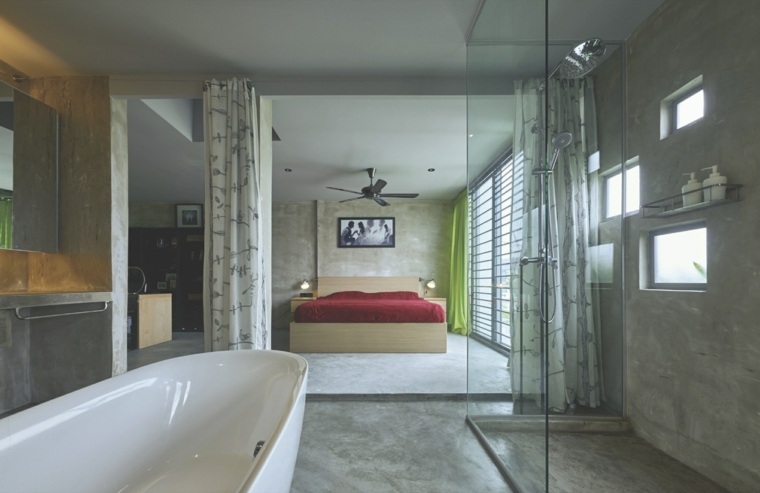 House with patio and indoor tree by O2 Design Atelier | 8/12
House with patio and indoor tree by O2 Design Atelier | 8/12
The photos and plans of this beautiful house with a central patio prove that indoor gardens are accessible to all, even if one has a modern house in town and if it lacks green spaces originally. Feel free to review them by browsing this gallery of images:
Concrete bathroom of contemporary design house
View in gallery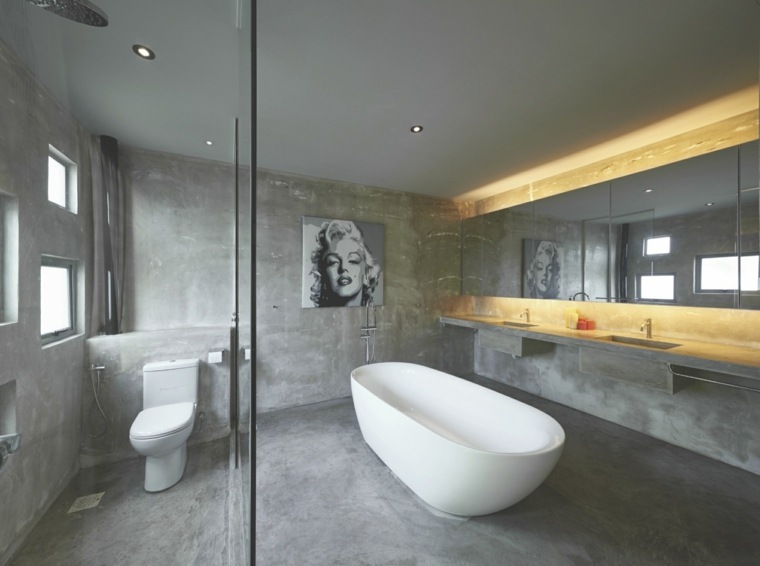 House with patio and indoor tree by O2 Design Atelier | 9/12
House with patio and indoor tree by O2 Design Atelier | 9/12
Photo of house with central patio and indoor trees
View in gallery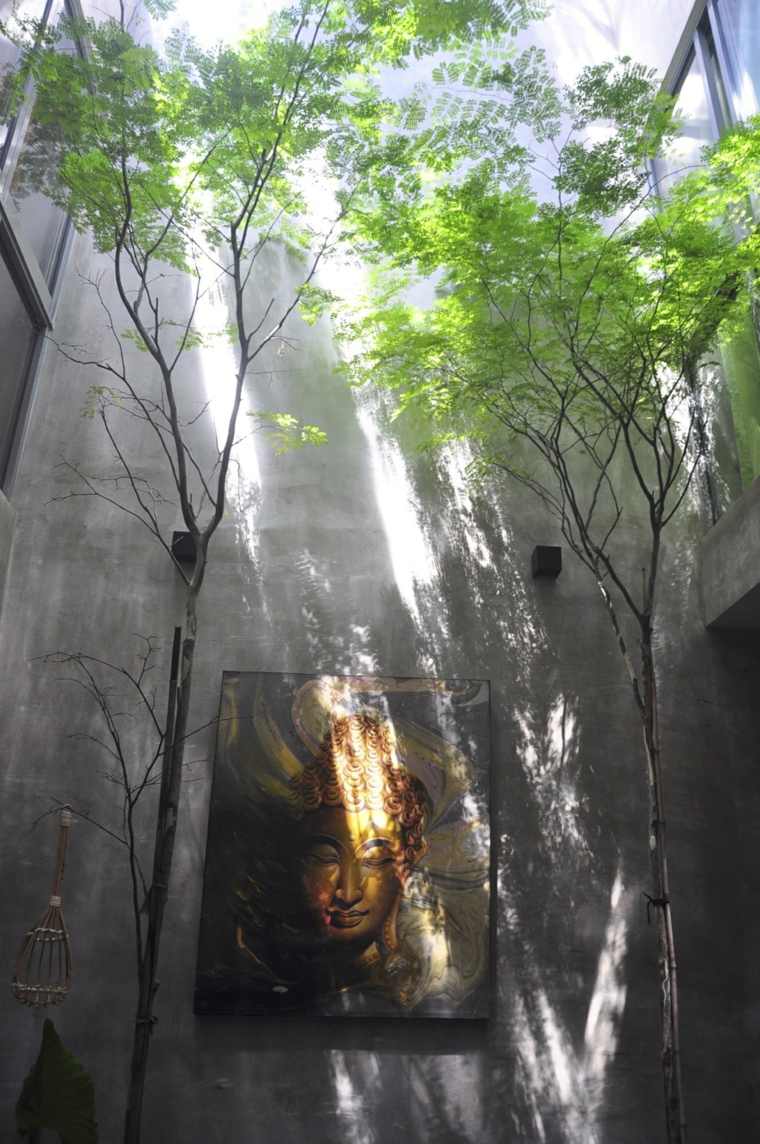 House with patio and indoor tree by O2 Design Atelier | 10/12
House with patio and indoor tree by O2 Design Atelier | 10/12
House plan with interior patio
View in gallery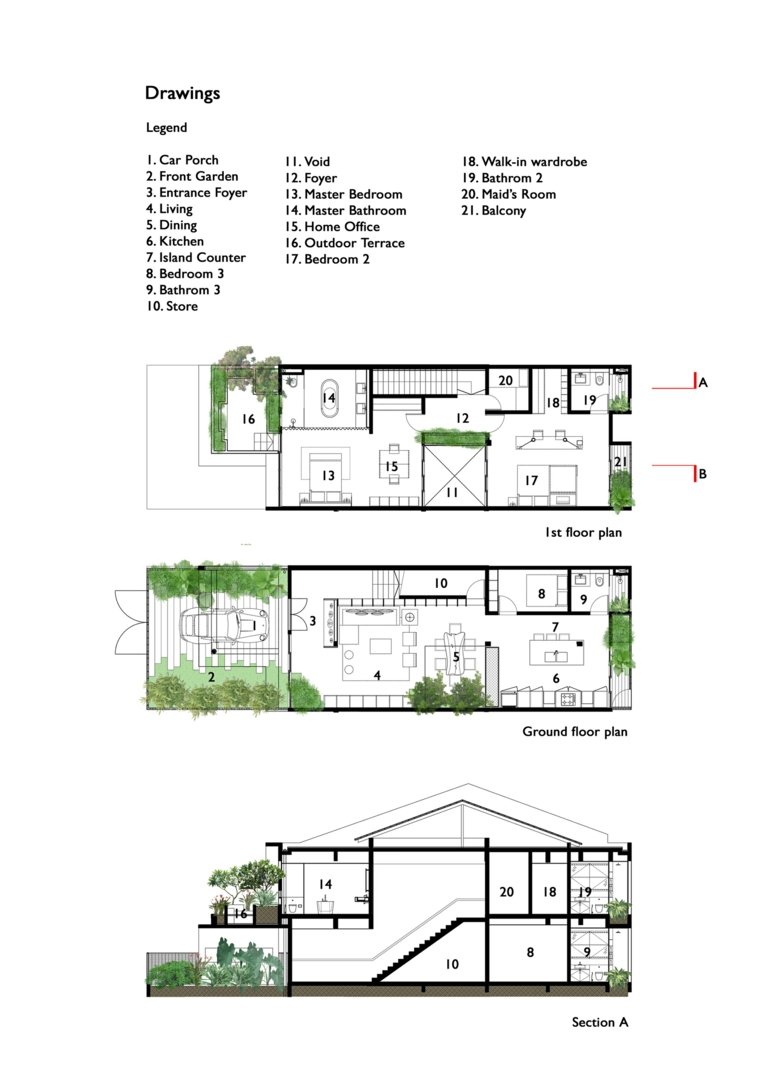 House with patio and indoor tree by O2 Design Atelier | 11/12
House with patio and indoor tree by O2 Design Atelier | 11/12
House plan with indoor garden and green plants
View in gallery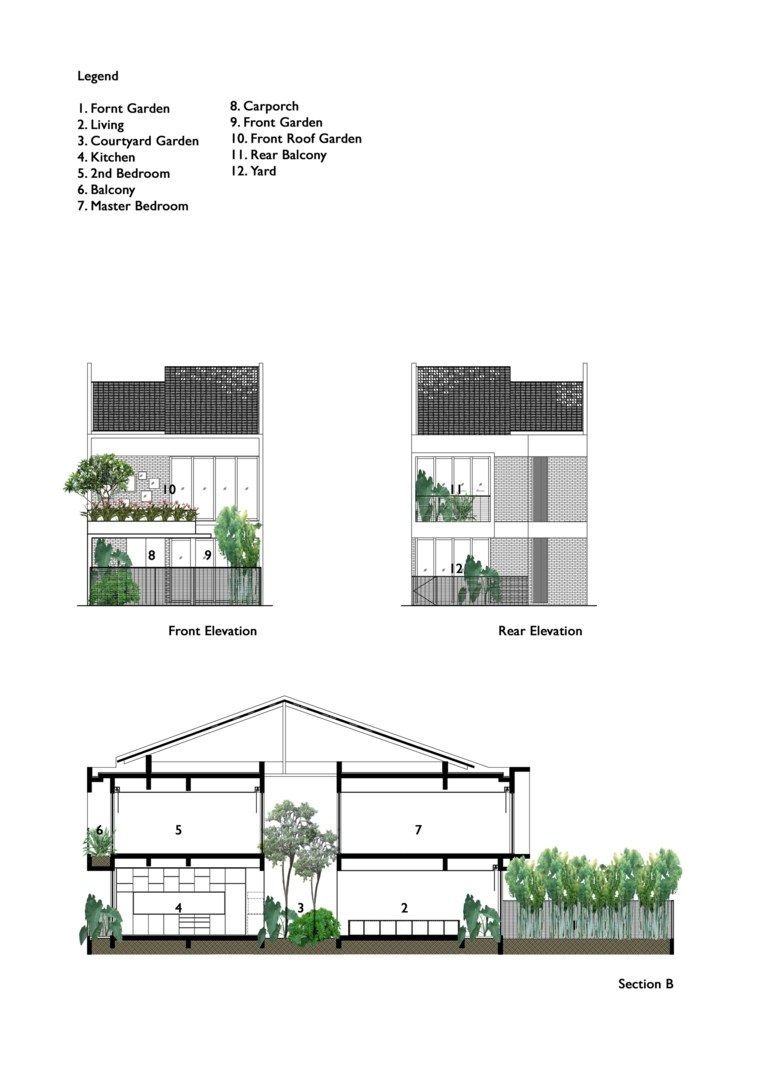 House with patio and indoor tree by O2 Design Atelier | 12/12
House with patio and indoor tree by O2 Design Atelier | 12/12
House with modern style interior patio by O2 Design Atelier
Claire Deschamps in