View in gallery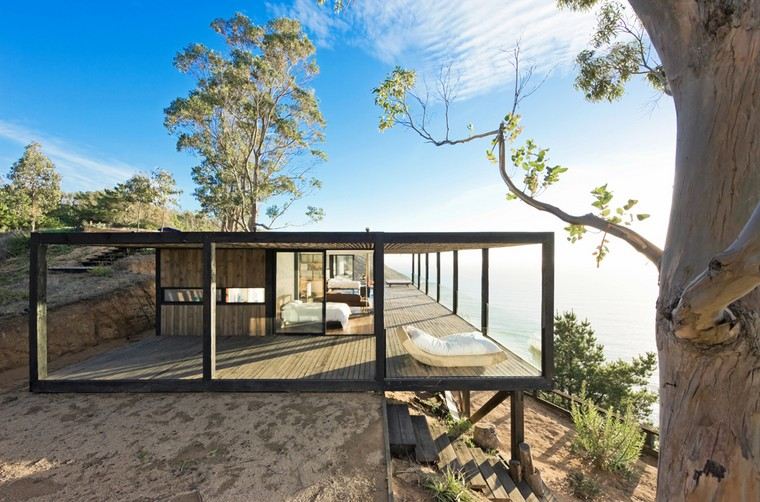 Hanging wooden terrace: info, tips and ideas | 1/41
Hanging wooden terrace: info, tips and ideas | 1/41
The suspended terrace represents an exterior construction that belongs to a house or apartment. What is the difference between the classic terrace and the suspended terrace?
The difference is in the height! The classic terraces are most often an extension located on the ground floor. The suspended terrace is installed in height. It is often seen in the construction of modern houses located by the sea or in the woods. Sometimes it is a choice, sometimes for some, it is the only solution to enjoy a terrace.
Today, we will focus on the suspended wooden terrace, its aesthetics, its benefits and we will give you some useful tips for its installation and maintenance. We have selected 40 ideas of wooden suspended terrace, freestanding terrace and roof terrace design and modern. Which model of terrace to choose for your house depends on the ground, your desires and the budget at your disposal.
View in gallery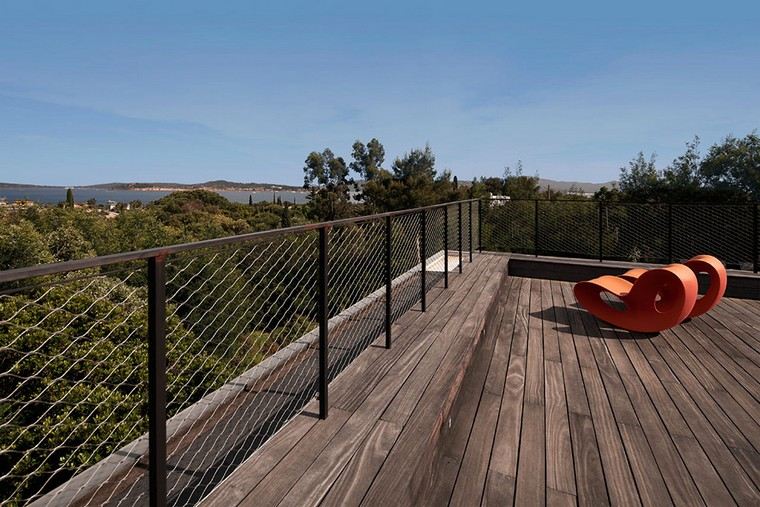 Hanging wooden terrace: info, tips and ideas | 2/41
Hanging wooden terrace: info, tips and ideas | 2/41
To build a classic terrace in your garden, you need a flat space. If you do not, then opt for a suspended terrace!
Indeed, this terrace design model has several advantages in itself. Usually this type of construction is supported by piles or pillars. The suspended terrace also allows you to enjoy an extra covered area, the one located below the suspended terrace. There are also freestanding models. The big difference between the suspended terrace and the freestanding terrace is that one is attached to the front of the house, while the other is independent.
View in gallery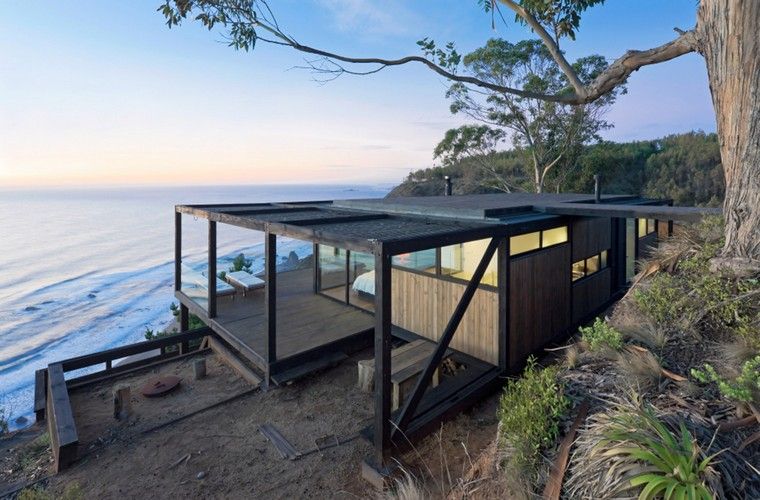 Hanging wooden terrace: info, tips and ideas | 3/41
Hanging wooden terrace: info, tips and ideas | 3/41
The suspended terrace is designed in height and therefore always equipped with a railing for security reasons.
No matter which patio model you choose, the installation of a pergola is strongly recommended to protect it from the elements. This type of terrace was invented to integrate the unusual terrain and those in unevenness. This is also the case of freestanding terraces. The configuration of certain terrains, in slope or uneven, allow only the installation of a freestanding or suspended terrace. These two terrace models are also often called stilt or pole terraces.
View in gallery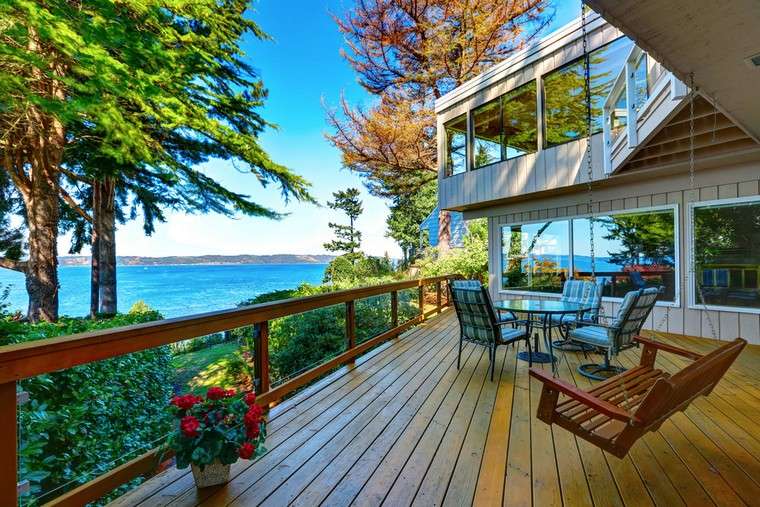 Hanging wooden terrace: info, tips and ideas | 4/41
Hanging wooden terrace: info, tips and ideas | 4/41
Contemporary houses, built in mountainous areas, almost always have a suspended terrace because the ground does not allow the installation of a classical terrace. In addition, this model of terrace is excellent to take advantage of the extraordinary sight which is offered to us in height. Another great benefit of the suspended patio is that you can also enjoy the space below. In this way, we have three outdoor spaces: the terrace, the area below and the garden! Very often this space is used as parking.
View in gallery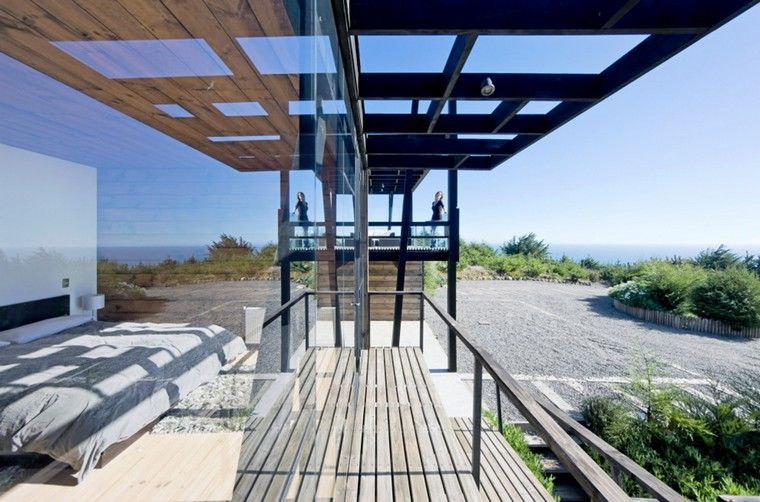 Hanging wooden terrace: info, tips and ideas | 5/41
Hanging wooden terrace: info, tips and ideas | 5/41
The suspended terrace, often also called raised terrace, is a good alternative allowing to decorate its space of life.
We get a place of relaxation in height and we gain space in the garden. If the surface of your terrace exceeds twenty m² and its height is more than sixty centimeters, you will be required to obtain a building permit before starting work. For this reason, consultation with a profession is strongly advised. It will not only help you plan accurately the construction of your suspended terrace, but it will accompany you in the administrative details.
View in gallery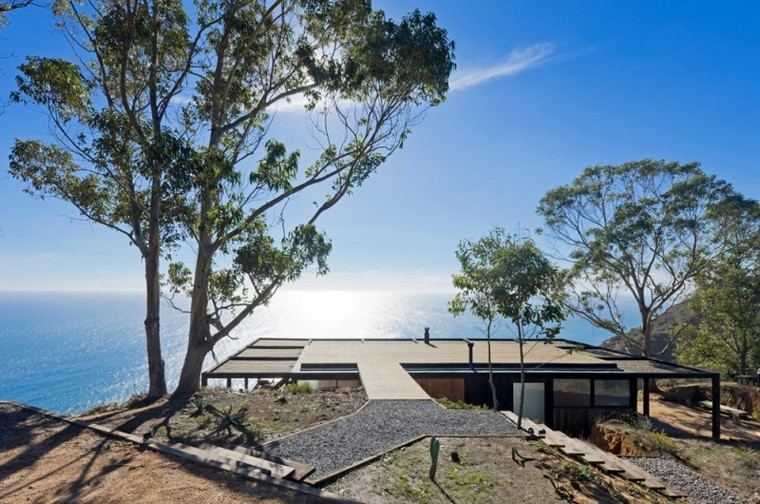 Hanging wooden terrace: info, tips and ideas | 6/41
Hanging wooden terrace: info, tips and ideas | 6/41
This terrace model is supported by a frame fixed perpendicularly. The latter is connected to the facade of the building and rests on at least two supporting pillars anchored to the ground. These beams must be securely fixed to ensure the safety of its users. Do not confuse the raised terrace and the freestanding terrace. In the case of the suspended terrace, there is a construction that is attached to the facade. The freestanding terrace is independent and is not attached to the facade. Professionals advise to design its suspended or freestanding terrace with a slight slope to evacuate the flow of rainwater.
View in gallery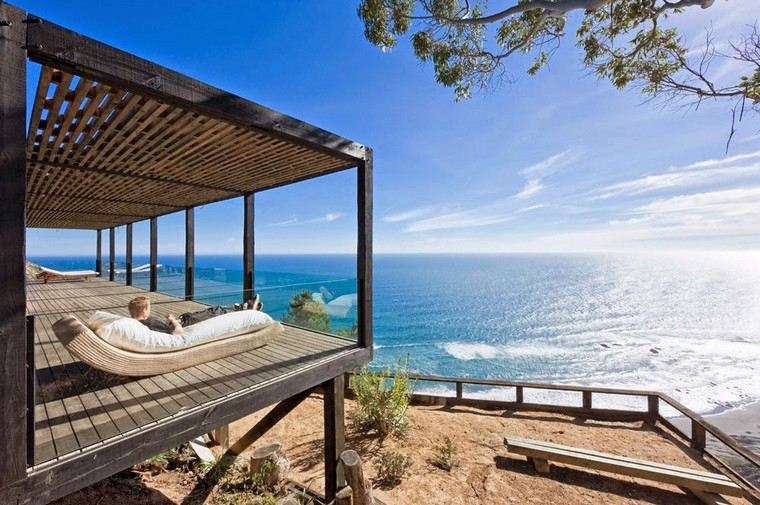 Hanging wooden terrace: info, tips and ideas | 7/41
Hanging wooden terrace: info, tips and ideas | 7/41
The suspended terrace offers a view of the fabulous exterior.
To have a terrace suspended in height, it is to take advantage of the horizon of the ocean, the beauty of the mountains or simply of the green fields. And yes, it makes you dream …
View in gallery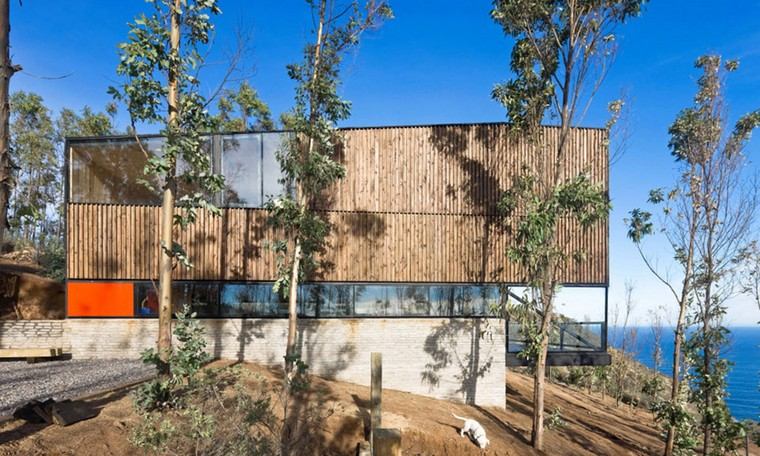 Hanging wooden terrace: info, tips and ideas | 8/41
Hanging wooden terrace: info, tips and ideas | 8/41
The suspended terrace allows the development of an additional dining area or garden furniture.
By installing an outdoor fireplace, we can even enjoy this beautiful outdoor construction in winter. And if you have a larger budget at your disposal, why not even install a pool?
View in gallery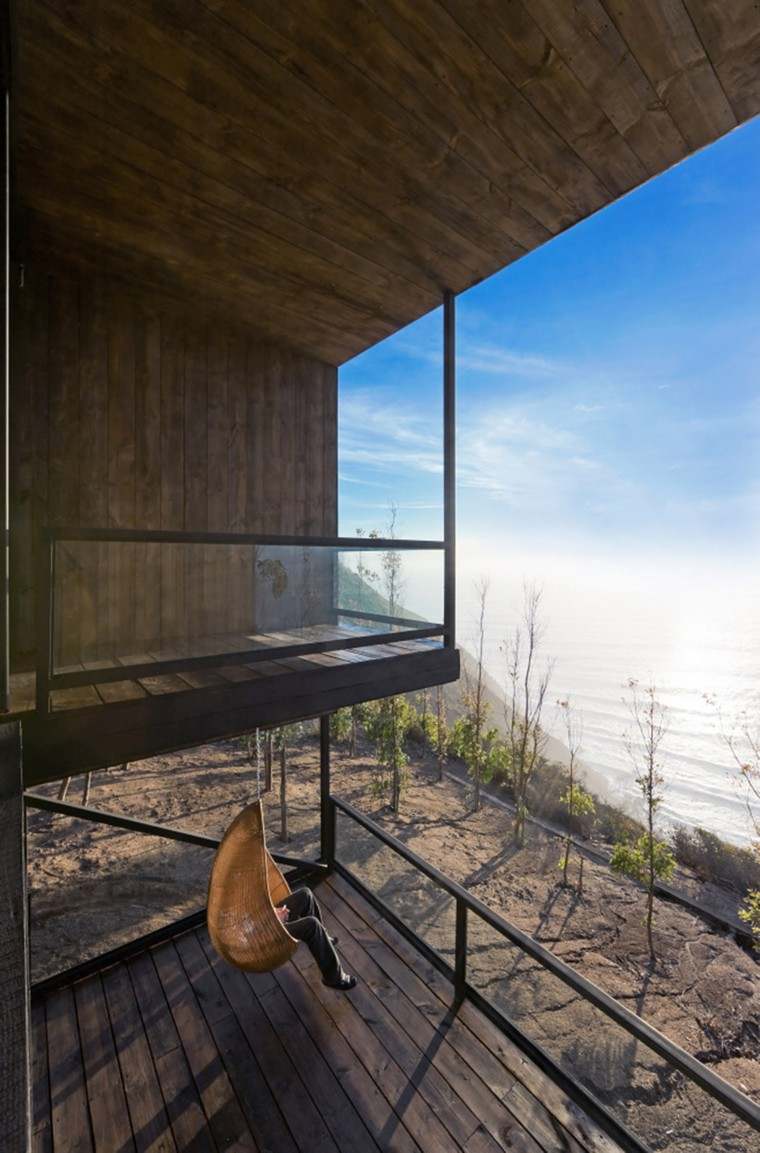 Hanging wooden terrace: info, tips and ideas | 9/41
Hanging wooden terrace: info, tips and ideas | 9/41
Another advantage is the fact that you do not need to worry about the flooring and the influence of weather conditions. This is not the case for conventional terraces whose flooring influences soil moisture. The suspended terrace is better protected and one can easily afford a wooden covering without fear that it will be quickly damaged by the moisture of the soil.
View in gallery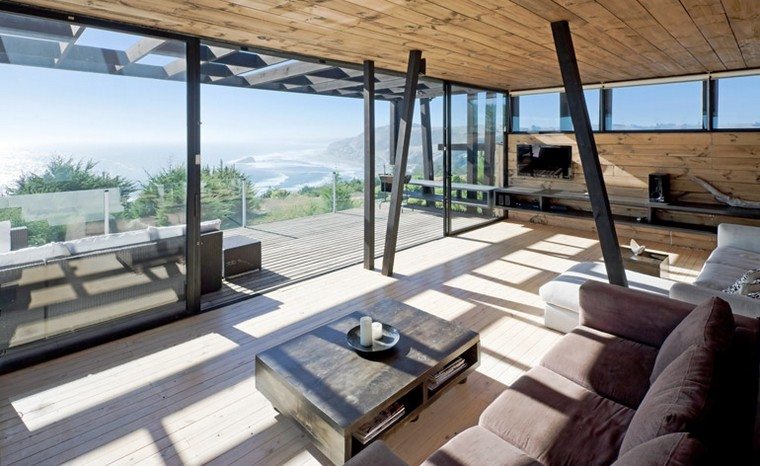 Hanging wooden terrace: info, tips and ideas | 10/41
Hanging wooden terrace: info, tips and ideas | 10/41
One of the only disadvantages of this type of terrace is its price. It remains an architectural solution rather expensive. The budget of course depends on the size and materials you choose for the construction of your suspended terrace.
View in gallery Hanging wooden terrace: info, tips and ideas | 11/41Cortes House by WMR Arquitectos
Hanging wooden terrace: info, tips and ideas | 11/41Cortes House by WMR Arquitectos
The installation of a suspended terrace requires the intervention of a professional.
Ask a carpenter or an architect to make a precise construction plan for your future wooden suspended terrace. Since it is a building in height and positioned against the front of the house, its architectural plan must be perfectly realized. Even if you are an experienced do-it-yourselfer and you want to build it yourself, it is strongly recommended to seek the advice of a professional. For starters, you can start researching the prices and the cost of doing it.
View in gallery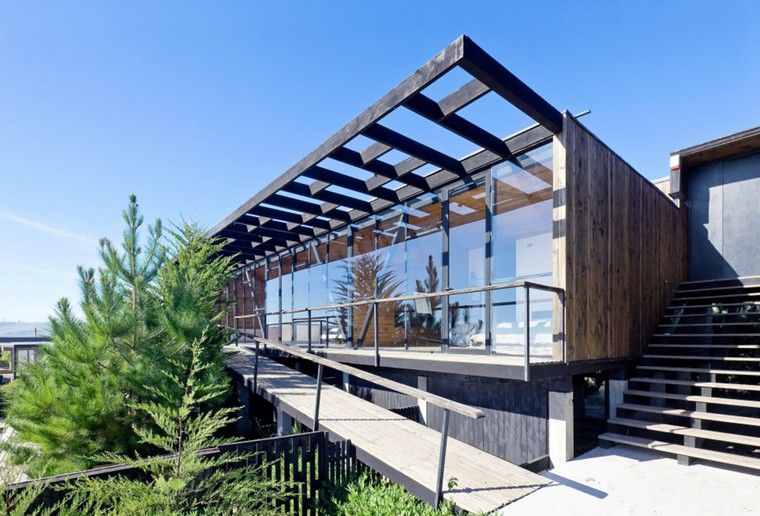 Hanging wooden terrace: info, tips and ideas | 12/41
Hanging wooden terrace: info, tips and ideas | 12/41
This house, located in Costa Rica, benefits not only from a suspended wooden terrace, but also from a modern bar and dining area. It is the ideal place to have your coffee in the morning or an aperitif in the evening while enjoying the fresh air of the forest and its inhabitants – the trees.
View in gallery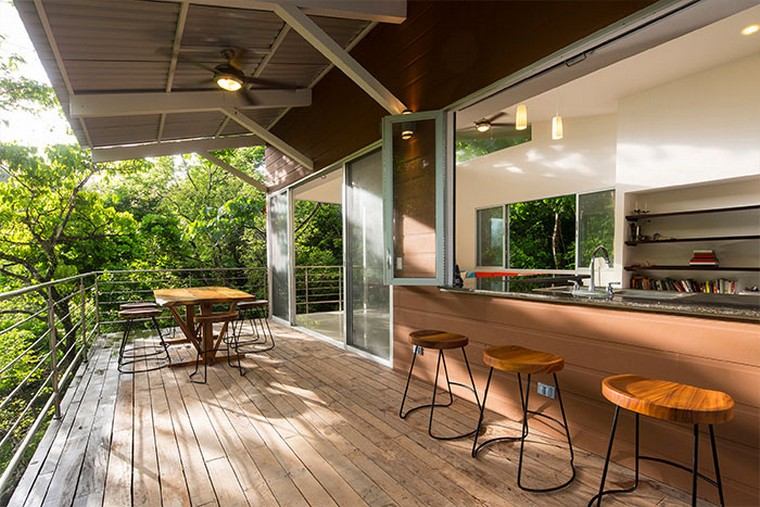 Hanging wooden terrace: info, tips and ideas | 13/41Hanging wooden terrace with bar in Costa Rica
Hanging wooden terrace: info, tips and ideas | 13/41Hanging wooden terrace with bar in Costa Rica
It is possible to build a suspended terrace with almost invisible railing. This is the case of this large wooden suspended terrace belonging to an oceanfront house designed by WMR Arquitectos.View in gallery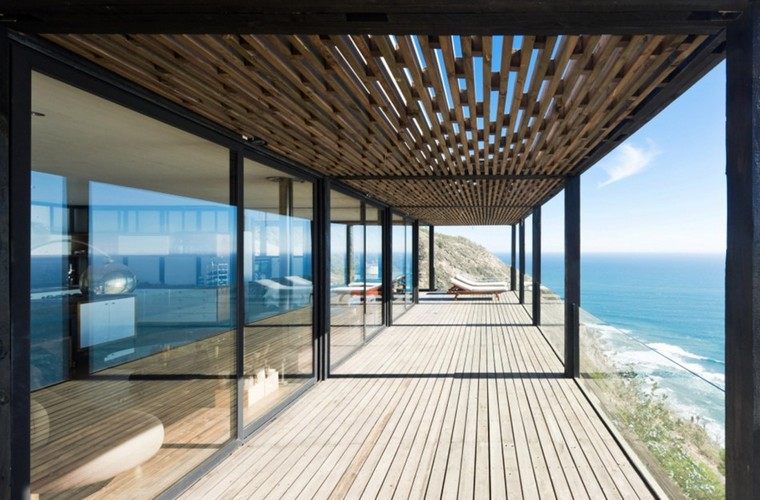 Hanging wooden terrace: info, tips and ideas | 14/41Large wooden suspended terrace, design and photo: WMR Arquitectos
Hanging wooden terrace: info, tips and ideas | 14/41Large wooden suspended terrace, design and photo: WMR Arquitectos
The land where this house was built is in unevenness. The choice to install a large suspended terrace is then very logical.
View in gallery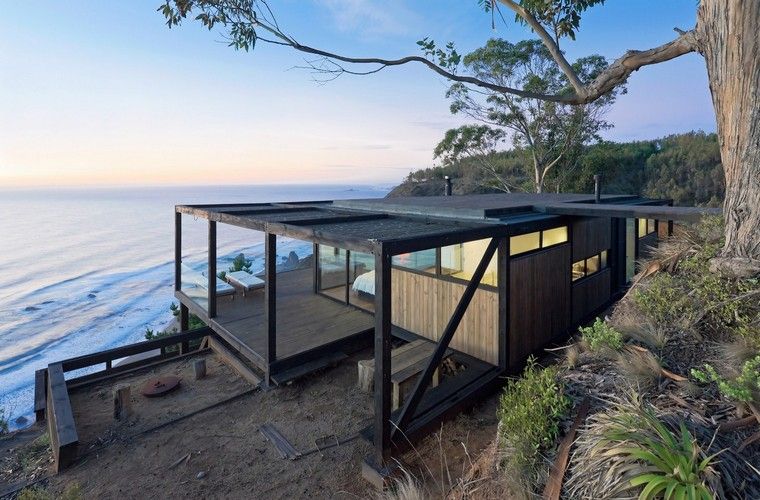 Hanging wooden terrace: info, tips and ideas | 15/41Large Hanging Wooden Deck, Till House by WMR Arquitectos
Hanging wooden terrace: info, tips and ideas | 15/41Large Hanging Wooden Deck, Till House by WMR Arquitectos
WMR Arquitectos is a design studio based and working in Latin America. In our selection of pictures, you can discover their beautiful designs of houses and terraces (suspended, freestanding and roof-terrace). All of its modern homes were built in unlikely places with unusual terrain. Sometimes, not only the terrace is suspended, but the whole house!
View in gallery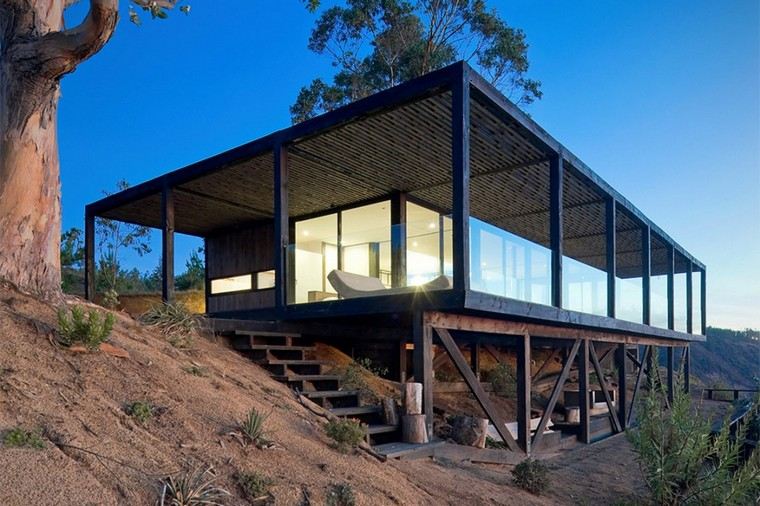 Hanging wooden terrace: info, tips and ideas | 16/41Till House by WMR Arquitectos
Hanging wooden terrace: info, tips and ideas | 16/41Till House by WMR Arquitectos
This suspended wooden terrace is part of Swift House. It has a transparent glass railing. This type of railing provides the necessary security while allowing to enjoy the view without visually losing space.View in gallery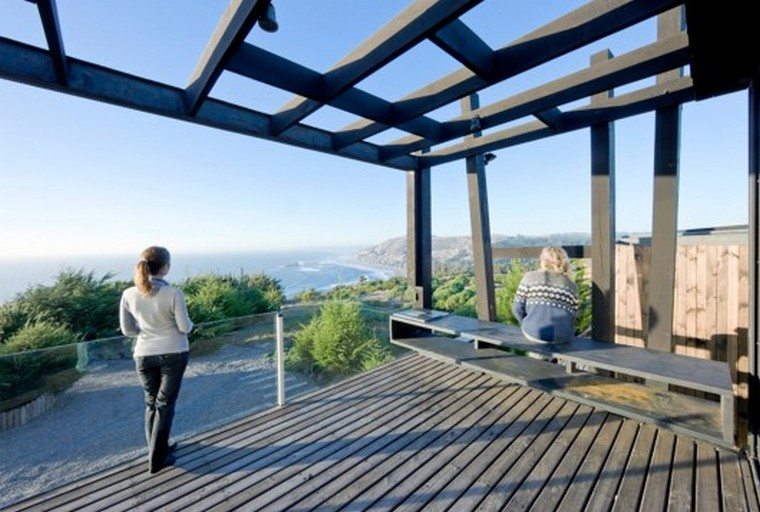 Hanging wooden terrace: info, tips and ideas | 17/41Hanging Terrace with Railing, Swift House by WMR Arquitectos
Hanging wooden terrace: info, tips and ideas | 17/41Hanging Terrace with Railing, Swift House by WMR Arquitectos
And here, the architects of the studio WMR have proved: nothing is impossible in modern architecture!
Any land can accommodate a modern home, even the most unusual terrain. This wooden house was designed in a rocky terrain. It is supported by solid metal bars. Extraordinary!
View in gallery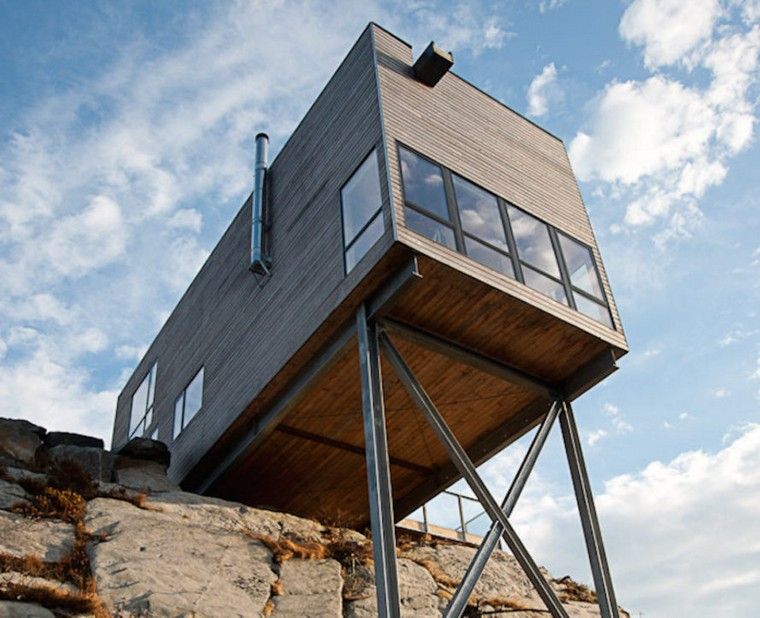 Hanging wooden terrace: info, tips and ideas | 18/41Hanging House designed by Mackay-Lyons Sweetapple Architects
Hanging wooden terrace: info, tips and ideas | 18/41Hanging House designed by Mackay-Lyons Sweetapple Architects
The terrace of this contemporary house has something very original. The railing / red pergola immediately catches the eye with its red color. The house has been designed on two levels and the suspended terrace too.
View in gallery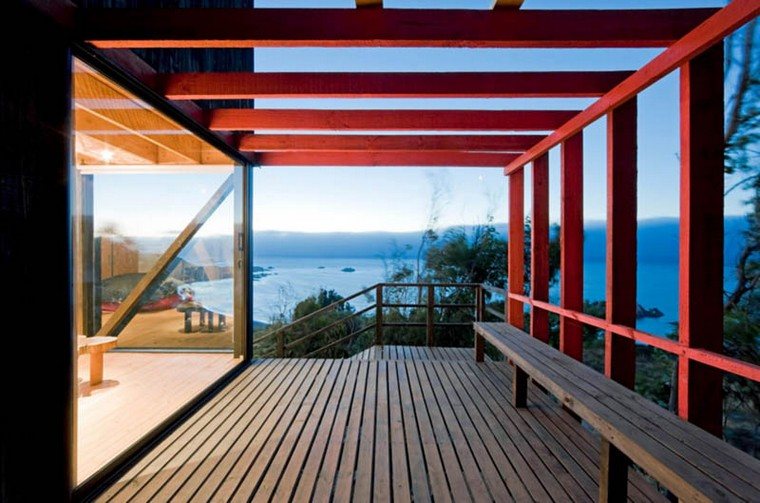 Hanging wooden terrace: info, tips and ideas | 19/41
Hanging wooden terrace: info, tips and ideas | 19/41
The entire construction of this building is wooden – the facade, the terrace covering and the pergola / railing red. The view is of course breathtaking overlooking the huge blue mass of the ocean …View in gallery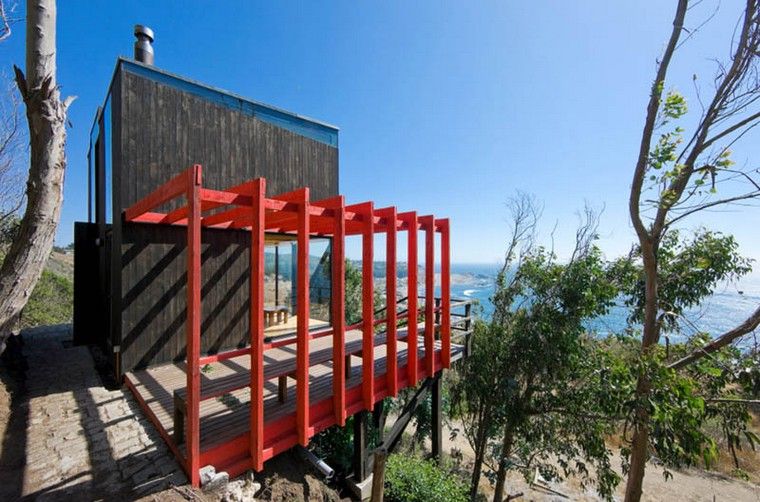
Hanging wooden terrace: info, tips and ideas | 20/41Hermanos Cabin, design and source: WMR Arquitectos
Sometimes the hanging terraces are designed apart from the house and are part of the garden.
This suspended wooden terrace is ideal to enjoy in spring and summer. This model of suspended construction will adapt very well to a ground in unevenness. In autumn and winter, it must be covered or protected by a pergola to avoid damaging the wood. View in gallery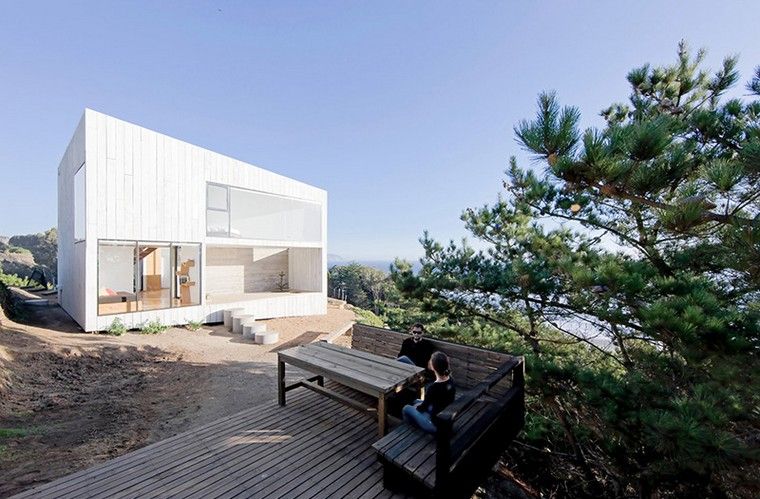 Hanging wooden terrace: info, tips and ideas | 21/41Casa Diaz Panora by WMR Arquitectos
Hanging wooden terrace: info, tips and ideas | 21/41Casa Diaz Panora by WMR Arquitectos
View in gallery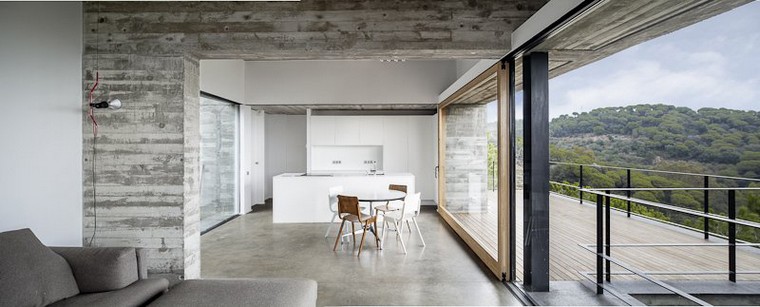 Hanging wooden terrace: info, tips and ideas | 22/41
Hanging wooden terrace: info, tips and ideas | 22/41
This suspended wooden terrace has been designed on several levels. At the first level, we see a pool and the second, a protected area by a railing. Wood is the dominant material in the design of this contemporary home.
View in gallery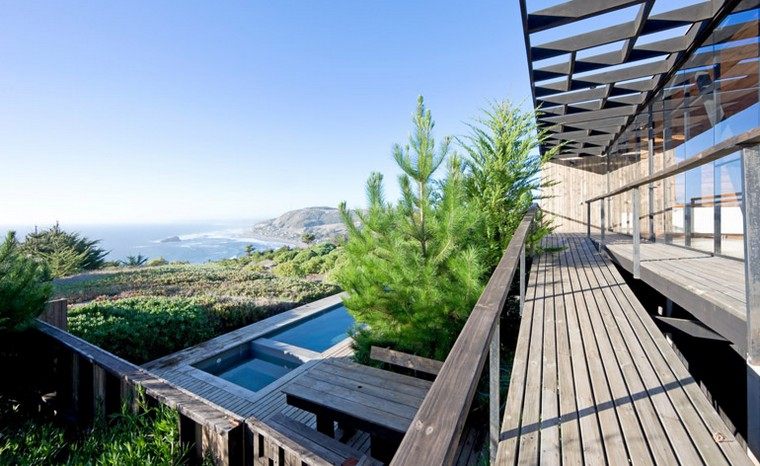 Hanging wooden terrace: info, tips and ideas | 23/41
Hanging wooden terrace: info, tips and ideas | 23/41
We do not see many terraces hanging in the city. Most often, it is self-supporting models. This is the case of this large wooden deck:
View in gallery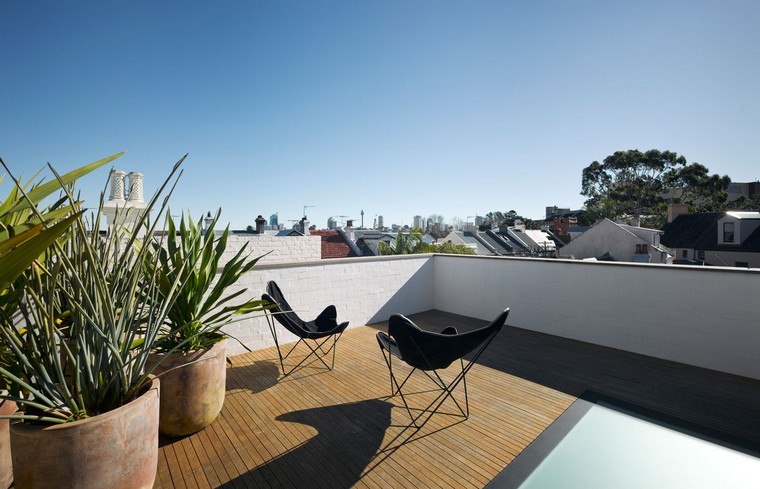 Hanging wooden terrace: info, tips and ideas | 24/41
Hanging wooden terrace: info, tips and ideas | 24/41
This space of relaxation and meditation benefits from a suspended wooden terrace without magnificent railings. It represents an extension of the living room which is closed by sliding glass doors.
View in gallery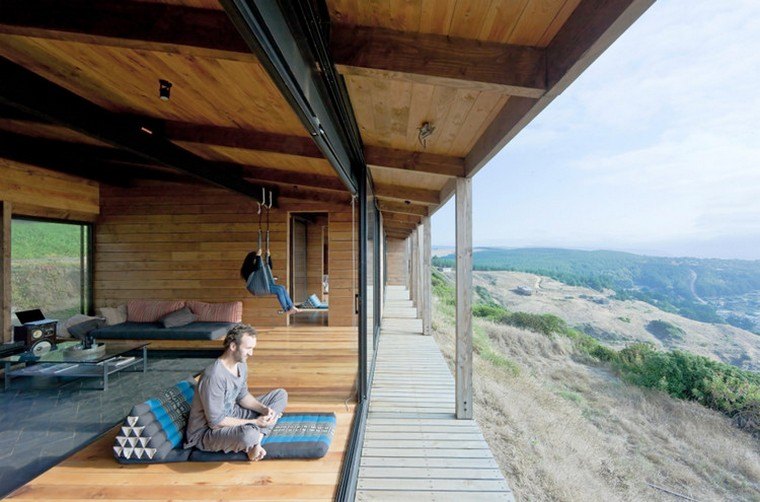 Hanging wooden terrace: info, tips and ideas | 25/41Matayoga House by WMR Arquitectos
Hanging wooden terrace: info, tips and ideas | 25/41Matayoga House by WMR Arquitectos
This large house has two suspended terraces designed on two different levels. View in gallery Hanging wooden terrace: info, tips and ideas | 26/41Contemporary house with suspended wooden terrace, design and source: Swift Arquitectos
Hanging wooden terrace: info, tips and ideas | 26/41Contemporary house with suspended wooden terrace, design and source: Swift Arquitectos
If you have a larger budget for the suspended construction of your terrace, it is possible to install a swimming pool.
View in gallery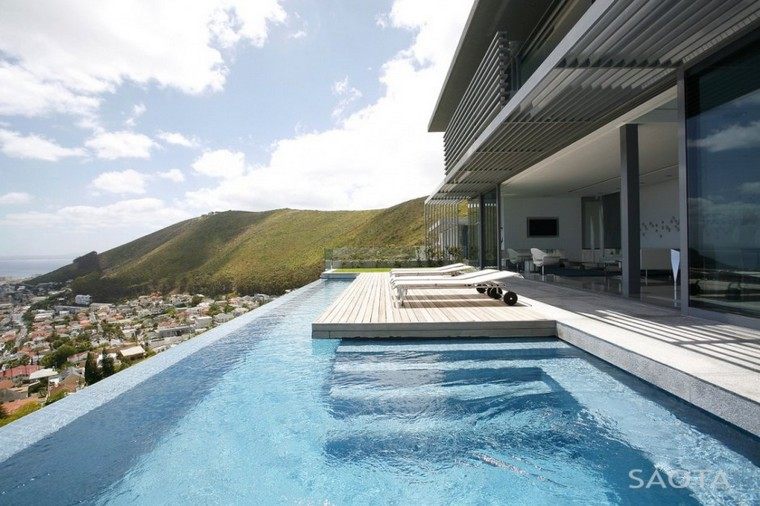 Hanging wooden terrace: info, tips and ideas | 27/41Hanging wooden terrace with dream pool, SAOTA design
Hanging wooden terrace: info, tips and ideas | 27/41Hanging wooden terrace with dream pool, SAOTA design
This suspended terrace is freestanding. Usually this model of terrace is small. Hanging terrace models of large size always require the installation of pilings or pillars.
View in gallery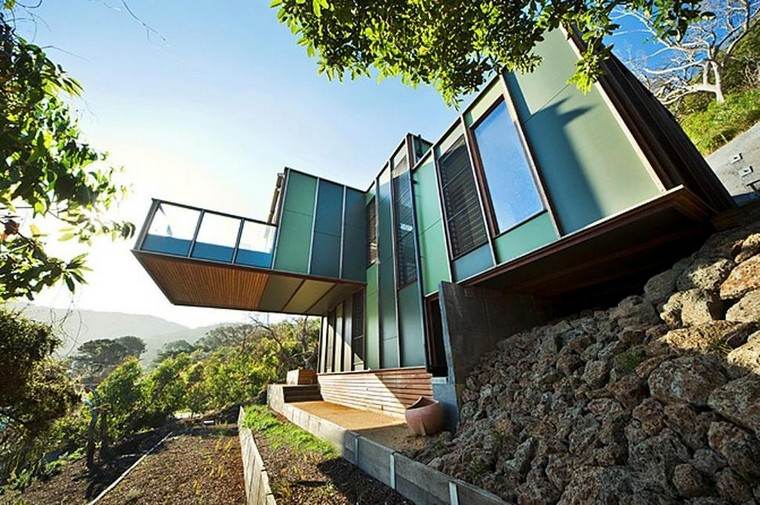 Hanging wooden terrace: info, tips and ideas | 28/41
Hanging wooden terrace: info, tips and ideas | 28/41
Why choose wood to coat its suspended terrace? Wood is the most natural material and the most appreciated by all contemporary designers. As we have already mentioned, homes that take advantage of this terrace model are most often built in natural sites. In order for your exterior construction to be in harmony with the surrounding environment, there is nothing better than choosing the wood to coat it.View in gallery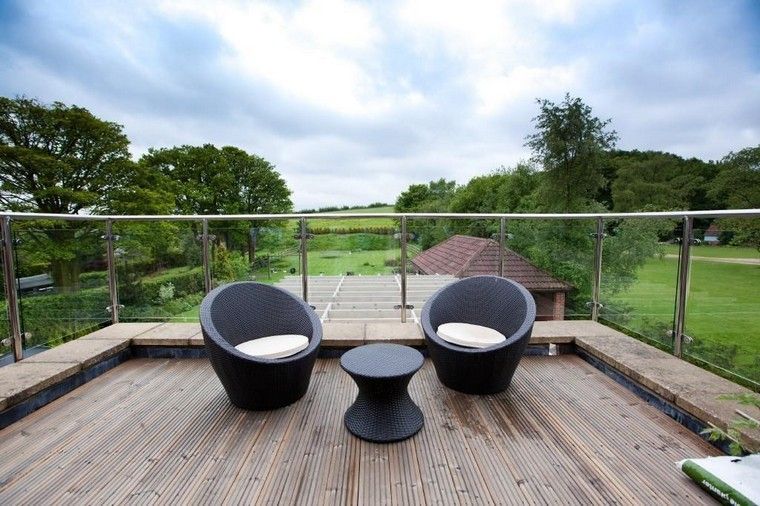 Hanging wooden terrace: info, tips and ideas | 29/41
Hanging wooden terrace: info, tips and ideas | 29/41
It is obvious: the land where Till House was built is sloping. For this reason, the architects of WMR Studio decided to design it on a concrete base which made possible the construction of this elegant living space. She is fully dressed in wood.
View in gallery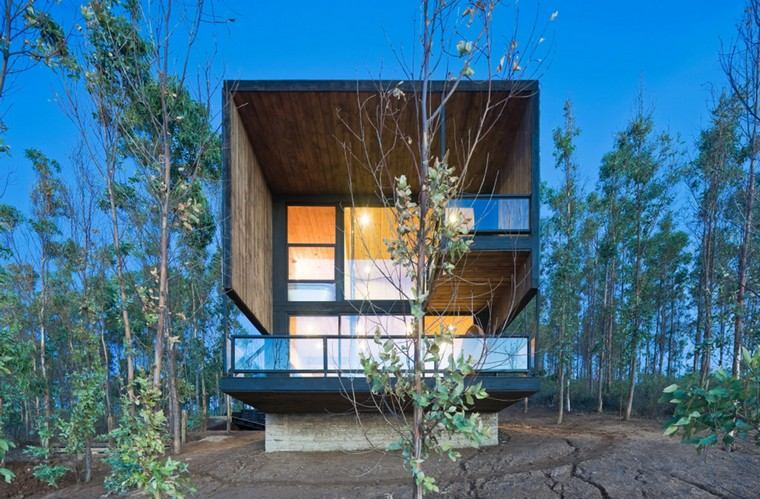 Hanging wooden terrace: info, tips and ideas | 30/41View in gallery
Hanging wooden terrace: info, tips and ideas | 30/41View in gallery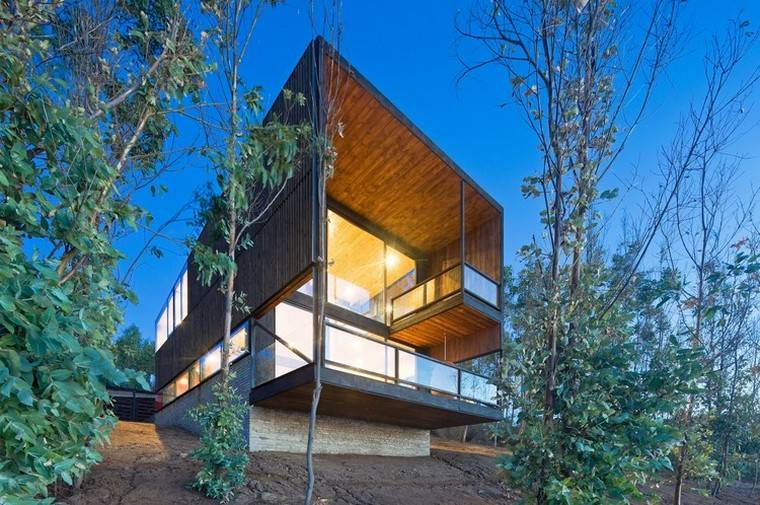 Hanging wooden terrace: info, tips and ideas | 31/41Till House by WMR Arquitectos
Hanging wooden terrace: info, tips and ideas | 31/41Till House by WMR Arquitectos
The terrace of this contemporary living space is of freestanding type.View in gallery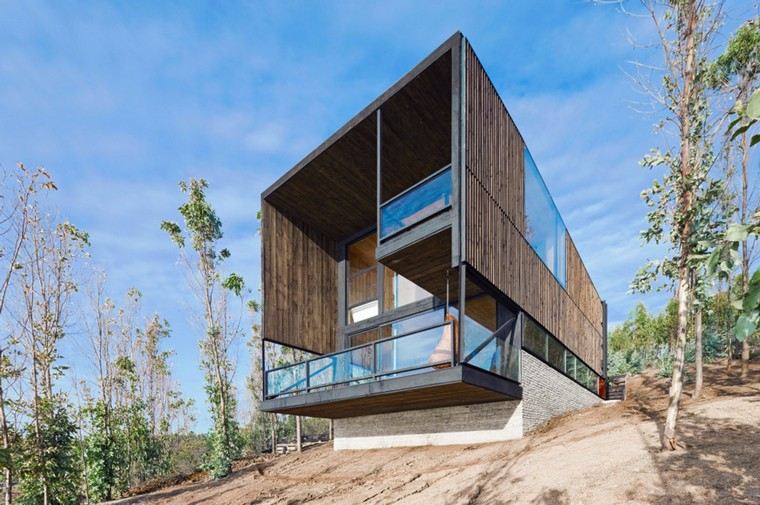 Hanging wooden terrace: info, tips and ideas | 32/41Till House in Chile designed by WMR Arquitectos View in gallery
Hanging wooden terrace: info, tips and ideas | 32/41Till House in Chile designed by WMR Arquitectos View in gallery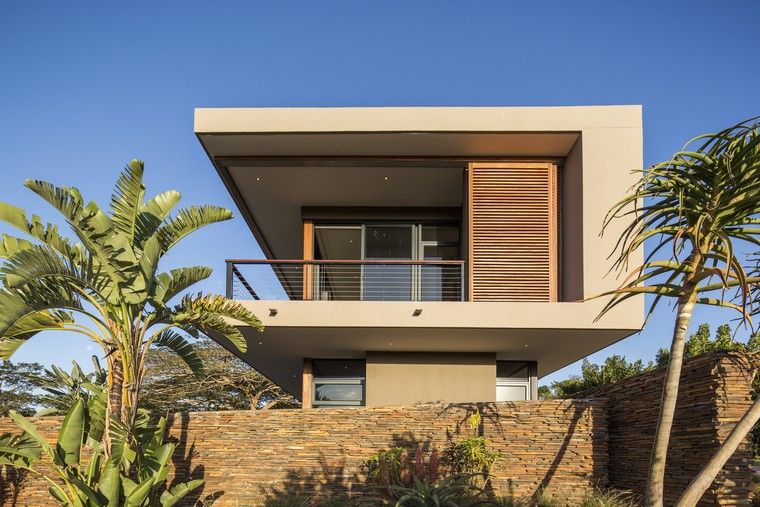 Hanging wooden terrace: info, tips and ideas | 33/41
Hanging wooden terrace: info, tips and ideas | 33/41
The roof terrace is also a frequent choice for homes that can not afford the installation of a classic type terrace. We invest the space in height to optimize it and make it bigger.View in gallery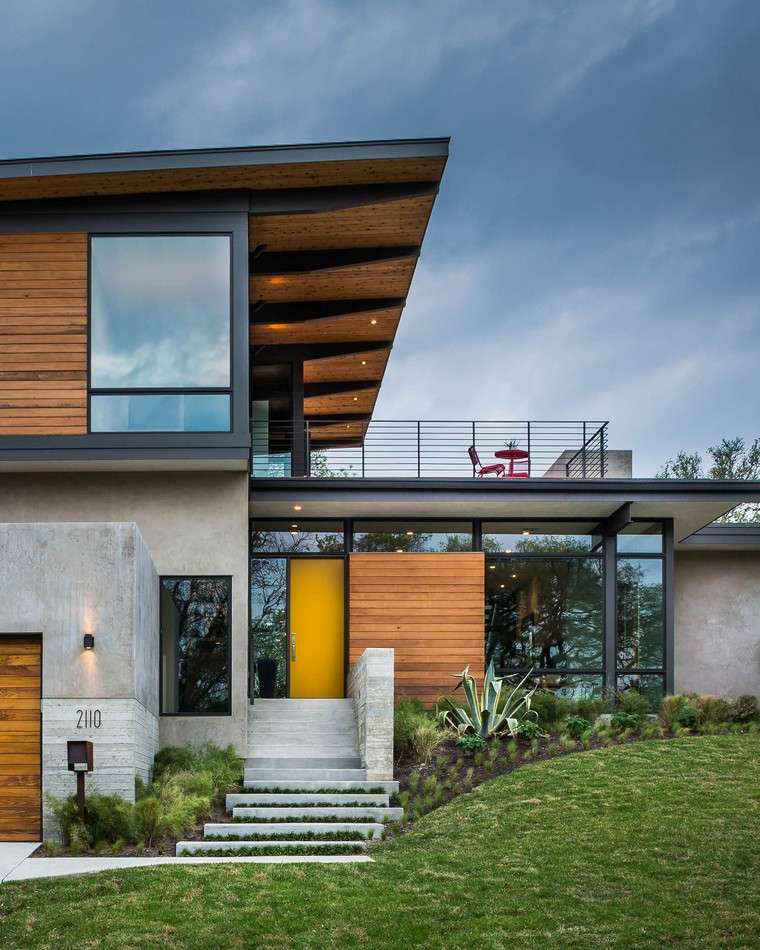 Hanging wooden terrace: info, tips and ideas | 34/41
Hanging wooden terrace: info, tips and ideas | 34/41
The terrace plot is another model of suspended terrace that was invented to integrate the unusual terrain. It is rarely equipped with a railing and is most often part of the living room. We love how this tree was integrated into the construction of this terrace on modern wooden plot:
View in gallery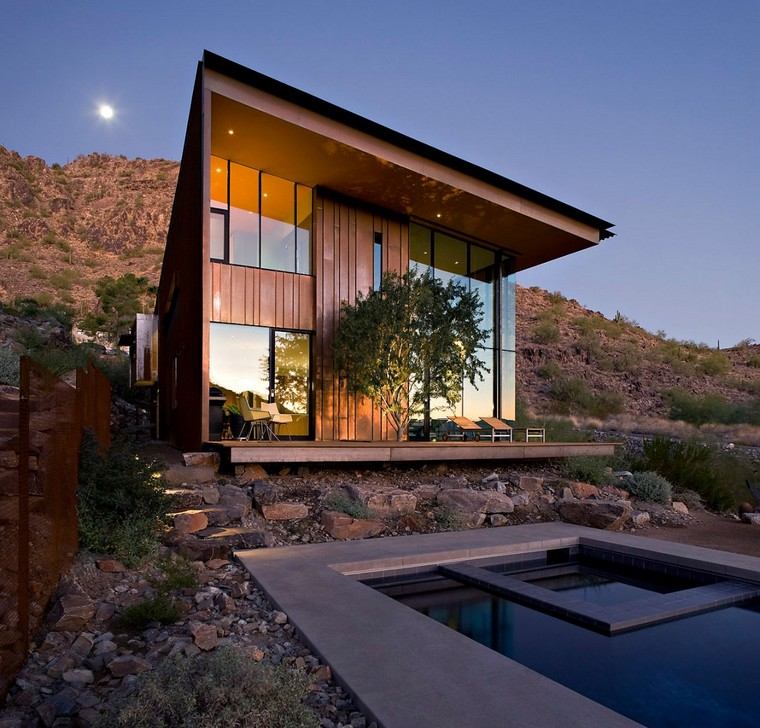 Hanging wooden terrace: info, tips and ideas | 35/41
Hanging wooden terrace: info, tips and ideas | 35/41
As we have already mentioned sometimes we see terraces hanging even in the city. The model of the terrace photographed below is freestanding. There is even a pool of water!
What furniture for the terrace? In recent times, many people prefer to install braided resin furniture for its strength and durability. It all depends on the weather conditions in your area and if you also want to enjoy your outdoor space in autumn and winter. Our advice is to opt for functional outdoor furniture and minimalist style to integrate easily to the style of your terrace.View in gallery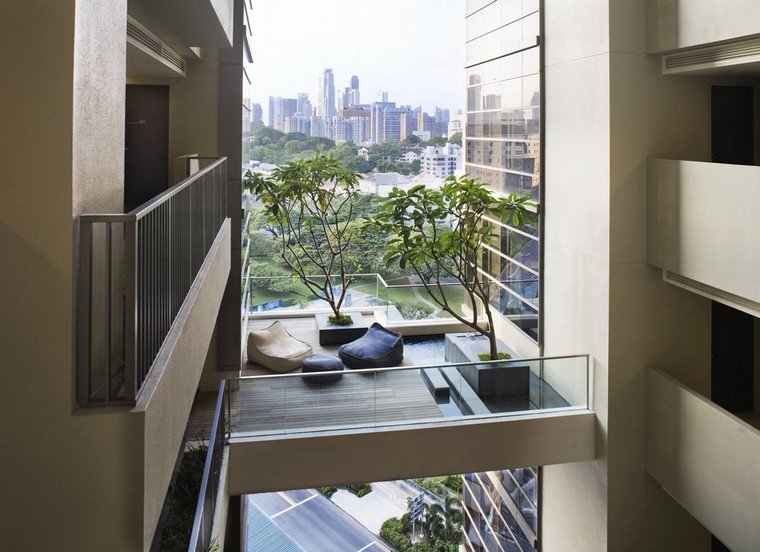 Hanging wooden terrace: info, tips and ideas | 36/41
Hanging wooden terrace: info, tips and ideas | 36/41
We love how the wooden deck covering has been combined with the waxed concrete floor of the bedroom. This marriage of materials is one of the most trendy today.View in gallery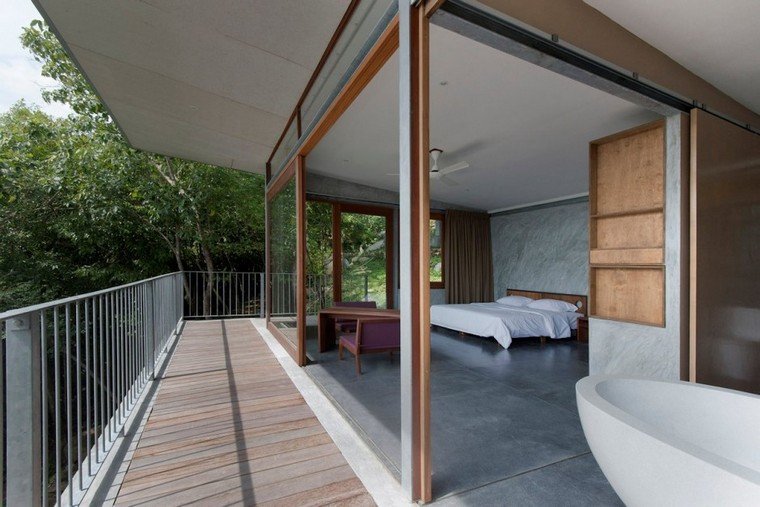 Hanging wooden terrace: info, tips and ideas | 37/41
Hanging wooden terrace: info, tips and ideas | 37/41
This space is all designed in wood, open and very bright. The terrace represents an extension of the interior. View in gallery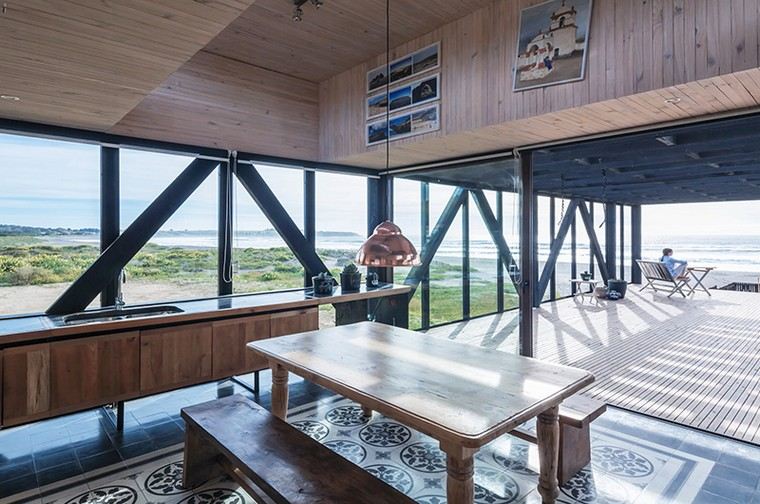 Hanging wooden terrace: info, tips and ideas | 38/41
Hanging wooden terrace: info, tips and ideas | 38/41
The dominant material in the interior design of this contemporary home is concrete. The wood was reserved to coat the suspended terrace. View in gallery Hanging wooden terrace: info, tips and ideas | 39/41
Hanging wooden terrace: info, tips and ideas | 39/41
Hanging wooden terrace with magnificent viewsView in gallery Hanging wooden terrace: info, tips and ideas | 40/41
Hanging wooden terrace: info, tips and ideas | 40/41
Wooden suspended terrace of extraordinary design View in gallery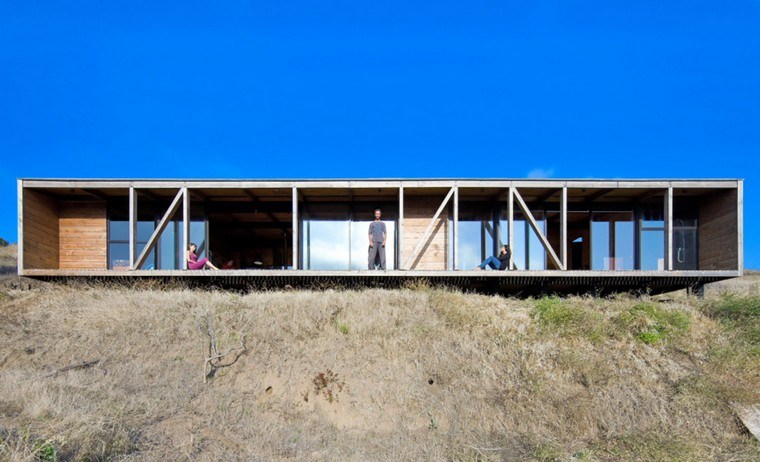 Hanging wooden terrace: info, tips and ideas | 41/41
Hanging wooden terrace: info, tips and ideas | 41/41
Liliane Morel in